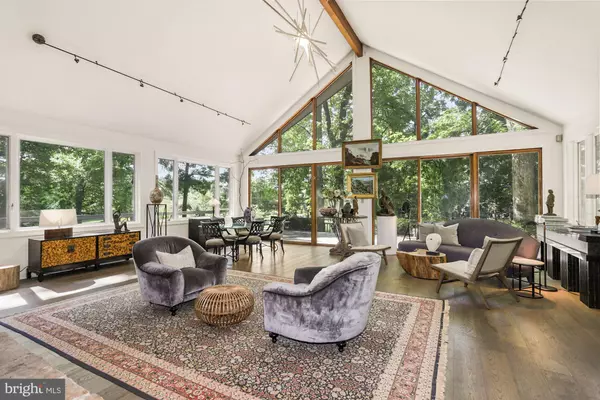$757,500
$675,000
12.2%For more information regarding the value of a property, please contact us for a free consultation.
3 Beds
2 Baths
2,845 SqFt
SOLD DATE : 06/25/2021
Key Details
Sold Price $757,500
Property Type Single Family Home
Sub Type Detached
Listing Status Sold
Purchase Type For Sale
Square Footage 2,845 sqft
Price per Sqft $266
Subdivision Glenwood Springs
MLS Listing ID MDHW294464
Sold Date 06/25/21
Style Contemporary
Bedrooms 3
Full Baths 2
HOA Y/N N
Abv Grd Liv Area 1,613
Originating Board BRIGHT
Year Built 1989
Annual Tax Amount $5,861
Tax Year 2021
Lot Size 3.020 Acres
Acres 3.02
Property Description
Best & Final Offers Due Tuesday 5/25 at noon. Own your own secluded and quiet retreat, located on over 3 acres of landscaped wooded grounds that boasts a fantastic open floor plan with a two story, cathedral ceiling and surrounded by windows for breathtaking views and passive solar heating. Updated wide plank hardwood flooring, custom designer lighting, and a beautiful, two-story, stacked stone fireplace are highlighted in this bright and airy living space offering sliding glass doors to the wrap around deck. Prepare your favorite meals in the chefs kitchen that features a peninsula island and breakfast bar under stylish pendant lighting, granite countertops, mosaic tile backsplash, pantry organizers, NEW stainless microwave, stovetop, and wall oven built into the stone fireplace. Secluded and private, the primary bedroom is conveniently located on the main level and includes two closets, an en suite bathroom with a soaking tub, separate shower, a dual vanity and lighted mirrors with marble tile detail. A spiral staircase leads to an open loft with a stacked stone accent wall, with an overlook to the main level. Descend the spiral staircase to the lower level that provides two sizable bedrooms, an updated full bath complete with a marble vanity, and family room with sliding door access to the backyard. Enjoy your own tennis court and outdoor living on the wrap-around deck, under tall shade trees and professionally landscaped grounds. This home is also electric car ready. Additional updates include a new roof and chimney, lighting, extensive landscaping, and more! Close proximity to Clarksville, Columbia, and Ellicott City offering a vast variety of shopping, dining, and entertainment. Major area commuter routes include MD-32, MD-144, and I-70. Dont miss this one of a kind home!
Location
State MD
County Howard
Zoning RRDEO
Rooms
Other Rooms Living Room, Primary Bedroom, Bedroom 2, Bedroom 3, Kitchen, Family Room, Loft
Basement Connecting Stairway, Daylight, Partial, Fully Finished, Interior Access, Outside Entrance, Rear Entrance, Sump Pump, Walkout Level, Windows
Main Level Bedrooms 1
Interior
Interior Features Carpet, Ceiling Fan(s), Combination Dining/Living, Dining Area, Floor Plan - Open, Kitchen - Island, Primary Bath(s), Recessed Lighting, Spiral Staircase, Upgraded Countertops, Window Treatments, Wood Floors, Wood Stove
Hot Water 60+ Gallon Tank, Electric
Heating Heat Pump(s), Programmable Thermostat, Zoned
Cooling Ceiling Fan(s), Central A/C, Programmable Thermostat, Zoned
Flooring Carpet, Ceramic Tile, Hardwood
Fireplaces Number 1
Fireplaces Type Stone
Equipment Built-In Microwave, Cooktop, Dishwasher, Disposal, Dryer - Front Loading, Energy Efficient Appliances, ENERGY STAR Clothes Washer, Exhaust Fan, Icemaker, Oven - Double, Oven - Wall, Refrigerator, Stainless Steel Appliances, Washer - Front Loading, Water Conditioner - Owned, Water Dispenser, Water Heater
Fireplace Y
Window Features Casement,Double Pane,Screens,Wood Frame
Appliance Built-In Microwave, Cooktop, Dishwasher, Disposal, Dryer - Front Loading, Energy Efficient Appliances, ENERGY STAR Clothes Washer, Exhaust Fan, Icemaker, Oven - Double, Oven - Wall, Refrigerator, Stainless Steel Appliances, Washer - Front Loading, Water Conditioner - Owned, Water Dispenser, Water Heater
Heat Source Electric
Laundry Lower Floor
Exterior
Exterior Feature Deck(s)
Parking Features Garage - Side Entry, Inside Access
Garage Spaces 12.0
Water Access N
View Garden/Lawn, Trees/Woods
Roof Type Architectural Shingle
Accessibility Other
Porch Deck(s)
Attached Garage 2
Total Parking Spaces 12
Garage Y
Building
Lot Description Front Yard, Landscaping, Rear Yard, SideYard(s), Trees/Wooded
Story 3
Sewer Septic Exists
Water Well, Conditioner, Filter
Architectural Style Contemporary
Level or Stories 3
Additional Building Above Grade, Below Grade
Structure Type 9'+ Ceilings,Cathedral Ceilings,Dry Wall,High,Vaulted Ceilings
New Construction N
Schools
Elementary Schools Bushy Park
Middle Schools Glenwood
High Schools Glenelg
School District Howard County Public School System
Others
Senior Community No
Tax ID 1404346793
Ownership Fee Simple
SqFt Source Assessor
Security Features Main Entrance Lock,Security System,Smoke Detector
Special Listing Condition Standard
Read Less Info
Want to know what your home might be worth? Contact us for a FREE valuation!

Our team is ready to help you sell your home for the highest possible price ASAP

Bought with Teresa Keller Asher • Redfin Corp
"My job is to find and attract mastery-based agents to the office, protect the culture, and make sure everyone is happy! "







