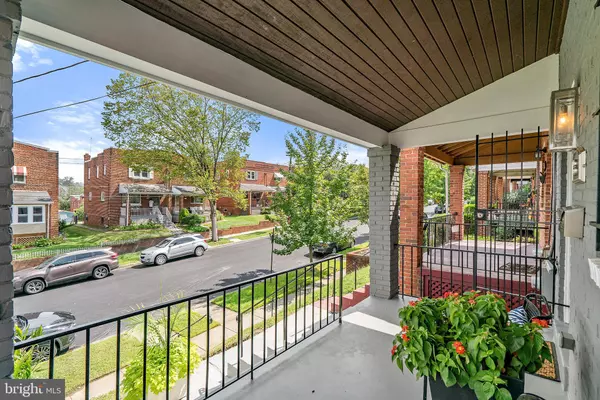$546,657
$475,000
15.1%For more information regarding the value of a property, please contact us for a free consultation.
4 Beds
3 Baths
1,930 SqFt
SOLD DATE : 10/02/2020
Key Details
Sold Price $546,657
Property Type Single Family Home
Sub Type Twin/Semi-Detached
Listing Status Sold
Purchase Type For Sale
Square Footage 1,930 sqft
Price per Sqft $283
Subdivision Marshall Heights
MLS Listing ID DCDC484534
Sold Date 10/02/20
Style Federal
Bedrooms 4
Full Baths 2
Half Baths 1
HOA Y/N N
Abv Grd Liv Area 1,292
Originating Board BRIGHT
Year Built 1948
Annual Tax Amount $2,722
Tax Year 2021
Lot Size 2,725 Sqft
Acres 0.06
Property Description
The Capitol View neighborhood delivers on its name, featuring rolling hills 125 feet above the Mall and monuments below, spacious yards, semi-detached homes, and mature trees. Just 15 min walk from two METRO stations, 3-mile ride to Capitol Hill or just steps to the 96 line, the best of the City is at your doorstep! Renowned luxury home developer, Dilan Homes completed a top-to-bottom renovation of 33 54th St. in 2016. This elevated porch-front row delivers high-end contemporary design, careful craftsmanship, and luxurious materials normally encountered when you spend MUCH more! Take advantage of this sweet location, stunning renovation, and superior outdoor spaces TODAY! Start your visit with our 3D Walk-Through Tour at: BIT.LY/33-54TH-SE-3D
Location
State DC
County Washington
Zoning RESIDENTIAL
Direction East
Rooms
Basement English, Fully Finished, Interior Access, Outside Entrance, Windows
Interior
Interior Features Ceiling Fan(s), Floor Plan - Open, Kitchen - Gourmet, Kitchenette, Recessed Lighting, Pantry, Upgraded Countertops, Window Treatments
Hot Water Electric
Heating Forced Air
Cooling Central A/C, Ceiling Fan(s)
Flooring Hardwood, Ceramic Tile
Equipment Built-In Range, Dishwasher, Disposal, Dryer, Washer, Stainless Steel Appliances, Refrigerator, Oven/Range - Gas, Microwave
Fireplace N
Window Features Double Pane
Appliance Built-In Range, Dishwasher, Disposal, Dryer, Washer, Stainless Steel Appliances, Refrigerator, Oven/Range - Gas, Microwave
Heat Source Natural Gas
Laundry Has Laundry, Lower Floor
Exterior
Exterior Feature Patio(s), Porch(es)
Fence Wood, Privacy
Utilities Available Under Ground
Waterfront N
Water Access N
Roof Type Asphalt
Accessibility None
Porch Patio(s), Porch(es)
Parking Type On Street
Garage N
Building
Story 3
Foundation Concrete Perimeter
Sewer Public Sewer
Water Public
Architectural Style Federal
Level or Stories 3
Additional Building Above Grade, Below Grade
Structure Type Dry Wall
New Construction N
Schools
Elementary Schools C.W. Harris
Middle Schools Kelly Miller
School District District Of Columbia Public Schools
Others
Senior Community No
Tax ID 5284//0183
Ownership Fee Simple
SqFt Source Assessor
Horse Property N
Special Listing Condition Standard
Read Less Info
Want to know what your home might be worth? Contact us for a FREE valuation!

Our team is ready to help you sell your home for the highest possible price ASAP

Bought with Thomas H Snow • Compass

"My job is to find and attract mastery-based agents to the office, protect the culture, and make sure everyone is happy! "







