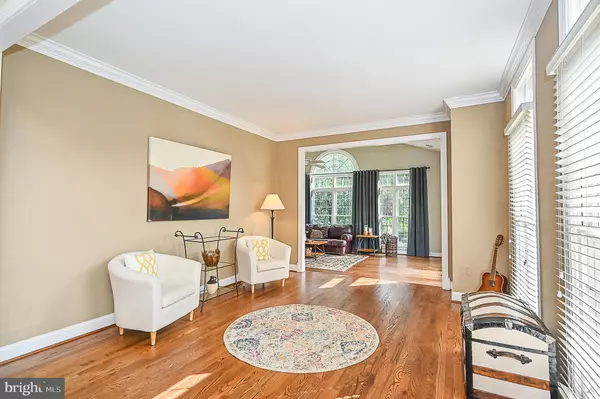$1,050,000
$1,100,000
4.5%For more information regarding the value of a property, please contact us for a free consultation.
5 Beds
5 Baths
6,000 SqFt
SOLD DATE : 11/30/2020
Key Details
Sold Price $1,050,000
Property Type Single Family Home
Sub Type Detached
Listing Status Sold
Purchase Type For Sale
Square Footage 6,000 sqft
Price per Sqft $175
Subdivision Edgewater
MLS Listing ID VAFX1153872
Sold Date 11/30/20
Style Colonial
Bedrooms 5
Full Baths 4
Half Baths 1
HOA Fees $75/qua
HOA Y/N Y
Abv Grd Liv Area 4,000
Originating Board BRIGHT
Year Built 1993
Annual Tax Amount $10,794
Tax Year 2020
Lot Size 0.599 Acres
Acres 0.6
Property Description
Distinguished Stanley Martin estate-style home in the sought after community of Edgewater. This exquisite home has it all with approx. 6,000 square feet of living space and $70,000 in recent upgrades! Take a stroll down the brick paver walkway, past the professional landscaping to your beautiful new home. Step through the front door into a grand 2 story foyer. This floorplan features tons of windows making the home incredibly bright and open. Gleaming hardwoods extend throughout the entire main level. Stunning gourmet Kitchen is an entertainers dream featuring granite and quartz counters, stainless steel appliances with 6 burner cooktop and wine refrigerator, new dishwasher and double oven in 2018, subway tile backsplash, under cabinet lighting and huge breakfast bar island that seats 6. Kitchen steps out to large private deck with incredible wooded views. Family room off kitchen features brick gas fireplace and custom built-in shelving. Elegant Living and Dining room with decorative moldings are perfect for entertaining. The main level also features a Sunroom with vaulted ceilings, private office with custom built-in and a half bath. Kitchen, family room and sunroom all with French doors leading to deck. The upper level boasts an expansive Primary Suite with cathedral ceiling, sitting room, walk in closet and luxurious primary bath. Upstairs you will also find 3 spacious bedrooms and 2 full baths, one bedroom a princess suite with private bath and 2 additional bedrooms sharing a jack and jill bath. Fully finished lower level is the perfect place to hang out with friends or relax on the weekends. Watch a movie or the big game in the rec room with home theater. Enjoy a workout in the exercise room. In law suite/5th bedroom and full bath also on the lower level. Basement steps out to private wooded backyard. Oversized three car garage and driveway allow for plenty of guest parking. Incredible location in the heart of Burke just minutes away from Burke Lake park, Burke VRE station and close proximity to Springfield Town center shopping and dining. Cherry Run Elementary and Lake Braddock school pyramid. This grand home has it all and truly provides the best of both convenience and luxury.
Location
State VA
County Fairfax
Zoning 111
Rooms
Other Rooms Living Room, Dining Room, Primary Bedroom, Sitting Room, Bedroom 2, Bedroom 3, Bedroom 4, Bedroom 5, Kitchen, Game Room, Family Room, Library, Foyer, Sun/Florida Room, Exercise Room, Recreation Room, Storage Room, Bathroom 2, Bathroom 3, Primary Bathroom, Full Bath, Half Bath
Basement Outside Entrance, Rear Entrance, Daylight, Full, Fully Finished, Walkout Level, Windows
Interior
Interior Features Family Room Off Kitchen, Kitchen - Table Space, Dining Area, Kitchen - Eat-In, Primary Bath(s), Built-Ins, Chair Railings, Crown Moldings, Window Treatments, Upgraded Countertops, Wood Floors, Recessed Lighting, Floor Plan - Open, Carpet, Ceiling Fan(s), Formal/Separate Dining Room, Kitchen - Island, Kitchen - Gourmet, Skylight(s), Stall Shower, Walk-in Closet(s), Central Vacuum
Hot Water Natural Gas
Heating Forced Air, Zoned
Cooling Ceiling Fan(s), Central A/C, Zoned
Flooring Hardwood, Carpet, Ceramic Tile
Fireplaces Number 1
Fireplaces Type Mantel(s), Brick, Wood
Equipment Cooktop, Dishwasher, Disposal, Dryer, Icemaker, Oven - Double, Refrigerator, Six Burner Stove, Washer, Stainless Steel Appliances, Humidifier
Fireplace Y
Window Features Palladian,Skylights,Double Pane
Appliance Cooktop, Dishwasher, Disposal, Dryer, Icemaker, Oven - Double, Refrigerator, Six Burner Stove, Washer, Stainless Steel Appliances, Humidifier
Heat Source Natural Gas
Exterior
Exterior Feature Deck(s)
Parking Features Garage Door Opener, Garage - Side Entry
Garage Spaces 7.0
Amenities Available Basketball Courts, Common Grounds
Water Access N
View Garden/Lawn, Trees/Woods
Accessibility None
Porch Deck(s)
Attached Garage 3
Total Parking Spaces 7
Garage Y
Building
Lot Description Backs to Trees, Landscaping, Premium, Secluded, Private
Story 3
Sewer Public Sewer
Water Public
Architectural Style Colonial
Level or Stories 3
Additional Building Above Grade, Below Grade
Structure Type 2 Story Ceilings,9'+ Ceilings,Cathedral Ceilings,Vaulted Ceilings
New Construction N
Schools
Elementary Schools Cherry Run
Middle Schools Lake Braddock Secondary School
High Schools Lake Braddock
School District Fairfax County Public Schools
Others
Senior Community No
Tax ID 88-1-28- -87
Ownership Fee Simple
SqFt Source Estimated
Security Features Intercom
Special Listing Condition Standard
Read Less Info
Want to know what your home might be worth? Contact us for a FREE valuation!

Our team is ready to help you sell your home for the highest possible price ASAP

Bought with Bruce A Tyburski • RE/MAX Executives

"My job is to find and attract mastery-based agents to the office, protect the culture, and make sure everyone is happy! "







