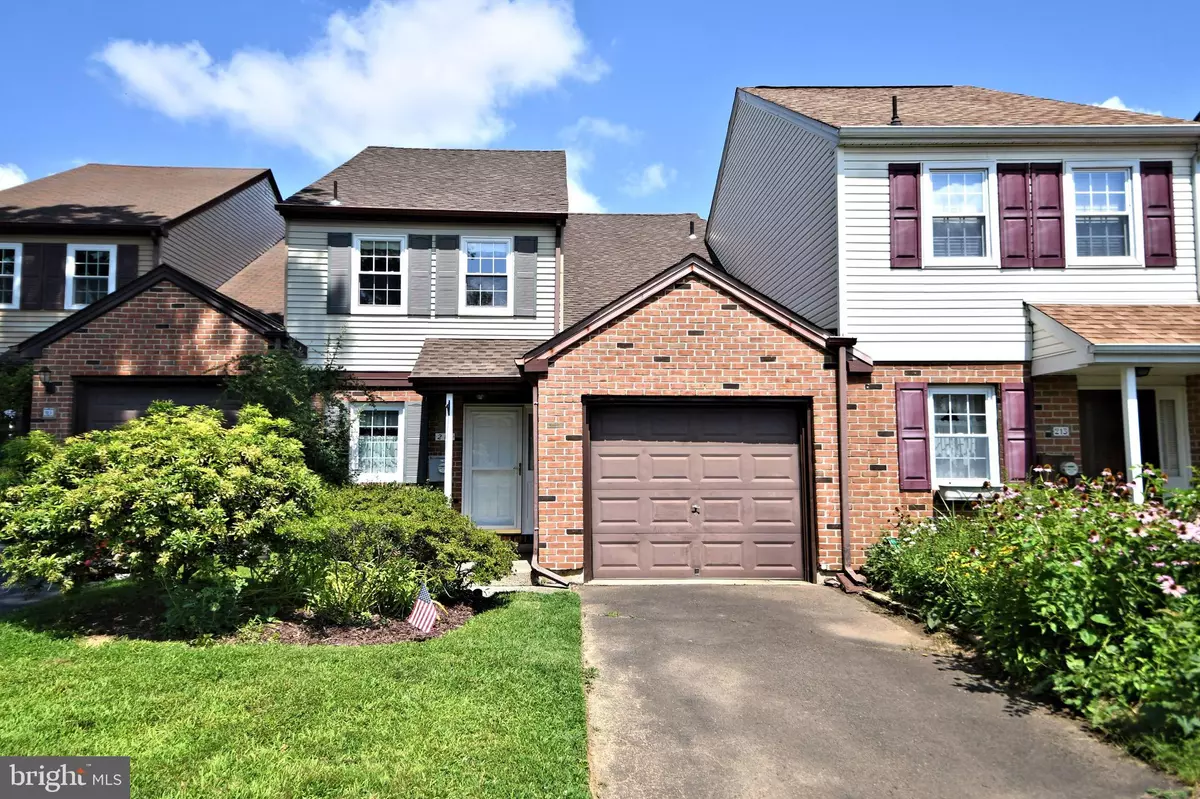$315,000
$315,000
For more information regarding the value of a property, please contact us for a free consultation.
3 Beds
3 Baths
1,786 SqFt
SOLD DATE : 09/29/2021
Key Details
Sold Price $315,000
Property Type Townhouse
Sub Type Interior Row/Townhouse
Listing Status Sold
Purchase Type For Sale
Square Footage 1,786 sqft
Price per Sqft $176
Subdivision Tareyton Estates
MLS Listing ID PABU2005728
Sold Date 09/29/21
Style Colonial
Bedrooms 3
Full Baths 2
Half Baths 1
HOA Y/N N
Abv Grd Liv Area 1,786
Originating Board BRIGHT
Year Built 1980
Annual Tax Amount $5,015
Tax Year 2021
Lot Dimensions 28.00 x 146.00
Property Description
Welcome to your new home. This 3 Bedroom 2 and a half bath has everything you need. Enter through the sunny foyer you have a main floor laundry room and a powder room. As you move into the heart of the home the oversized living area with large windows and fireplace welcome you in. The large dining room has access to a large patio area and gorgeous, fenced yard. The kitchen is a eat in galley type.
Upstairs you will find two nice sized bedrooms with ample closets and a hall bath as well as an oversized Main bedroom suite with 3 closets, 2 of which are walk in. The ensuite doesn't disappoint either, plenty of storage for linens and toiletries. Let's not forget the one car garage and NO HOA fees or regulations. This one just needs your personal touch to make it home. Schedule your showing today.
Get this one while everyone else is on vacation.
Location
State PA
County Bucks
Area Middletown Twp (10122)
Zoning MR
Interior
Interior Features Carpet, Formal/Separate Dining Room, Kitchen - Eat-In, Kitchen - Galley
Hot Water Natural Gas
Heating Forced Air
Cooling Central A/C
Fireplaces Number 1
Equipment Built-In Range
Fireplace Y
Appliance Built-In Range
Heat Source Natural Gas
Laundry Main Floor
Exterior
Garage Garage Door Opener
Garage Spaces 4.0
Waterfront N
Water Access N
View Garden/Lawn
Accessibility None
Parking Type Attached Garage, Driveway
Attached Garage 1
Total Parking Spaces 4
Garage Y
Building
Story 2
Sewer Public Sewer
Water Public
Architectural Style Colonial
Level or Stories 2
Additional Building Above Grade, Below Grade
New Construction N
Schools
School District Neshaminy
Others
Pets Allowed Y
Senior Community No
Tax ID 22-028-312
Ownership Fee Simple
SqFt Source Assessor
Acceptable Financing FHA, Conventional, Cash, VA
Horse Property N
Listing Terms FHA, Conventional, Cash, VA
Financing FHA,Conventional,Cash,VA
Special Listing Condition Standard
Pets Description No Pet Restrictions
Read Less Info
Want to know what your home might be worth? Contact us for a FREE valuation!

Our team is ready to help you sell your home for the highest possible price ASAP

Bought with Lindsay McCormick • Century 21 Veterans-Newtown

"My job is to find and attract mastery-based agents to the office, protect the culture, and make sure everyone is happy! "







