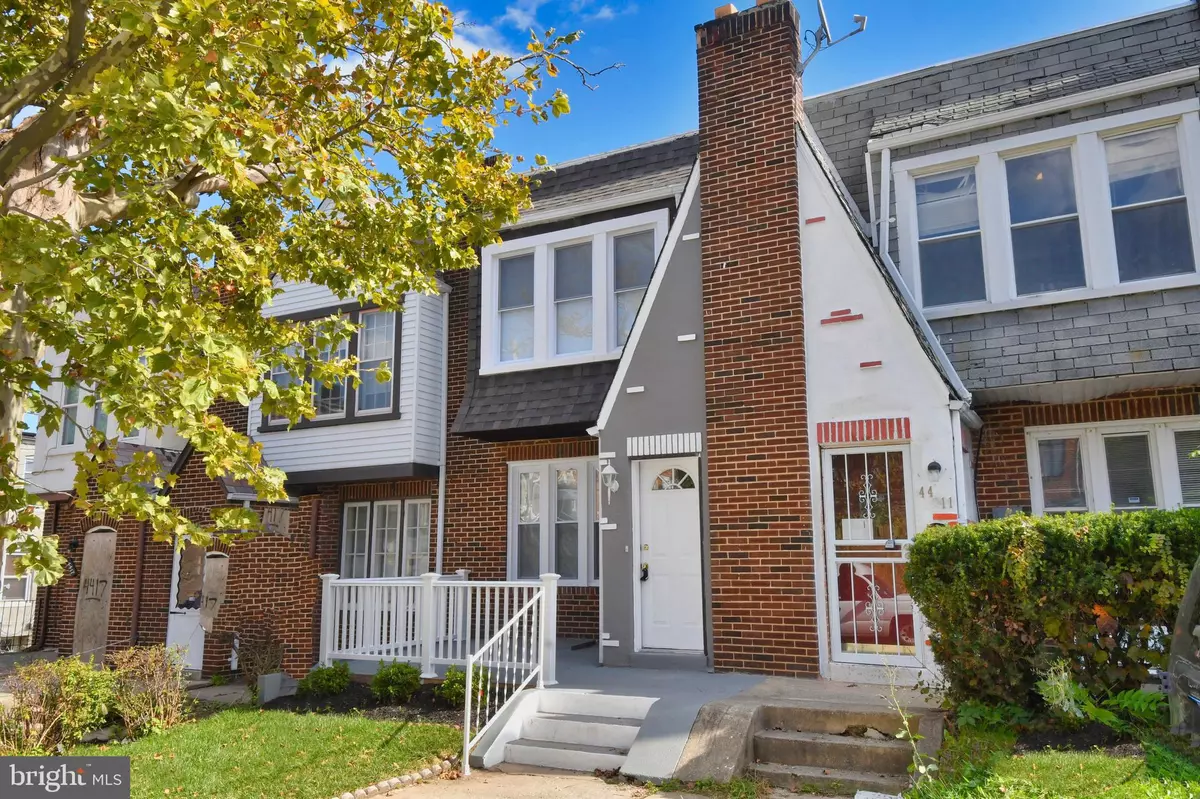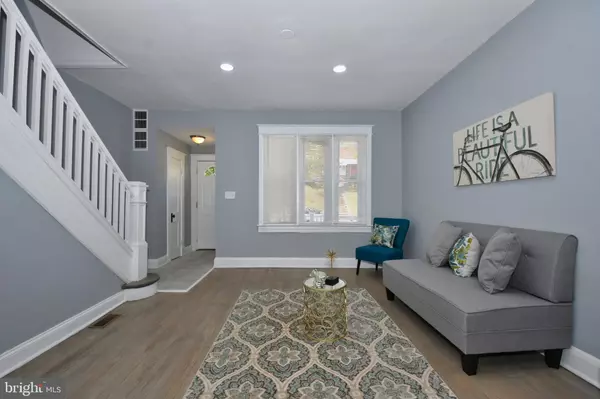$152,000
$148,900
2.1%For more information regarding the value of a property, please contact us for a free consultation.
4 Beds
2 Baths
1,564 SqFt
SOLD DATE : 04/12/2021
Key Details
Sold Price $152,000
Property Type Townhouse
Sub Type Interior Row/Townhouse
Listing Status Sold
Purchase Type For Sale
Square Footage 1,564 sqft
Price per Sqft $97
Subdivision Gardenville
MLS Listing ID MDBA524604
Sold Date 04/12/21
Style Colonial
Bedrooms 4
Full Baths 2
HOA Y/N N
Abv Grd Liv Area 1,043
Originating Board BRIGHT
Year Built 1931
Annual Tax Amount $1,829
Tax Year 2021
Lot Size 700 Sqft
Acres 0.02
Property Description
PENDING. Taking Backup Offers. This townhome has unique architecture with brick & stucco, interior arches, & walk out level basement. The perfect mixture of modern amenities while retaining that original charm. Enter through the front door & you are greeted with refinished hardwood floors, the original banister & trim work, with recessed lighting in the living room & crystal wall sconces. The formal dining room is spacious with an elegant chandelier & open to the modern kitchen. The kitchen is ready for you with stainless appliances, new cabinets, granite counters, & pendant lighting. Upstairs you find 3 spacious bedrooms, & full bathroom with custom tile walls, tile floors, & skylight welcoming the warm sun. The finished basement is perfect for entertaining with laminate wood floors, additional full bath, & a bonus room could be used as a 4th bedroom or office. Have peace of mind with a fresh re-coated roof, new HVAC system, & new windows.
Location
State MD
County Baltimore City
Zoning R-7
Rooms
Other Rooms Living Room, Dining Room, Bedroom 2, Bedroom 3, Bedroom 4, Kitchen, Family Room, Bedroom 1, Bathroom 1, Bathroom 2
Basement Other
Interior
Interior Features Ceiling Fan(s), Floor Plan - Traditional, Formal/Separate Dining Room, Kitchen - Gourmet, Skylight(s), Upgraded Countertops, Wood Floors
Hot Water Natural Gas
Heating Forced Air
Cooling Central A/C, Ceiling Fan(s)
Flooring Hardwood
Equipment Dishwasher, Range Hood, Refrigerator, Stainless Steel Appliances, Stove
Appliance Dishwasher, Range Hood, Refrigerator, Stainless Steel Appliances, Stove
Heat Source Natural Gas
Exterior
Exterior Feature Porch(es)
Fence Rear
Water Access N
Roof Type Flat,Rubber
Accessibility None
Porch Porch(es)
Garage N
Building
Lot Description Rear Yard
Story 3
Sewer Public Sewer
Water Public
Architectural Style Colonial
Level or Stories 3
Additional Building Above Grade, Below Grade
New Construction N
Schools
School District Baltimore City Public Schools
Others
Senior Community No
Tax ID 0326405934A055
Ownership Fee Simple
SqFt Source Estimated
Acceptable Financing FHA, Conventional, VA
Listing Terms FHA, Conventional, VA
Financing FHA,Conventional,VA
Special Listing Condition Standard
Read Less Info
Want to know what your home might be worth? Contact us for a FREE valuation!

Our team is ready to help you sell your home for the highest possible price ASAP

Bought with Nicole Nichols • Keller Williams Legacy
"My job is to find and attract mastery-based agents to the office, protect the culture, and make sure everyone is happy! "







