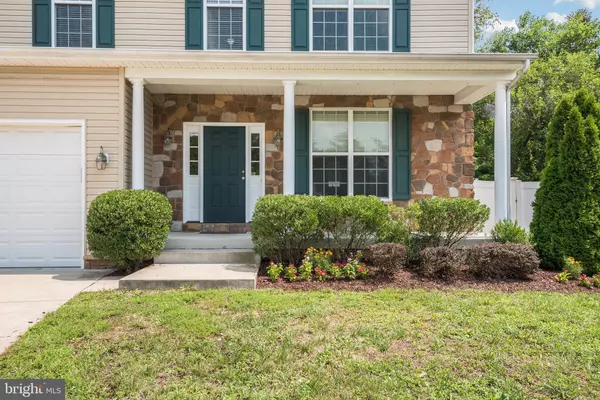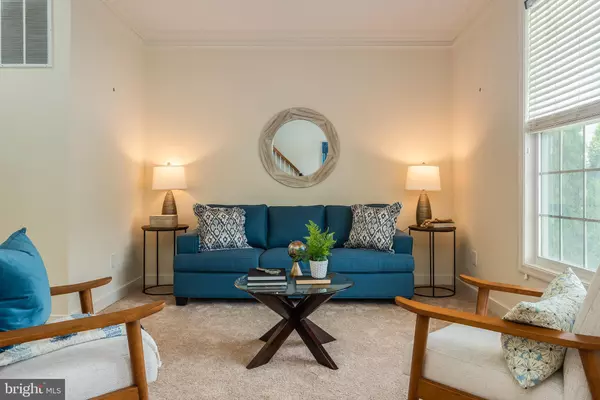$544,000
$544,000
For more information regarding the value of a property, please contact us for a free consultation.
4 Beds
3 Baths
2,400 SqFt
SOLD DATE : 10/04/2021
Key Details
Sold Price $544,000
Property Type Single Family Home
Sub Type Detached
Listing Status Sold
Purchase Type For Sale
Square Footage 2,400 sqft
Price per Sqft $226
Subdivision Collins Woods
MLS Listing ID MDAA2002316
Sold Date 10/04/21
Style Craftsman,Colonial
Bedrooms 4
Full Baths 2
Half Baths 1
HOA Fees $25/ann
HOA Y/N Y
Abv Grd Liv Area 2,400
Originating Board BRIGHT
Year Built 2012
Annual Tax Amount $4,931
Tax Year 2021
Lot Size 7,070 Sqft
Acres 0.16
Property Description
Welcome to Collins Woods! Rare opportunity to purchase in one of Linthicum's best kept secrets! Such a wonderful place to live! Beautiful enclave of homes nestled on quiet cul-de-sac! You are going to love what this stunning home has to offer. Welcoming full front porch with grand columns! Formal foyer welcomes you with an open & airy layout! What I love most about this home is the perfect pairing of formality and comfort. Tall windows fill this lovely home with incredible natural sunlight! The proper living & dining rooms are ideal for holiday gatherings and parties. Fantastic chef inspired kitchen boasts huge island, sleek granite counters, 42 inch maple cabinetry & stainless appliances! So pretty! "On the go" meals and "snack time" are a breeze with the convenient eat-in kitchen. Whether you are celebrating your best friends with champagne and horderves, preparing a signature meal, or serving up your best "PB & J" to little ones, this kitchen gives you all the prep space and convenience you need. Gracious master suite has large closets, dressing space, sitting area & spa inspired super bath! All the bedrooms are generously sized with great closets! Laundry conveniently located on the 2nd floor! Huge family room off kitchen is perfect for parties and movie nights. The unfinished basement is prepped and ready for your finishing touches with a 3 piece rough-in, egress window, and walk-out stairs! Large rear deck is the perfect outdoor space offering you endless opportunities to enjoy all the seasons. Incredible fenced rear yard is ready for you garden and bbq party! Commuting is a dream - central access to routes 97, 295,695,10, 100 and more! You will be home in minutes!
Location
State MD
County Anne Arundel
Zoning R5
Rooms
Other Rooms Living Room, Dining Room, Primary Bedroom, Bedroom 2, Bedroom 3, Bedroom 4, Kitchen, Family Room, Basement, Foyer, Utility Room, Attic, Primary Bathroom, Full Bath
Basement Connecting Stairway, Daylight, Full, Full, Heated, Interior Access, Outside Entrance, Poured Concrete, Rear Entrance, Rough Bath Plumb, Space For Rooms, Sump Pump, Unfinished, Walkout Stairs, Windows
Interior
Interior Features Breakfast Area, Carpet, Dining Area, Family Room Off Kitchen, Floor Plan - Open, Formal/Separate Dining Room, Kitchen - Country, Kitchen - Eat-In, Kitchen - Gourmet, Kitchen - Island, Pantry, Recessed Lighting, Soaking Tub, Sprinkler System, Stall Shower, Tub Shower, Upgraded Countertops, Walk-in Closet(s)
Hot Water Electric
Heating Heat Pump(s), Forced Air, Programmable Thermostat
Cooling Central A/C, Fresh Air Recovery System, Programmable Thermostat
Flooring Carpet, Ceramic Tile
Equipment Built-In Microwave, Dishwasher, Disposal, Dryer - Electric, Exhaust Fan, Microwave, Oven - Self Cleaning, Oven/Range - Gas, Refrigerator, Stainless Steel Appliances, Washer, Water Heater
Furnishings No
Fireplace N
Window Features Low-E,Insulated,Double Pane,Wood Frame
Appliance Built-In Microwave, Dishwasher, Disposal, Dryer - Electric, Exhaust Fan, Microwave, Oven - Self Cleaning, Oven/Range - Gas, Refrigerator, Stainless Steel Appliances, Washer, Water Heater
Heat Source Electric
Laundry Upper Floor
Exterior
Exterior Feature Deck(s), Porch(es)
Parking Features Built In, Garage - Front Entry, Garage Door Opener, Inside Access, Oversized
Garage Spaces 6.0
Fence Privacy, Rear
Utilities Available Under Ground
Amenities Available Common Grounds
Water Access N
View Garden/Lawn
Roof Type Shingle
Accessibility None
Porch Deck(s), Porch(es)
Attached Garage 2
Total Parking Spaces 6
Garage Y
Building
Lot Description Cleared, Backs to Trees, Front Yard, Landscaping, No Thru Street, Rear Yard, SideYard(s)
Story 3
Sewer Public Sewer
Water Public
Architectural Style Craftsman, Colonial
Level or Stories 3
Additional Building Above Grade, Below Grade
Structure Type 9'+ Ceilings,High
New Construction N
Schools
Elementary Schools Linthicum
Middle Schools Lindale
High Schools North County
School District Anne Arundel County Public Schools
Others
HOA Fee Include Common Area Maintenance
Senior Community No
Tax ID 020512190235354
Ownership Fee Simple
SqFt Source Assessor
Acceptable Financing VA, FHA, Cash, Conventional
Listing Terms VA, FHA, Cash, Conventional
Financing VA,FHA,Cash,Conventional
Special Listing Condition Standard
Read Less Info
Want to know what your home might be worth? Contact us for a FREE valuation!

Our team is ready to help you sell your home for the highest possible price ASAP

Bought with Zachary D LaVeck • Keller Williams Realty Centre
"My job is to find and attract mastery-based agents to the office, protect the culture, and make sure everyone is happy! "







