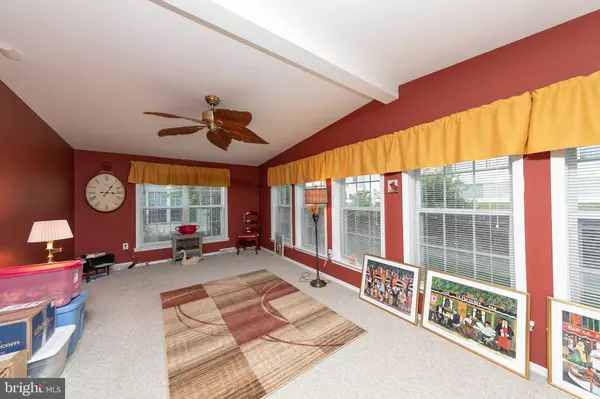$207,000
$207,000
For more information regarding the value of a property, please contact us for a free consultation.
2 Beds
2 Baths
1,654 SqFt
SOLD DATE : 11/09/2020
Key Details
Sold Price $207,000
Property Type Manufactured Home
Sub Type Manufactured
Listing Status Sold
Purchase Type For Sale
Square Footage 1,654 sqft
Price per Sqft $125
Subdivision Neshaminy Falls
MLS Listing ID PAMC650286
Sold Date 11/09/20
Style Ranch/Rambler
Bedrooms 2
Full Baths 2
HOA Fees $605/mo
HOA Y/N Y
Abv Grd Liv Area 1,654
Originating Board BRIGHT
Year Built 2002
Annual Tax Amount $2,471
Tax Year 2019
Lot Dimensions x 0.00
Property Description
Probably one of the best locations and one of the largest sq footages in Neshaminy falls with a huge florida room the entire length of the home. Plus Spacious Rooms, generous closets, picturesque location, updated kitchen and baths and About 1700 sq feet of exceptional living space. with an open floor plan and great flow for ease of everyday living or fun gatherings. One floor living with spacious rooms, abundance of windows, Vinyl plank flooring throughout except bedroom carpeted and gr8 room berber carpet. 2 car parking in the driveway, up the ramped walk way to the front porch, and then into the foyer with double coat closet. Most clsoets are custom organized. The spacious living room is inviting and comfortable. Formal dining room is elegant and perfect for casual entertaining or formal gatherings. The spacious kitchen with white cabinetry and kitchen island boasts ss appliances, an abundance of counters and cabinetry, & ceramic tile backsplash & just waiting for culinary treats. The great room is huge with 9 windows on 3 walls, 2 ceiling fans and a wonderful feel of home. The laundry room with egress to side yard is spacious and bright and houses the heater and hot water heater in a utility closet. there are pull down stairs to a small attic for additional storage. Master bedroom boasts 2 walk in closets and master bath with walk in double wide shower. The second bedroom is spacious and has a terrific double closet that is nicely organized. The shed in the yard is wonderful for additional storage. There is also a paver patio. This home is built on a foundation. Wonderful corner property lends to an abundance of views.
Location
State PA
County Montgomery
Area Montgomery Twp (10646)
Zoning MHP
Rooms
Other Rooms Living Room, Dining Room, Primary Bedroom, Bedroom 2, Kitchen, Great Room, Bathroom 2, Primary Bathroom
Main Level Bedrooms 2
Interior
Interior Features Attic, Carpet, Ceiling Fan(s), Entry Level Bedroom, Family Room Off Kitchen, Floor Plan - Open, Formal/Separate Dining Room, Kitchen - Island, Primary Bath(s), Recessed Lighting, Stall Shower, Tub Shower, Walk-in Closet(s), Window Treatments
Hot Water Electric
Cooling Central A/C
Flooring Vinyl, Carpet, Other
Equipment Dishwasher, Dryer, Dryer - Electric, Dryer - Front Loading, Oven/Range - Electric, Refrigerator, Stainless Steel Appliances, Washer, Water Heater
Fireplace N
Appliance Dishwasher, Dryer, Dryer - Electric, Dryer - Front Loading, Oven/Range - Electric, Refrigerator, Stainless Steel Appliances, Washer, Water Heater
Heat Source Electric
Laundry Main Floor
Exterior
Garage Spaces 2.0
Utilities Available Cable TV
Amenities Available Library, Club House, Exercise Room, Game Room, Meeting Room, Pool - Outdoor, Transportation Service
Water Access N
View Garden/Lawn
Roof Type Shingle
Accessibility 2+ Access Exits, 32\"+ wide Doors, 36\"+ wide Halls, Level Entry - Main, Low Pile Carpeting, No Stairs, Ramp - Main Level
Total Parking Spaces 2
Garage N
Building
Lot Description Corner
Story 1
Foundation Concrete Perimeter
Sewer Public Sewer
Water Public
Architectural Style Ranch/Rambler
Level or Stories 1
Additional Building Above Grade, Below Grade
New Construction N
Schools
School District North Penn
Others
Pets Allowed Y
HOA Fee Include Common Area Maintenance,Management,Pool(s),Snow Removal,Trash,Health Club
Senior Community Yes
Age Restriction 55
Tax ID 46-00-04600-466
Ownership Ground Rent
SqFt Source Assessor
Horse Property N
Special Listing Condition Standard
Pets Allowed Case by Case Basis
Read Less Info
Want to know what your home might be worth? Contact us for a FREE valuation!

Our team is ready to help you sell your home for the highest possible price ASAP

Bought with Judith S Markovitz • RE/MAX Signature
"My job is to find and attract mastery-based agents to the office, protect the culture, and make sure everyone is happy! "







