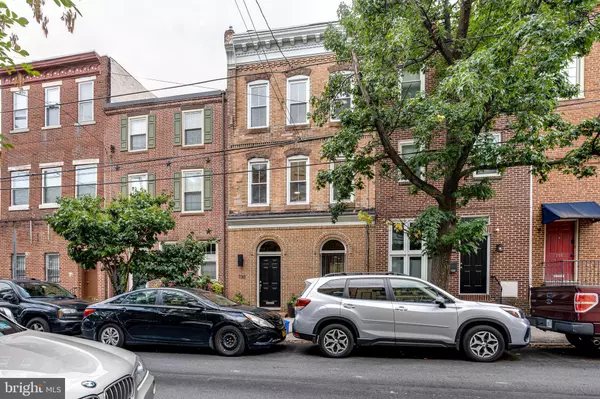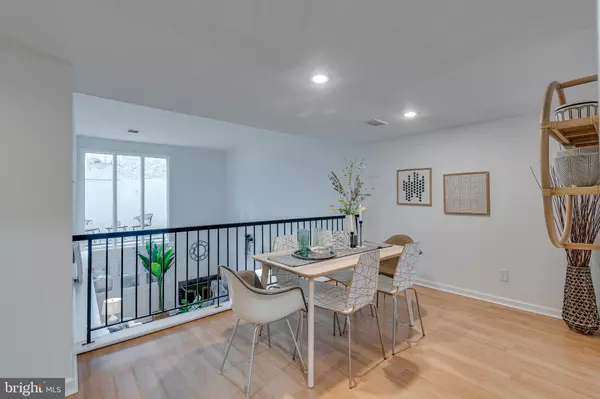$687,250
$695,000
1.1%For more information regarding the value of a property, please contact us for a free consultation.
3 Beds
3 Baths
2,376 SqFt
SOLD DATE : 09/16/2021
Key Details
Sold Price $687,250
Property Type Townhouse
Sub Type Interior Row/Townhouse
Listing Status Sold
Purchase Type For Sale
Square Footage 2,376 sqft
Price per Sqft $289
Subdivision Queen Village
MLS Listing ID PAPH2019238
Sold Date 09/16/21
Style Contemporary
Bedrooms 3
Full Baths 2
Half Baths 1
HOA Y/N N
Abv Grd Liv Area 2,376
Originating Board BRIGHT
Year Built 1915
Annual Tax Amount $7,773
Tax Year 2021
Lot Size 920 Sqft
Acres 0.02
Lot Dimensions 20.00 x 46.00
Property Description
A unique sense of home in Queen Village becomes this classic building on a lush street. Just off 3rd and Monroe, enter into a spacious open front vestibule with coat closet, and enjoy oak floors that carry you through the rest of the home. Walk forward into the dining room, which overlooks a sunken living room beyond. To your right is an efficient and crisp galley kitchen with large window giving a lovely view of the street. The back of the home offers a secluded patio, ready for an evening in the fresh air. Downstairs, a tile floor leads you to hardwood in the sunken living space. Dramatic ceiling heights are naturally illuminated by large windows. A fireplace gives that extra touch of comfort. You will also find a convenient half bath on this level, along with laundry and storage space. Travel upstairs and find yourself in a second bright living space, overlooking Third Street. Perfect open space for an at home office, reading nook, or media room. The primary bedroom is at the back of this level, and has its own full bath just outside in the hall. The third level offers two more bright and spacious rooms that share a central bath. You will fall in love with the charming home in Queen Village, from re-imagined open interior space to the beautifully crafted 19th century upper-floor facades. Though charming and calm along Third, walk one block west for local shops along Fourth Streets Fabric Row, One block east is Bainbridge Streets beloved boulevard block with a central green space, where more delightful local establishments line the streets. From here, walk to South Street life, Passyunk Avenue, visit Moon + Arrow, Brickbat Books, Essene Market & Cafe, Fitz and Starts, or find some local treasures at Philly Aids Thrift. Parks and recreation in every direction, and within the Meredith School catchment. There is always something to do steps from your door- enjoy it all at this wonderful home!
Location
State PA
County Philadelphia
Area 19147 (19147)
Zoning RM1
Direction East
Rooms
Other Rooms Living Room, Den
Basement Fully Finished, Combination
Interior
Interior Features Floor Plan - Open, Kitchen - Galley, Primary Bath(s), Wood Floors, Recessed Lighting
Hot Water Natural Gas
Heating Central
Cooling Central A/C
Flooring Wood, Tile/Brick
Fireplaces Number 1
Equipment Stove, Dishwasher, Washer, Dryer, Refrigerator, Built-In Microwave, Disposal
Fireplace Y
Appliance Stove, Dishwasher, Washer, Dryer, Refrigerator, Built-In Microwave, Disposal
Heat Source Natural Gas
Laundry Lower Floor
Exterior
Exterior Feature Patio(s)
Utilities Available Water Available, Natural Gas Available, Electric Available, Sewer Available
Water Access N
Accessibility None
Porch Patio(s)
Garage N
Building
Story 4
Sewer Public Sewer
Water Public
Architectural Style Contemporary
Level or Stories 4
Additional Building Above Grade, Below Grade
New Construction N
Schools
Elementary Schools William M. Meredith School
Middle Schools William M. Meredith School
High Schools Horace Furness
School District The School District Of Philadelphia
Others
Senior Community No
Tax ID 023119300
Ownership Fee Simple
SqFt Source Assessor
Acceptable Financing Cash, Conventional
Listing Terms Cash, Conventional
Financing Cash,Conventional
Special Listing Condition Standard
Read Less Info
Want to know what your home might be worth? Contact us for a FREE valuation!

Our team is ready to help you sell your home for the highest possible price ASAP

Bought with David Darami • KW Philly
"My job is to find and attract mastery-based agents to the office, protect the culture, and make sure everyone is happy! "







