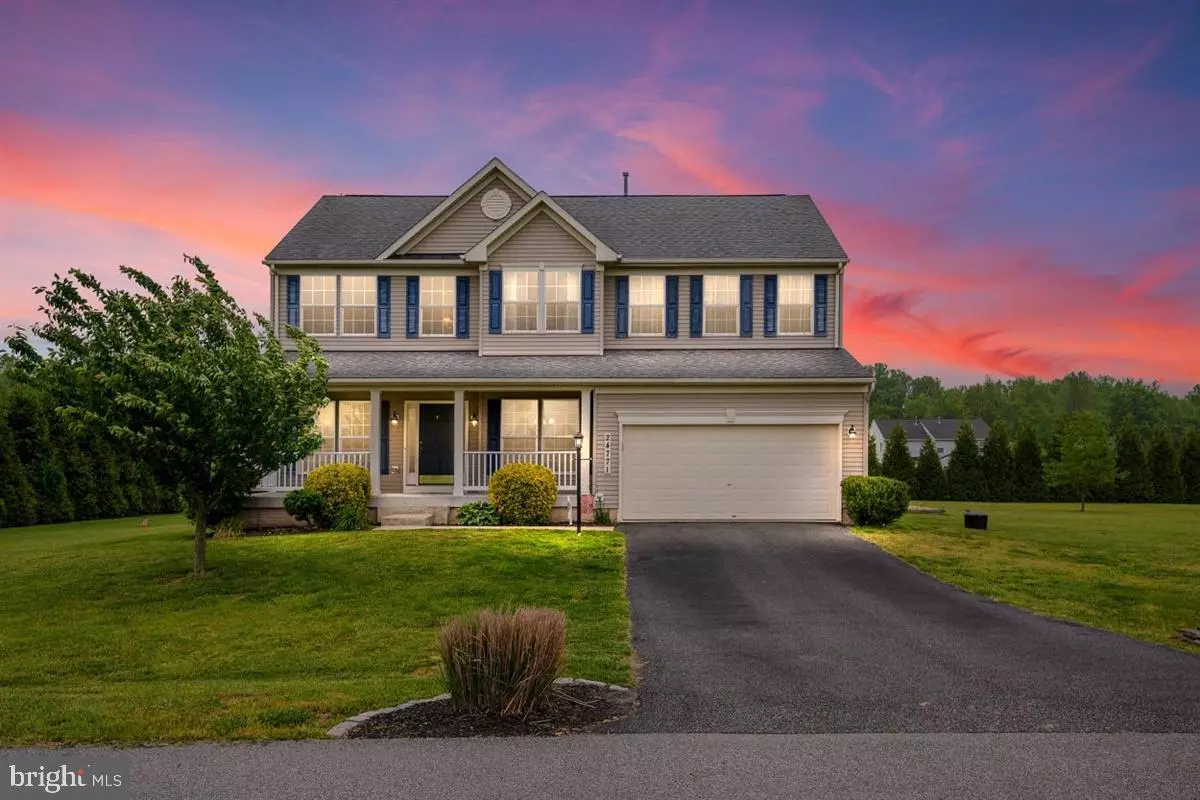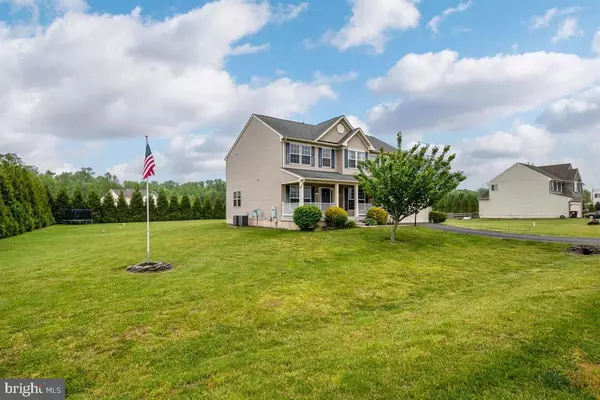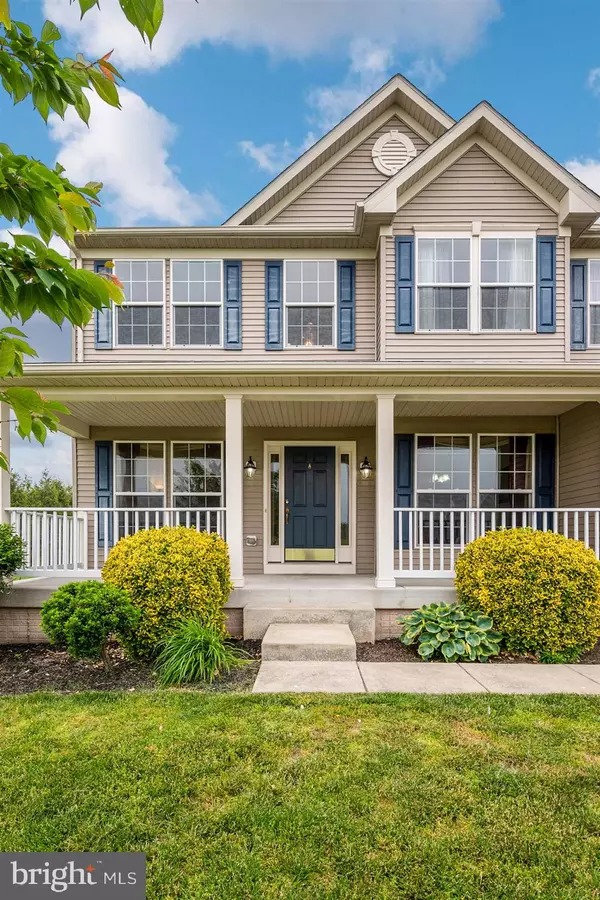$375,000
$375,000
For more information regarding the value of a property, please contact us for a free consultation.
4 Beds
3 Baths
3,244 SqFt
SOLD DATE : 08/25/2020
Key Details
Sold Price $375,000
Property Type Single Family Home
Sub Type Detached
Listing Status Sold
Purchase Type For Sale
Square Footage 3,244 sqft
Price per Sqft $115
Subdivision Ashworth
MLS Listing ID MDCM123996
Sold Date 08/25/20
Style Colonial
Bedrooms 4
Full Baths 2
Half Baths 1
HOA Fees $12/ann
HOA Y/N Y
Abv Grd Liv Area 3,244
Originating Board BRIGHT
Year Built 2009
Annual Tax Amount $3,944
Tax Year 2019
Lot Size 0.890 Acres
Acres 0.89
Property Description
Welcome to 24771 Tribbett Circle in Ridgely, Maryland! https://unbranded.youriguide.com/24771_tribbett_cir_ridgely_md Get ready to enjoy a BEAUTIFUL HOME with tons of space BOTH inside and out. Nestled in the Up and Coming Neighborhood of Ashworth, this OVERSIZED Colonial offers 3244 SQFT of Living Space PLUS a FULL UNFINISHED BASEMENT with its own WALK-OUT Staircase to the Backyard. Tall Ceiling in the Basement and READY FOR YOU TO CUSTOMIZE into a Home Gym, Theater, Game Room or the Biggest Playroom Imaginable!!! AND still have an area for storage! The main floor offers Formal Dining, Front Flex Space, Office and WIDE OPEN Living Room that leads right into a GORGEOUS Kitchen complete with Center Island, Granite Countertops, Newer Appliances and Loads of Natural Light!!! Cook up a meal and grab a plate at the Bar Seating, Space for Kitchen Table, Formal in the Dining Room or head out onto the BIG Back Deck!!! Then it's time to continue Upstairs to find LARGE Additional Bedrooms and an ENORMOUS Master Suite with attached BONUS Room to have your own PRIVATE Master Living Room, Library, Sitting Space!!! Master Closet bigger than you expect and Master Bath with Dual Vanity, Soaking Tub, Stand Up Shower - PURE RELAXATION!!!This home has it all and the location offer almost 1 FULL ACRE of Land - Hard to find in most communities!!! This BACKYARD is ready to create your own oasis... ROOM FOR A POOL, Become Fully Fenced In or Leave WIDE OPEN for the kids to run, play sports, host parties or light up the fire pit!!! SUPER EASY Commute to Bay Bridge, Easton or DE!!!
Location
State MD
County Caroline
Zoning R1
Rooms
Basement Full, Partially Finished, Walkout Stairs
Interior
Hot Water Electric
Heating Heat Pump - Gas BackUp
Cooling Central A/C
Flooring Carpet, Ceramic Tile, Hardwood
Heat Source Electric, Propane - Owned
Exterior
Parking Features Garage - Front Entry, Garage Door Opener, Inside Access
Garage Spaces 4.0
Water Access N
Roof Type Architectural Shingle
Accessibility None
Attached Garage 2
Total Parking Spaces 4
Garage Y
Building
Story 3
Sewer Community Septic Tank, Private Septic Tank
Water Well
Architectural Style Colonial
Level or Stories 3
Additional Building Above Grade, Below Grade
Structure Type Dry Wall
New Construction N
Schools
School District Caroline County Public Schools
Others
Senior Community No
Tax ID 0607030967
Ownership Fee Simple
SqFt Source Assessor
Acceptable Financing USDA, Cash, Conventional, FHA, VA
Listing Terms USDA, Cash, Conventional, FHA, VA
Financing USDA,Cash,Conventional,FHA,VA
Special Listing Condition Standard
Read Less Info
Want to know what your home might be worth? Contact us for a FREE valuation!

Our team is ready to help you sell your home for the highest possible price ASAP

Bought with Connie Loveland • Benson & Mangold, LLC
"My job is to find and attract mastery-based agents to the office, protect the culture, and make sure everyone is happy! "







