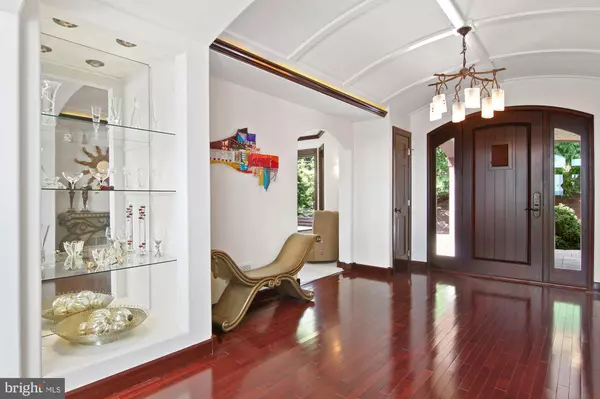$867,500
$890,000
2.5%For more information regarding the value of a property, please contact us for a free consultation.
4 Beds
4 Baths
4,501 SqFt
SOLD DATE : 11/01/2021
Key Details
Sold Price $867,500
Property Type Single Family Home
Sub Type Detached
Listing Status Sold
Purchase Type For Sale
Square Footage 4,501 sqft
Price per Sqft $192
Subdivision River Bend
MLS Listing ID PACB2001876
Sold Date 11/01/21
Style Traditional
Bedrooms 4
Full Baths 3
Half Baths 1
HOA Fees $50/ann
HOA Y/N Y
Abv Grd Liv Area 4,501
Originating Board BRIGHT
Year Built 2002
Annual Tax Amount $14,248
Tax Year 2021
Lot Size 1.000 Acres
Acres 1.0
Property Description
Stunning home in a spectacular location! This villa has exceptional appeal both inside and out! Arriving home, you are greeted by thoughtful touches like updated exterior lighting, a solid wood mahogany front door with a curved top and sidelights, and a covered portico with stamped concrete. The foyer hints at the wonderful details you will find in this home with a barrel ceiling, crown molding, and display shelving. The layout is great for entertaining with the living room and dining room boasting a great "flow" between the rooms. Of course, each room has large windows making the entire home awash with natural light. The kitchen is great for a chef and also for the party host with features like gorgeous cabinetry, granite countertops, and stainless steel appliances including a professional grade Wolf stove with convenient pot filler and warming lights to keep warm and ready. The center island is equipped with a sink with touch faucet and plenty of countertop space for prep work. Choose to eat meals at the built-in table in the kitchen (located in a quaint windowed nook of the kitchen) or in the spacious dining room. The amazing open floor plan continues into the family room complete with 5 outstanding skylights, a 99-inch art deco ceiling fan, porcelain tile flooring, cozy fireplace, and jaw-dropping views out the double French doors with curved transoms. The 1st floor primary suite is tranquil and spacious with a tray ceiling, recessed lighting, and wrap-around deck providing beautiful views. You will fall in love with the massive double walk-in closet and the attached full bath complete with double sinks, soaking tub, tiled walk-in shower (with body jets), and even an attached changing room! Opt to head upstairs using the custom spiral staircase or the traditional staircase to the 2nd floor which houses 3 additional bedrooms each with great opportunities for storage. Working from home? The office is welcoming yet private perfect for those who need a dedicated office space. Looking for more amenities? This home includes special spaces ready to suit your particular needs. The wine room is lovely and versatile with incredible details including a cedar trellis above and a tiled sink area adjacent to a space to house your collection of wine or even coffee/tea! The mud room is perfect for laundry hookups, pet supplies, and other storage needs. Don't forget to check out the lovely outdoor living space. You can enjoy the one-in-a-million views from the deck or the lawn with established landscaping. Year-round you will be greeted by superb views and lush scenery. Every home needs good "bones" and this home boasts multiple features meant for peace of mind including poured concrete walls, waterproofing system, rigid foam insulation, continuous water heater, and even a RO water purifier. Additional highlights of this home include 1st floor laundry, 400 amp service, and an oversized 4 car garage. This home is a joy to own!
Location
State PA
County Cumberland
Area East Pennsboro Twp (14409)
Zoning RESIDENTIAL
Rooms
Other Rooms Living Room, Dining Room, Primary Bedroom, Bedroom 2, Bedroom 3, Bedroom 4, Kitchen, Family Room, Mud Room, Other, Office, Primary Bathroom
Basement Full, Unfinished, Walkout Level
Main Level Bedrooms 1
Interior
Interior Features Walk-in Closet(s), Primary Bath(s), Entry Level Bedroom
Hot Water Propane
Heating Forced Air
Cooling Central A/C
Fireplaces Number 1
Equipment Dishwasher, Disposal, Instant Hot Water, Oven/Range - Gas, Refrigerator, Washer, Dryer
Fireplace Y
Appliance Dishwasher, Disposal, Instant Hot Water, Oven/Range - Gas, Refrigerator, Washer, Dryer
Heat Source Propane - Owned
Laundry Main Floor
Exterior
Exterior Feature Deck(s)
Garage Garage Door Opener, Oversized
Garage Spaces 4.0
Waterfront N
Water Access N
View Scenic Vista, River
Accessibility None
Porch Deck(s)
Parking Type Attached Garage
Attached Garage 4
Total Parking Spaces 4
Garage Y
Building
Lot Description Level, Sloping
Story 2
Sewer Public Sewer
Water Well
Architectural Style Traditional
Level or Stories 2
Additional Building Above Grade, Below Grade
New Construction N
Schools
Middle Schools East Pennsboro Area
High Schools East Pennsboro Area Shs
School District East Pennsboro Area
Others
Senior Community No
Tax ID 09-11-3004-096
Ownership Fee Simple
SqFt Source Estimated
Security Features Security System
Acceptable Financing Cash, Conventional
Listing Terms Cash, Conventional
Financing Cash,Conventional
Special Listing Condition Standard
Read Less Info
Want to know what your home might be worth? Contact us for a FREE valuation!

Our team is ready to help you sell your home for the highest possible price ASAP

Bought with Michelle Sneidman • RE/MAX 1st Advantage

"My job is to find and attract mastery-based agents to the office, protect the culture, and make sure everyone is happy! "







