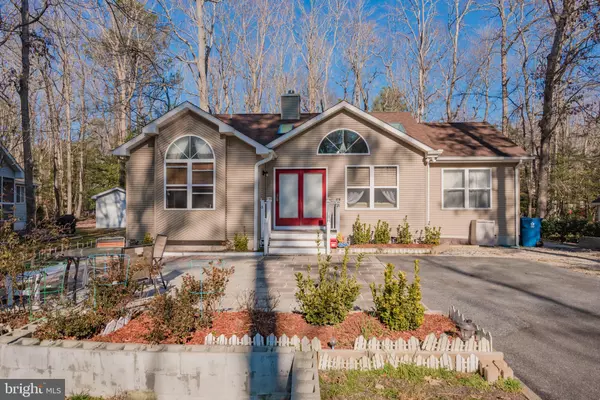$271,000
$255,000
6.3%For more information regarding the value of a property, please contact us for a free consultation.
3 Beds
2 Baths
1,379 SqFt
SOLD DATE : 03/11/2021
Key Details
Sold Price $271,000
Property Type Single Family Home
Sub Type Detached
Listing Status Sold
Purchase Type For Sale
Square Footage 1,379 sqft
Price per Sqft $196
Subdivision Ocean Pines - Nantucket
MLS Listing ID MDWO119456
Sold Date 03/11/21
Style Contemporary
Bedrooms 3
Full Baths 2
HOA Fees $82/ann
HOA Y/N Y
Abv Grd Liv Area 1,379
Originating Board BRIGHT
Year Built 1994
Annual Tax Amount $1,811
Tax Year 2020
Lot Size 0.267 Acres
Acres 0.27
Lot Dimensions 0.00 x 0.00
Property Description
Owner Occupied, 24 hour notice required. Showings May begin January 16, 2021. Lovely home located in SOUTH GATE Ocean Pines. Ocean Pines community is the largest community in Worcester county offering the most extensive amenity package on the shore beginning with a BEACH club on 48th Street in Ocean City w/ volley ball, pool, shower house , ADDITIONALLY 4 pools in the community, 3 outdoor, 1 indoor! Plenty of exciting parks for the tots and 1 exclusively for the dogs! Skate park! Walking paths, bike lane, lake (for fishing) , boat ramp, baseball fields, racquet complex offering tennis and pickle ball, basket ball, yacht club and marinas, golf course, library, community center, post office, PLENTY of restaurants and grocery store! 21 Gloucester offers one-story living w/ open floor plan. 2 Bedrooms share a bath to the left of living room, PRIVATE primary suite to the right of the living room. CATHEDRAL CEILINGS and SKY LIGHTS provide a open and airy feeling to the main living area! Luxury vinyl plank through living and bedrooms. LOVELY sun room in the back of the house creates a nice dining option. Current owners have replaced the following since their purchase in 2015: Microwave, stove, refrigerator, hot water heater (2020), washer and dryer (2020).
Location
State MD
County Worcester
Area Worcester Ocean Pines
Zoning R-3
Rooms
Main Level Bedrooms 3
Interior
Interior Features Ceiling Fan(s), Dining Area, Entry Level Bedroom, Family Room Off Kitchen, Floor Plan - Open, Primary Bath(s), Recessed Lighting, Skylight(s), Window Treatments, Wood Floors
Hot Water Electric
Heating Heat Pump(s)
Cooling Central A/C
Fireplaces Number 1
Equipment Built-In Microwave, Dishwasher, Dryer - Electric, Oven/Range - Electric, Refrigerator, Washer, Water Heater
Appliance Built-In Microwave, Dishwasher, Dryer - Electric, Oven/Range - Electric, Refrigerator, Washer, Water Heater
Heat Source Electric
Laundry Washer In Unit, Dryer In Unit
Exterior
Utilities Available Cable TV
Amenities Available Bank / Banking On-site, Baseball Field, Basketball Courts, Beach, Beach Club, Bike Trail, Boat Ramp, Community Center, Golf Course, Jog/Walk Path, Lake, Library, Picnic Area, Pool - Indoor, Pool - Outdoor, Pool Mem Avail, Recreational Center, Swimming Pool, Tennis Courts, Tot Lots/Playground
Waterfront N
Water Access N
Accessibility None
Parking Type Driveway
Garage N
Building
Story 1
Sewer Public Sewer
Water Public
Architectural Style Contemporary
Level or Stories 1
Additional Building Above Grade, Below Grade
New Construction N
Schools
Elementary Schools Showell
Middle Schools Stephen Decatur
High Schools Stephen Decatur
School District Worcester County Public Schools
Others
HOA Fee Include Common Area Maintenance,Management,Pool(s),Recreation Facility,Reserve Funds,Road Maintenance
Senior Community No
Tax ID 03-084949
Ownership Fee Simple
SqFt Source Assessor
Acceptable Financing Cash, Conventional, FHA, VA, USDA
Listing Terms Cash, Conventional, FHA, VA, USDA
Financing Cash,Conventional,FHA,VA,USDA
Special Listing Condition Standard
Read Less Info
Want to know what your home might be worth? Contact us for a FREE valuation!

Our team is ready to help you sell your home for the highest possible price ASAP

Bought with Dillon F Lucas • Long & Foster Real Estate, Inc.

"My job is to find and attract mastery-based agents to the office, protect the culture, and make sure everyone is happy! "







