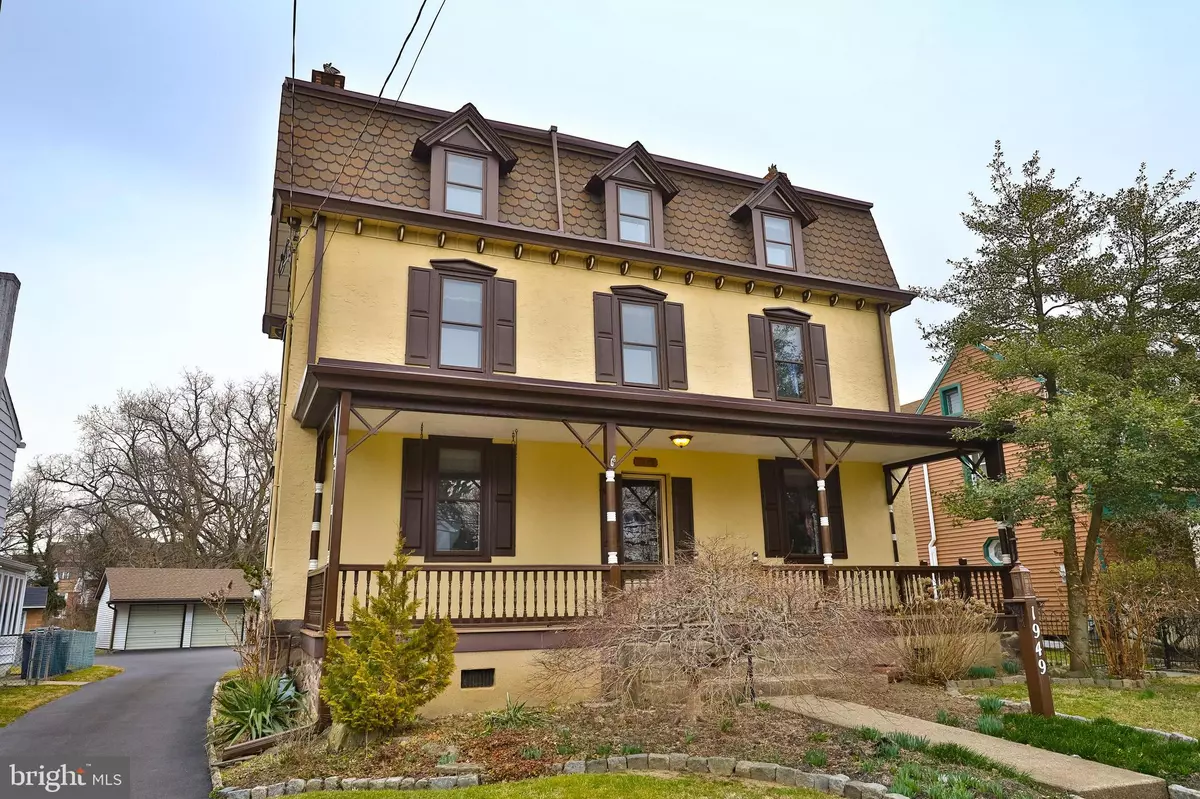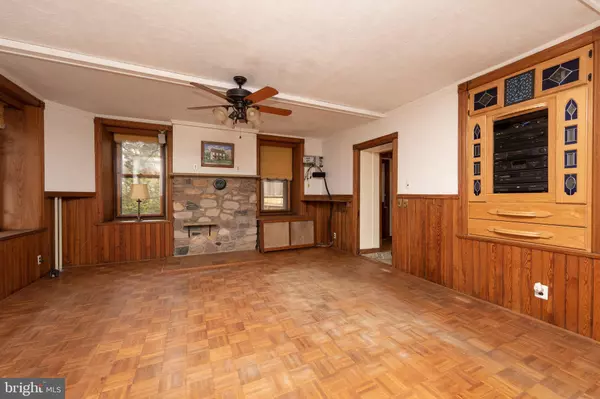$430,000
$429,900
For more information regarding the value of a property, please contact us for a free consultation.
6 Beds
3 Baths
3,220 SqFt
SOLD DATE : 04/30/2021
Key Details
Sold Price $430,000
Property Type Single Family Home
Sub Type Detached
Listing Status Sold
Purchase Type For Sale
Square Footage 3,220 sqft
Price per Sqft $133
Subdivision Abington
MLS Listing ID PAMC682868
Sold Date 04/30/21
Style Colonial
Bedrooms 6
Full Baths 2
Half Baths 1
HOA Y/N N
Abv Grd Liv Area 3,220
Originating Board BRIGHT
Year Built 1900
Annual Tax Amount $7,274
Tax Year 2020
Lot Size 0.251 Acres
Acres 0.25
Property Description
To say this amazing turn-of-the-century Victorian home is special is the understatement of the year! It offers details, inside and outside the home, that are both unique and rarely found. Upon approach, you will notice the fantastic front porch of the home, which the current owners have coveted for almost 25 years. Not only is it a place to welcome guests, but it is also a fantastic space to sit with a favorite beverage, catch up with a friend, or relax with a book. With that said, it will be in competition with other areas of the home since it is just one of many special places that you will be able to do those same things, including the lovely, landscaped and fenced side yard and garden retreat area, complete with an herb and vegetable garden, flowers, and a koi pond (koi not included). The current owners have lovingly maintained this and other garden areas of the property over the years. Guests may enter the home from the front porch or the back, side entrance after parking in the large driveway with space for parking several cars. Inside the home, you will appreciate all of the unique features that make this home so special¬–gorgeous woodwork, crown molding, deep windowsills, wood flooring, parquet-style wood flooring, wood-paneled walls and ceilings, solid wood doors, high ceilings, and unique nooks and built-ins are just a few of the features that you will notice as you tour from room to room. The spacious first floor of the home is comprised of several rooms, including a lovely large living room found in the heart of the home. It features an abundance of windows, parquet-style wood flooring, a gorgeous stone mantle area that would make a great home for a wood-burning stove, a built-in stereo system, and high ceilings. Adjacent to this space is a carpeted home office overlooking both the side and front of the home. This room could also easily be used as a formal living area or a charming den. On the other side of the living room is a gorgeous and charming galley style kitchen with terracotta stone flooring, a beautiful tile backsplash, a wood-paneled ceiling, wood cabinetry, granite countertops, a gas cooking range, a stainless-steel refrigerator, and more. This space is efficient and well-thought-out. It even has a space for counter-style seating overlooking the side yard. Beyond the kitchen is a sunny and spacious dining room with windows to the front and side of the home. It features parquet-style wood flooring and crown molding and is the perfect space for entertaining friends and family. On the other side of the kitchen is a covered sun porch that is also accessible from the driveway area, not only is this space convenient for unloading groceries and packages into the home, but it is yet another space to relax and entertain. The second and third floors of the home are equally impressive, featuring six spacious bedrooms, including one with an en suite bathroom while the others share a hall bathroom. Many of the unique finishes already mentioned can also be found on these two floors of the home. While the daylight-style basement has not been formally finished, it is a space that the current owners have enjoyed for leisure activities and jam-sessions, and it is unique and charming in its own right. It is home to the laundry area and is also accessible from the outside via Bilco doors. Back outside you will enjoy the secluded and expansive yard area found beyond the oversized 3 car detached garage/ workshop area. Just imagine all the fun you can get into in this outdoor space. And, if you like cars or tinkering around in the workshop, then the garage area is going to be your idea of bliss. The only thing left to cover is the location. This home is located in the award-winning Abington School District and convenient to all the wonderful aspects of Abington that make it so popular. Walk to Abington Hospital, Abington Library, shopping, restaurants, Do not miss out on your chance to live in this charming home!
Location
State PA
County Montgomery
Area Abington Twp (10630)
Zoning .
Rooms
Other Rooms Living Room, Dining Room, Bedroom 2, Bedroom 3, Bedroom 4, Bedroom 5, Kitchen, Bedroom 1, Sun/Florida Room, Office, Bedroom 6, Bathroom 1, Bathroom 2, Half Bath
Basement Full, Outside Entrance
Interior
Interior Features Built-Ins, Carpet, Ceiling Fan(s), Chair Railings, Crown Moldings, Exposed Beams, Kitchen - Eat-In, Recessed Lighting, Stall Shower, Tub Shower, Wainscotting, Wood Floors
Hot Water Natural Gas
Heating Forced Air
Cooling Window Unit(s)
Flooring Carpet, Ceramic Tile, Hardwood
Equipment Built-In Range, Dishwasher, Disposal, Oven/Range - Gas, Range Hood
Fireplace N
Appliance Built-In Range, Dishwasher, Disposal, Oven/Range - Gas, Range Hood
Heat Source Natural Gas
Laundry Basement
Exterior
Exterior Feature Porch(es)
Garage Garage Door Opener, Garage - Front Entry, Oversized
Garage Spaces 8.0
Fence Partially
Waterfront N
Water Access N
Roof Type Shingle,Pitched
Accessibility None
Porch Porch(es)
Parking Type Detached Garage, Driveway
Total Parking Spaces 8
Garage Y
Building
Lot Description Front Yard, Level, Rear Yard, SideYard(s)
Story 3
Sewer Public Sewer
Water Public
Architectural Style Colonial
Level or Stories 3
Additional Building Above Grade, Below Grade
New Construction N
Schools
Elementary Schools Highland
Middle Schools Abington Junior
High Schools Abington Senior
School District Abington
Others
Senior Community No
Tax ID 30-00-64552-002
Ownership Fee Simple
SqFt Source Estimated
Acceptable Financing Conventional
Listing Terms Conventional
Financing Conventional
Special Listing Condition Standard
Read Less Info
Want to know what your home might be worth? Contact us for a FREE valuation!

Our team is ready to help you sell your home for the highest possible price ASAP

Bought with Ronald Saltzman • RE/MAX Total - Fairless Hills

"My job is to find and attract mastery-based agents to the office, protect the culture, and make sure everyone is happy! "







