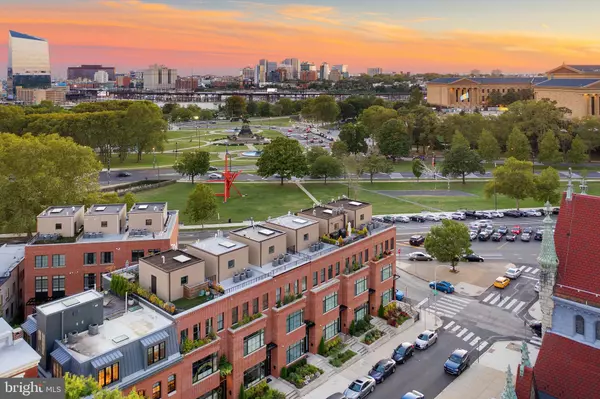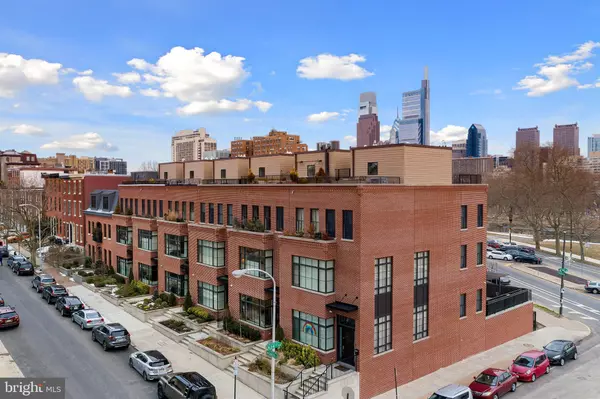$2,475,000
$2,495,000
0.8%For more information regarding the value of a property, please contact us for a free consultation.
4 Beds
6 Baths
4,500 SqFt
SOLD DATE : 08/16/2021
Key Details
Sold Price $2,475,000
Property Type Townhouse
Sub Type Interior Row/Townhouse
Listing Status Sold
Purchase Type For Sale
Square Footage 4,500 sqft
Price per Sqft $550
Subdivision Art Museum Area
MLS Listing ID PAPH991994
Sold Date 08/16/21
Style Contemporary
Bedrooms 4
Full Baths 4
Half Baths 2
HOA Fees $104/ann
HOA Y/N Y
Abv Grd Liv Area 4,500
Originating Board BRIGHT
Year Built 2017
Annual Tax Amount $6,908
Tax Year 2021
Lot Size 1,898 Sqft
Acres 0.04
Lot Dimensions 23.00 x 82.50
Property Description
Welcome to one of the most desirable townhouses in all of Fairmount designed by Canno architecture and design group. Enter this 22-foot-wide home with over 4,400 square feet and you are immediately greeted with an inviting living area with a gas-burning fireplace and over 12-foot ceilings. The kitchen, built for a chef features white quartzite countertops, a Thermador 6-burner stovetop, a matching double wall oven, warming drawer, and a separate custom-built pantry for additional storage. The dining area is open to the kitchen, perfect for a large family gathering, and includes access to a south-facing outdoor balcony and wet bar. On the second floor, you will find 3 bedrooms, 3 bathrooms, and a large laundry room with a folding table and wall system. The third floor is home to the generously sized primary suite with a five-fixture bathroom and seating lounge. The top floor hosts a pilothouse with a full wet bar, powder room, and nearly 1,000 square foot Porcelain pavers roof deck with a pedestal system, water irrigation planters, a gas hook-up, outdoor lights, and electrical outlets. Each floor of the townhouse is interconnected with unobstructed views of Center City, the Barnes Foundation, and the Philadelphia Art Museum. The basement, currently shown as a family room or extra den is versatile and can be used as a gym, home office. Additional features of the home include an elevator, 2 car parking, an eight zone Sonos system, a savant smart system that controls the lights, security cameras, and garage door, all automated shades could be added to the system. Tax abatement starting January 24th, 2017. All furniture and customized pieces are available with a separate Bill of sale.
Location
State PA
County Philadelphia
Area 19130 (19130)
Zoning RM1
Direction South
Rooms
Other Rooms Living Room, Dining Room, Primary Bedroom, Bedroom 2, Bedroom 3, Bedroom 4, Kitchen, Family Room, Foyer, Bedroom 1, Other
Basement Combination, Fully Finished, Garage Access, Heated, Improved, Interior Access, Rear Entrance, Other
Interior
Interior Features Primary Bath(s), Kitchen - Island, Butlers Pantry, Ceiling Fan(s), Stain/Lead Glass, Sprinkler System, Elevator, 2nd Kitchen, Wet/Dry Bar, Intercom
Hot Water Natural Gas
Heating Forced Air
Cooling Central A/C
Flooring Wood
Fireplaces Number 1
Fireplaces Type Gas/Propane
Equipment Oven - Wall, Oven - Double, Commercial Range, Dishwasher, Disposal, Built-In Microwave
Fireplace Y
Window Features Energy Efficient
Appliance Oven - Wall, Oven - Double, Commercial Range, Dishwasher, Disposal, Built-In Microwave
Heat Source Natural Gas
Laundry Upper Floor
Exterior
Exterior Feature Roof, Balcony, Deck(s), Brick, Screened, Wrap Around
Garage Additional Storage Area, Basement Garage, Covered Parking, Garage - Rear Entry, Garage Door Opener, Inside Access, Oversized, Other
Garage Spaces 2.0
Utilities Available Natural Gas Available, Electric Available, Water Available, Sewer Available
Waterfront N
Water Access N
Roof Type Flat
Accessibility 36\"+ wide Halls, Chairlift, Accessible Switches/Outlets, Elevator, Mobility Improvements, Ramp - Main Level, Vehicle Transfer Area, Visual Mod, Other
Porch Roof, Balcony, Deck(s), Brick, Screened, Wrap Around
Parking Type Attached Garage
Attached Garage 2
Total Parking Spaces 2
Garage Y
Building
Lot Description Front Yard
Story 5
Foundation Concrete Perimeter
Sewer Public Sewer
Water Public
Architectural Style Contemporary
Level or Stories 5
Additional Building Above Grade, Below Grade
Structure Type Masonry
New Construction N
Schools
Elementary Schools Bache Martin
Middle Schools Bache Martin
High Schools Franklin B
School District The School District Of Philadelphia
Others
Pets Allowed Y
Senior Community No
Tax ID 152038950
Ownership Fee Simple
SqFt Source Assessor
Security Features Intercom,Exterior Cameras,24 hour security,Main Entrance Lock,Monitored,Motion Detectors,Security Gate,Smoke Detector,Sprinkler System - Indoor
Acceptable Financing Conventional
Listing Terms Conventional
Financing Conventional
Special Listing Condition Standard
Pets Description Case by Case Basis
Read Less Info
Want to know what your home might be worth? Contact us for a FREE valuation!

Our team is ready to help you sell your home for the highest possible price ASAP

Bought with Bruno R. R Pouget • Astoban Realty Group llc

"My job is to find and attract mastery-based agents to the office, protect the culture, and make sure everyone is happy! "







