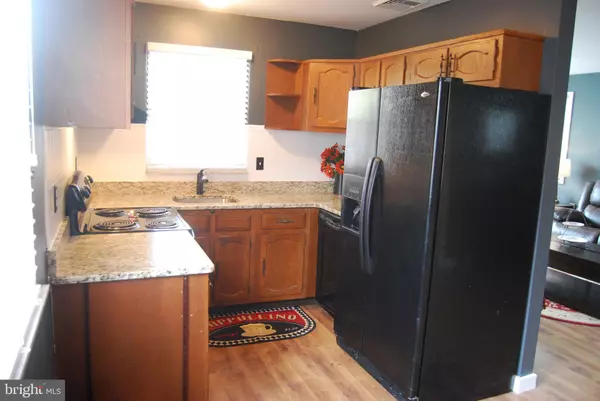$66,500
$66,500
For more information regarding the value of a property, please contact us for a free consultation.
2 Beds
1 Bath
1,031 SqFt
SOLD DATE : 07/20/2020
Key Details
Sold Price $66,500
Property Type Condo
Sub Type Condo/Co-op
Listing Status Sold
Purchase Type For Sale
Square Footage 1,031 sqft
Price per Sqft $64
Subdivision Crestwood Village - 4 Co - Op
MLS Listing ID NJOC398158
Sold Date 07/20/20
Style Traditional
Bedrooms 2
Full Baths 1
Condo Fees $250/mo
HOA Y/N N
Abv Grd Liv Area 1,031
Originating Board BRIGHT
Year Built 1975
Tax Year 1965
Property Description
Welcome to this completely remodeled Georgetown! This 2 Bedroom 1 Bath expanded house has been lovingly remodeled . new roof (1 year old) new wood floors, fresh paint throughout, new granite countertops, refreshed landscaping, and new front door! Located in the wonderful 55 plus community of Crestwood Village CO-OP 4 this home features a large Living room with electric fireplace, Kitchen with new granite countertops, and eat-in area; beautifully tiled bath, 2 lovely bedrooms with wood floors, a nice size laundry/pantry area with wood floors, walk in closet in master bedroom; and a 1 car attached garage. This house is truly priced to sell!! Address is 1 Hale Ln. UNIT "D". Please make your appointment to see it !BUYERS must be approved by Crestwood Co-Op 4. Application and all information is available from them.Seller's disclosure available upon request.
Location
State NJ
County Ocean
Area Manchester Twp (21519)
Zoning RESIDENTIAL
Rooms
Other Rooms Living Room, Dining Room, Bedroom 2, Kitchen, Bedroom 1, Laundry
Main Level Bedrooms 2
Interior
Interior Features Attic, Attic/House Fan, Breakfast Area, Combination Dining/Living, Dining Area, Entry Level Bedroom, Floor Plan - Open, Upgraded Countertops, Walk-in Closet(s), Window Treatments, Wood Floors, Built-Ins
Hot Water Electric
Heating Zoned, Baseboard - Electric
Cooling Central A/C
Flooring Hardwood
Equipment Dishwasher, Dryer, Dryer - Electric, Exhaust Fan, Microwave, Oven - Self Cleaning, Oven/Range - Electric, Range Hood, Refrigerator, Washer, Water Heater
Window Features Screens,Double Hung
Appliance Dishwasher, Dryer, Dryer - Electric, Exhaust Fan, Microwave, Oven - Self Cleaning, Oven/Range - Electric, Range Hood, Refrigerator, Washer, Water Heater
Heat Source Electric
Exterior
Parking Features Garage - Front Entry, Garage Door Opener, Inside Access
Garage Spaces 3.0
Amenities Available Club House, Community Center, Meeting Room, Common Grounds, Pool - Outdoor
Water Access N
Roof Type Architectural Shingle
Accessibility None
Attached Garage 1
Total Parking Spaces 3
Garage Y
Building
Story 1
Foundation Crawl Space, Concrete Perimeter
Sewer Public Sewer
Water Public
Architectural Style Traditional
Level or Stories 1
Additional Building Above Grade
Structure Type Dry Wall
New Construction N
Schools
School District Manchester Township Public Schools
Others
Pets Allowed N
HOA Fee Include Taxes,Bus Service,Common Area Maintenance,Ext Bldg Maint,Lawn Maintenance,Road Maintenance
Senior Community Yes
Age Restriction 55
Tax ID NO TAX RECORD
Ownership Cooperative
Acceptable Financing Cash
Horse Property N
Listing Terms Cash
Financing Cash
Special Listing Condition Standard
Read Less Info
Want to know what your home might be worth? Contact us for a FREE valuation!

Our team is ready to help you sell your home for the highest possible price ASAP

Bought with Non Member • Non Subscribing Office
"My job is to find and attract mastery-based agents to the office, protect the culture, and make sure everyone is happy! "







