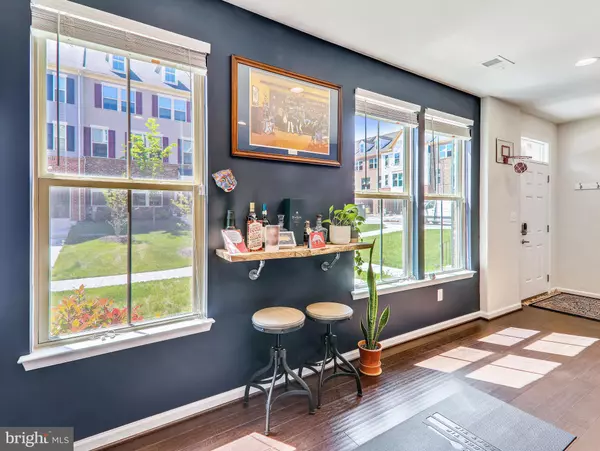$425,000
$425,000
For more information regarding the value of a property, please contact us for a free consultation.
3 Beds
3 Baths
2,500 SqFt
SOLD DATE : 07/14/2020
Key Details
Sold Price $425,000
Property Type Townhouse
Sub Type Interior Row/Townhouse
Listing Status Sold
Purchase Type For Sale
Square Footage 2,500 sqft
Price per Sqft $170
Subdivision Glenn Dale Crossing
MLS Listing ID MDPG567046
Sold Date 07/14/20
Style Transitional
Bedrooms 3
Full Baths 2
Half Baths 1
HOA Fees $92/mo
HOA Y/N Y
Abv Grd Liv Area 2,500
Originating Board BRIGHT
Year Built 2017
Annual Tax Amount $5,381
Tax Year 2019
Lot Size 1,800 Sqft
Acres 0.04
Property Description
Shows like a model home! This gorgeous luxury townhome boasts and open floor plan with beautiful hardwood floors, 9ft ceilings, large windows that let in lots of natural light, custom moldings and interior paint. Entertain in the open concept living room, kitchen and dining area that leads to spacious deck. The kitchen features an expansive center island with granite countertops, subway tile backsplash, beautiful ivory cabinetry and pantry. Designated office space is located right off the kitchen or opt for the lower level recreation/living area which offers privacy and access to the garage a front main entrance. Master bedroom features large walk-in closet and master bath. Upper level laundry offers convenience and separation from work from home spaces. Acceptable financing includes Cash/Conventional/VA/FHA.In an effort to limit exposure, please view 3D floor plan and photos before scheduling a showing.
Location
State MD
County Prince Georges
Zoning RESIDENTIAL
Rooms
Other Rooms Living Room, Dining Room, Primary Bedroom, Bedroom 2, Bedroom 3, Kitchen, Laundry, Office, Recreation Room, Primary Bathroom
Basement Daylight, Full, Fully Finished
Interior
Heating Forced Air, Central
Cooling Central A/C
Flooring Hardwood, Carpet, Ceramic Tile
Heat Source Natural Gas
Laundry Upper Floor
Exterior
Parking Features Garage - Rear Entry, Basement Garage
Garage Spaces 2.0
Amenities Available Tot Lots/Playground, Picnic Area
Water Access N
Roof Type Composite
Accessibility None
Attached Garage 2
Total Parking Spaces 2
Garage Y
Building
Story 3
Sewer Public Sewer
Water Public
Architectural Style Transitional
Level or Stories 3
Additional Building Above Grade
Structure Type Dry Wall
New Construction N
Schools
School District Prince George'S County Public Schools
Others
Pets Allowed Y
HOA Fee Include Common Area Maintenance,Road Maintenance,Snow Removal,Trash
Senior Community No
Tax ID 17145588812
Ownership Fee Simple
SqFt Source Estimated
Acceptable Financing Cash, Conventional, FHA, VA
Horse Property N
Listing Terms Cash, Conventional, FHA, VA
Financing Cash,Conventional,FHA,VA
Special Listing Condition Standard
Pets Allowed No Pet Restrictions
Read Less Info
Want to know what your home might be worth? Contact us for a FREE valuation!

Our team is ready to help you sell your home for the highest possible price ASAP

Bought with Lawrence Akinlosotu • Homeland Realty Services, LLC
"My job is to find and attract mastery-based agents to the office, protect the culture, and make sure everyone is happy! "







