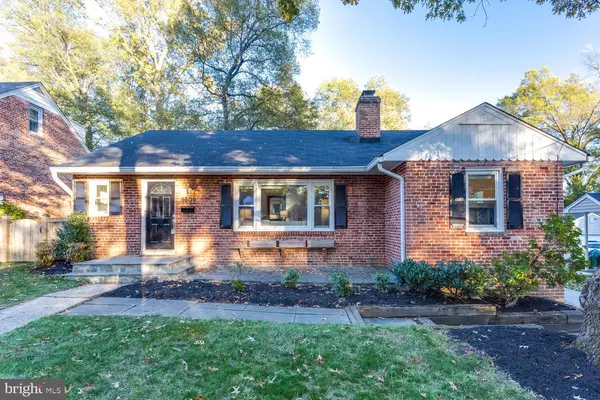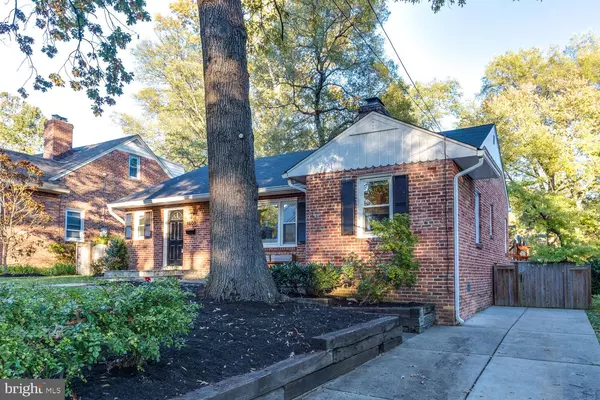$1,061,000
$949,714
11.7%For more information regarding the value of a property, please contact us for a free consultation.
4 Beds
3 Baths
2,360 SqFt
SOLD DATE : 11/25/2020
Key Details
Sold Price $1,061,000
Property Type Single Family Home
Sub Type Detached
Listing Status Sold
Purchase Type For Sale
Square Footage 2,360 sqft
Price per Sqft $449
Subdivision Cherrydale
MLS Listing ID VAAR171714
Sold Date 11/25/20
Style Ranch/Rambler
Bedrooms 4
Full Baths 3
HOA Y/N N
Abv Grd Liv Area 1,260
Originating Board BRIGHT
Year Built 1950
Annual Tax Amount $9,499
Tax Year 2020
Lot Size 7,258 Sqft
Acres 0.17
Property Description
Imagine moving into a turn-key home in the heart of Cherrydale with an amazing walkability rating. A quiet neighborhood just minutes walking to Ballston Quarter, Ballston Metro, and W&L High School. This home has plenty of space with 2 fully finished levels. The master bedroom and en suite creates a private retreat with plenty of room to accommodate a king size bed. With a fully fenced in backyard and elegant landscaping/hardscaping with mature trees, as well as a spacious shed and outdoor kitchen (with a kegerator), the outdoor living alone will sell this home. Relax in the back yard or entertain your guests with the full built-in outdoor kitchen. The dual counters provide a gas grill, a two-burner cooktop, warming drawer, sink, refrigerator and a full-sized kegerator. Inside the fully updated kitchen features all need stainless steel appliances and hardwood throughout the main level. The bathrooms are all fully updated and the basement offers a warm entertainment space with new carpets and a ceiling mounted projector with a flatscreen for an "in-theater experience." There is a separate laundry room and plenty of storage. The extra space in the rear yard allows for future expansion, and several builders have expressed interest in just the lot alone for its size and location! The home is well maintained and features a newer roof, newer Trane HVAC system, large efficient water heater, and modern windows. The attic flooring has been expanded to maximize storage space above the main living area. This is truly a home you can see yourself staying in for years to come!
Location
State VA
County Arlington
Zoning R-6
Rooms
Basement Other
Main Level Bedrooms 3
Interior
Hot Water Natural Gas
Heating Central
Cooling Central A/C
Fireplaces Number 1
Heat Source Natural Gas
Exterior
Waterfront N
Water Access N
Accessibility None
Parking Type Driveway
Garage N
Building
Story 1
Sewer Public Sewer
Water Public
Architectural Style Ranch/Rambler
Level or Stories 1
Additional Building Above Grade, Below Grade
New Construction N
Schools
School District Arlington County Public Schools
Others
Senior Community No
Tax ID 06-014-058
Ownership Fee Simple
SqFt Source Assessor
Special Listing Condition Standard
Read Less Info
Want to know what your home might be worth? Contact us for a FREE valuation!

Our team is ready to help you sell your home for the highest possible price ASAP

Bought with Sintia Petrosian • Compass

"My job is to find and attract mastery-based agents to the office, protect the culture, and make sure everyone is happy! "







