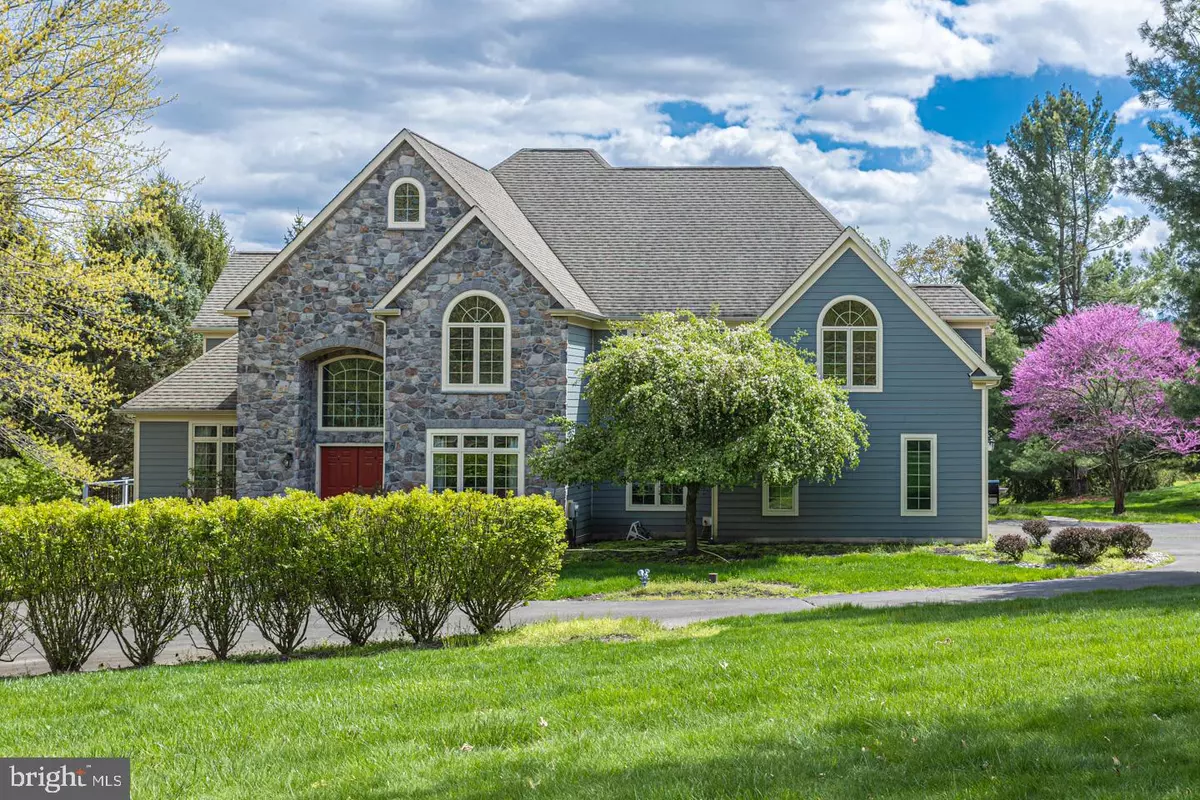$1,215,000
$1,295,000
6.2%For more information regarding the value of a property, please contact us for a free consultation.
5 Beds
5 Baths
5,732 SqFt
SOLD DATE : 09/03/2021
Key Details
Sold Price $1,215,000
Property Type Single Family Home
Sub Type Detached
Listing Status Sold
Purchase Type For Sale
Square Footage 5,732 sqft
Price per Sqft $211
Subdivision Bowmans Tower Farm
MLS Listing ID PABU522212
Sold Date 09/03/21
Style Other
Bedrooms 5
Full Baths 4
Half Baths 1
HOA Fees $35/ann
HOA Y/N Y
Abv Grd Liv Area 4,732
Originating Board BRIGHT
Year Built 1995
Annual Tax Amount $19,723
Tax Year 2020
Lot Size 1.973 Acres
Acres 1.97
Lot Dimensions 0.00 x 0.00
Property Description
Custom built colonial on a wonderful corner lot in desirable Bowmans Tower Farm. Enter the two story foyer with custom moldings and hardwood floors. A large formal living room is complete with a tray ceiling and crown molding with up-lighting. Across the way, the dining room is spacious and perfect for hosting holiday meals and celebrations. Ideal for entertaining, a butlers pantry is located off the dining room. Working from home is easy in the large office with its own private, maintenance free deck overlooking the vast side yard, built-in cabinetry and French doors that can be closed for privacy. The sun-drenched kitchen will be a delight for the chef in the house with plenty of counter space, double wall ovens, granite countertops, SubZero refrigerator and island seating. The breakfast area is surrounded by windows and has access to the rear maintenance free deck. Adjacent to the kitchen is the sunken gathering room highlighted by distinctive architectural columns and arched entry, a wall of windows overlooking the yard and a stone fireplace. Completing the main level is a convenient drop zone, half bath, a large laundry room and a 3 car garage. Head upstairs by either staircase to the spacious hallway with built-in cabinetry overlooking gathering room. Enter through double doors to the main suite featuring a tray ceiling, separate dressing area and large walk-in closet along with a fantastic sitting area with an arched ceiling. The main suite bath offers a newly tiled oversized spa-like shower, jacuzzi tub and dual vanities. Four additional bedrooms can be found on this floor. Two with vaulted ceilings sharing a Jack and Jill bath and the other two with walk-in closets sharing a hall bath. The walk out lower level filled with natural light is finished and offers additional space to work, play or both! Featuring a full bath, wet bar and plenty of storage, the possibilities are endless. Bowmans Tower Farm is one of Upper Makefields desirable neighborhoods with great access to Philadelphia, Princeton and New York and located in the Council Rock School District. Walking distance to the Delaware Canal, Delaware River, Bowmans Tower Park and close to New Hope for shopping and dining. Just move in and enjoy!
Location
State PA
County Bucks
Area Upper Makefield Twp (10147)
Zoning CM
Rooms
Basement Full, Fully Finished, Interior Access, Outside Entrance, Walkout Level
Interior
Interior Features Breakfast Area, Bar, Attic, Built-Ins, Butlers Pantry, Combination Kitchen/Dining, Combination Kitchen/Living, Combination Dining/Living, Chair Railings, Crown Moldings, Dining Area, Family Room Off Kitchen, Floor Plan - Open, Kitchen - Eat-In, Kitchen - Gourmet, Kitchen - Island, Kitchen - Table Space, Pantry, Primary Bath(s), Recessed Lighting, Upgraded Countertops, Walk-in Closet(s), Wood Floors
Hot Water Electric
Heating Forced Air
Cooling Central A/C
Fireplaces Number 1
Fireplaces Type Gas/Propane
Fireplace Y
Heat Source Propane - Leased
Laundry Main Floor
Exterior
Exterior Feature Deck(s)
Garage Garage - Side Entry, Inside Access, Oversized
Garage Spaces 3.0
Waterfront N
Water Access N
View Garden/Lawn, Trees/Woods
Accessibility None
Porch Deck(s)
Parking Type Attached Garage
Attached Garage 3
Total Parking Spaces 3
Garage Y
Building
Story 2
Sewer On Site Septic
Water Well
Architectural Style Other
Level or Stories 2
Additional Building Above Grade, Below Grade
New Construction N
Schools
School District Council Rock
Others
Senior Community No
Tax ID 47-007-021-029
Ownership Fee Simple
SqFt Source Assessor
Special Listing Condition Standard
Read Less Info
Want to know what your home might be worth? Contact us for a FREE valuation!

Our team is ready to help you sell your home for the highest possible price ASAP

Bought with Mark J Caola • Compass RE

"My job is to find and attract mastery-based agents to the office, protect the culture, and make sure everyone is happy! "







