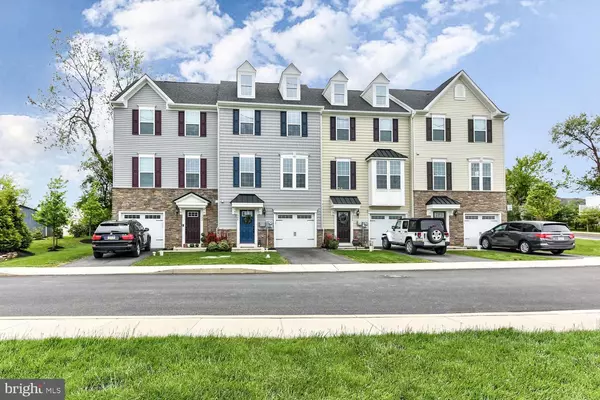$377,500
$385,000
1.9%For more information regarding the value of a property, please contact us for a free consultation.
3 Beds
3 Baths
2,277 SqFt
SOLD DATE : 08/20/2020
Key Details
Sold Price $377,500
Property Type Townhouse
Sub Type Interior Row/Townhouse
Listing Status Sold
Purchase Type For Sale
Square Footage 2,277 sqft
Price per Sqft $165
Subdivision Townes At Malvern
MLS Listing ID PACT506362
Sold Date 08/20/20
Style Traditional,Contemporary
Bedrooms 3
Full Baths 2
Half Baths 1
HOA Fees $147/mo
HOA Y/N Y
Abv Grd Liv Area 1,917
Originating Board BRIGHT
Year Built 2017
Annual Tax Amount $5,168
Tax Year 2020
Lot Size 1,350 Sqft
Acres 0.03
Property Description
Better than brand new, this lovely two- year young townhome is turnkey and ready for new owners to move in and enjoy immediately. The bright, white open-concept Kitchen with granite-topped island and stainless-steel appliances opens into a large Family Room with built in bar area leading out to a spacious, maintenance-free deck. Neutral paint colors and engineered hardwood floors look beautiful as they are bathed in natural light.Upstairs is a large en-suite Master Bedroom, two additional Bedrooms that share a hall Bathroom as well as a Laundry area. The lower level features a large multi-purpose room that the current owners use as a fourth Bedroom. It can be repurposed as a second Family Room, Office, Exercise Room or whatever suits your needs. The room has sliding doors out to the backyard, with space to add a patio if desired. Great location! Close to Malvern, KOP, Exton, trains, shopping, restaurants, roadways and more. All of this is topped off by the award-winning Great Valley School District, which now has a full-day Kindergarten program!
Location
State PA
County Chester
Area East Whiteland Twp (10342)
Zoning R1
Direction Northwest
Rooms
Other Rooms Living Room, Kitchen, Great Room, Laundry, Half Bath
Basement Full
Interior
Interior Features Carpet, Combination Kitchen/Dining, Family Room Off Kitchen, Floor Plan - Open, Kitchen - Island, Primary Bath(s), Recessed Lighting, Wet/Dry Bar, Wood Floors, Wine Storage
Hot Water Electric
Heating Forced Air, Energy Star Heating System
Cooling Central A/C
Flooring Hardwood, Carpet, Ceramic Tile
Equipment Cooktop, Water Heater - High-Efficiency, Washer/Dryer Stacked, Refrigerator, Oven/Range - Gas, Energy Efficient Appliances, Oven - Self Cleaning
Furnishings No
Fireplace N
Window Features Energy Efficient
Appliance Cooktop, Water Heater - High-Efficiency, Washer/Dryer Stacked, Refrigerator, Oven/Range - Gas, Energy Efficient Appliances, Oven - Self Cleaning
Heat Source Natural Gas
Laundry Upper Floor
Exterior
Exterior Feature Deck(s)
Garage Garage - Front Entry
Garage Spaces 2.0
Waterfront N
Water Access N
Roof Type Pitched,Shingle
Street Surface Black Top
Accessibility None
Porch Deck(s)
Road Frontage Public
Parking Type Attached Garage, Driveway
Attached Garage 1
Total Parking Spaces 2
Garage Y
Building
Story 2
Sewer Public Sewer
Water Public
Architectural Style Traditional, Contemporary
Level or Stories 2
Additional Building Above Grade, Below Grade
Structure Type Dry Wall
New Construction N
Schools
Elementary Schools Sugartown
Middle Schools Great Valley M.S.
High Schools Great Valley
School District Great Valley
Others
Pets Allowed Y
HOA Fee Include Common Area Maintenance,Lawn Maintenance,Snow Removal,Trash
Senior Community No
Tax ID 42-03 -0565
Ownership Fee Simple
SqFt Source Assessor
Acceptable Financing Cash, Conventional, FHA, VA
Horse Property N
Listing Terms Cash, Conventional, FHA, VA
Financing Cash,Conventional,FHA,VA
Special Listing Condition Standard
Pets Description Dogs OK, Cats OK
Read Less Info
Want to know what your home might be worth? Contact us for a FREE valuation!

Our team is ready to help you sell your home for the highest possible price ASAP

Bought with Debbie Hepler • Keller Williams Real Estate -Exton

"My job is to find and attract mastery-based agents to the office, protect the culture, and make sure everyone is happy! "







