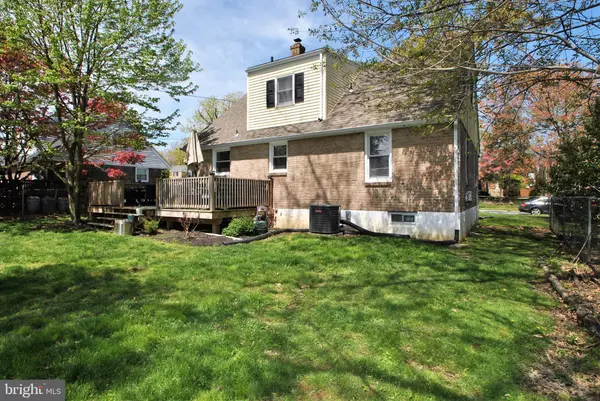$325,000
$325,000
For more information regarding the value of a property, please contact us for a free consultation.
3 Beds
2 Baths
1,550 SqFt
SOLD DATE : 06/19/2020
Key Details
Sold Price $325,000
Property Type Single Family Home
Sub Type Detached
Listing Status Sold
Purchase Type For Sale
Square Footage 1,550 sqft
Price per Sqft $209
Subdivision Fairfax
MLS Listing ID DENC500550
Sold Date 06/19/20
Style Cape Cod
Bedrooms 3
Full Baths 1
Half Baths 1
HOA Y/N N
Abv Grd Liv Area 1,550
Originating Board BRIGHT
Year Built 1953
Annual Tax Amount $2,144
Tax Year 2019
Lot Size 6,098 Sqft
Acres 0.14
Lot Dimensions 60.00 x 100.00
Property Description
A find in Fairfax! This N. Wilm. niche features sidewalks weaving through the community, lovely established homes, and mature trees in groupings dotting landscaped yards, creating flavor of quiet living and community togetherness. Vibrant flamingo pink shrub anchors corner of roomy driveway that leads to this mostly tan-brick, Cape cod charmer with robust shrubbery tucked against front of home. Wedgewood-blue front door opens to hardwood floor foyer with white railed, gray carpeted staircase ahead and spacious wall adjacent, where hook and shelves easily organize keys, mail and coats. Sprawling triple window on front wall to left highlights laid-back locale of FR. Accent wall, in an almost-identical blue color of front door, brings pop of color and underlying soothing tone to an already welcoming space, while accent rug defines seating area. Slipped in hall beyond FR is roomy linen closet and convenient PR with white cabinets with pewter bar hardware and modern-square-shaped basin succinctly finished with charcoal gray countertop. 1st-floor MBR is nestled in private nook and is large and airy with continued hardwood floors and DD mirror sliding closet. A sequestered spot! Directly opposite FR is DR, taking command of front of home, while offering peaceful outside views through its front window. Side window provides additional view, as well as cross breeze during warm-weather seasons! Beneath window is space for sofa table or chest, while alcove across room begs for china closet or serving chest. Tucked in between is sweep of space for dining room table and chairs. DR is seamlessly open to kitchen, serving up an easy-floor floor plan for everyday living and entertaining mode. Because these rooms are linked, conversation, cooking and casual relaxation are effortlessly accomplished. Kitchen effectively blends rustic charm with contemporary on-trend elements. Hardwoods gently transition to linen-like coco-color ceramic tile floor. White cabinets with room above for sprigs of greenery, hand-woven baskets or collection of plates are accented by charcoal-gray countertops. Sleekness of stunning ceramic glass tile backsplash in hues of sage, mint and basil is echoed with suite of SS Whirlpool appliances. Movable island graces center of room and can not only offer up storage, but seating as well, while -glass pane door grants access to deck and backyard. Finished LL puts forth another level of multi-room living space with its wood flooring, recessed lights and division of rooms. Steps descend into wood-floored, cozy room to right where gathering of couches, chairs and TV fit nicely, along with area for keyboard and desk. To left could be fitness area, computer nook, or playroom. Beyond this area are both sizable laundry room and separate, expansive storage room, which is perfect for seasonal decorations, extra articles and items that just haven t found a home yet! 2nd level offers 2 split BRs with full bath in between. Both BRs have angled ceilings, ceiling fans and alcoves, perfect for window seat and colorful cushions/pillows or make-up vanity/desk. Charcoal-gray-tiled floor touts bump-out basin, white vanity, tub/shower and linen closet. The L shaped deck hugs both side and back of home, affording grill station and dining area with wide steps leading down to level, lush backyard. Perfect perch for post-weekday-meals and pre-weekend-day coffee, picnics and parties! Shed edges backyard, where outside toys, bikes and equipment can be stashed. Home is cleverly and conveniently merely a minute to Concord Pike corridor, few mins. to I-95, and less than 10 mins. to City of Wilm. Wonderful home on Waverly Rd.!
Location
State DE
County New Castle
Area Brandywine (30901)
Zoning NC5
Rooms
Other Rooms Living Room, Dining Room, Bedroom 2, Bedroom 3, Kitchen, Family Room, Bedroom 1, Bonus Room
Basement Full
Main Level Bedrooms 1
Interior
Heating Hot Water
Cooling Central A/C
Heat Source Natural Gas
Exterior
Garage Spaces 3.0
Water Access N
Accessibility None
Total Parking Spaces 3
Garage N
Building
Story 2
Sewer Public Sewer
Water Public
Architectural Style Cape Cod
Level or Stories 2
Additional Building Above Grade, Below Grade
New Construction N
Schools
Elementary Schools Lombardy
Middle Schools Springer
High Schools Brandywine
School District Brandywine
Others
Senior Community No
Tax ID 06-101.00-046
Ownership Fee Simple
SqFt Source Assessor
Acceptable Financing Cash, FHA, VA, Conventional
Listing Terms Cash, FHA, VA, Conventional
Financing Cash,FHA,VA,Conventional
Special Listing Condition Standard
Read Less Info
Want to know what your home might be worth? Contact us for a FREE valuation!

Our team is ready to help you sell your home for the highest possible price ASAP

Bought with Robert A Blackhurst • Coldwell Banker Realty
"My job is to find and attract mastery-based agents to the office, protect the culture, and make sure everyone is happy! "







