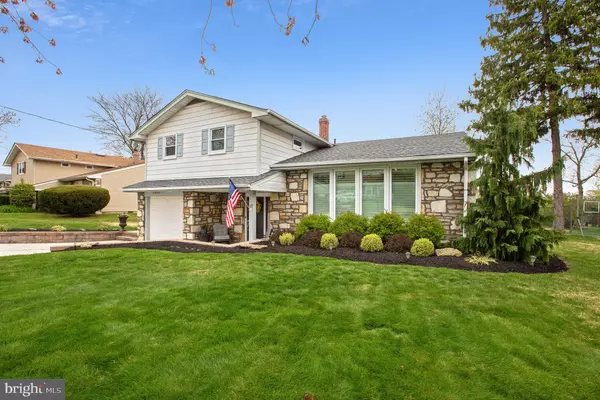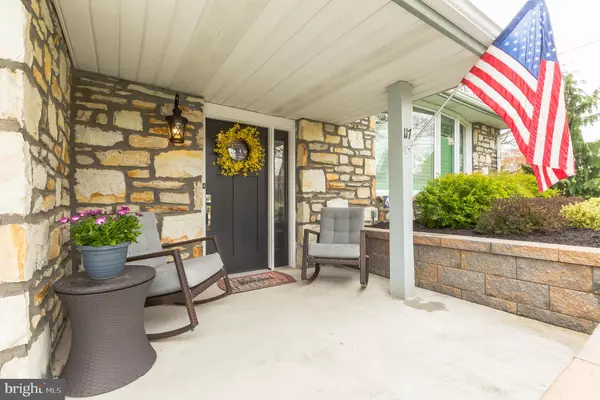$439,900
$439,900
For more information regarding the value of a property, please contact us for a free consultation.
3 Beds
3 Baths
2,422 SqFt
SOLD DATE : 05/28/2020
Key Details
Sold Price $439,900
Property Type Single Family Home
Sub Type Detached
Listing Status Sold
Purchase Type For Sale
Square Footage 2,422 sqft
Price per Sqft $181
Subdivision Pine Valley
MLS Listing ID PAPH889440
Sold Date 05/28/20
Style Split Level
Bedrooms 3
Full Baths 2
Half Baths 1
HOA Y/N N
Abv Grd Liv Area 2,422
Originating Board BRIGHT
Year Built 1961
Annual Tax Amount $5,137
Tax Year 2020
Lot Size 9,383 Sqft
Acres 0.22
Lot Dimensions 101.50 x 92.44
Property Description
Looking for a house in Pine Valley? Check out this ridiculously knocked out 2400 sq ft, 3 bedroom, 2 1/2-bathroom stone front split-level on a quiet block in one of Philadelphia's best neighborhoods. The curb appeal is beautiful as you pull up to this home which has a new concrete double car driveway, decorative EP Henry walls, and mulched flowerbeds with wonderful landscaping. Once inside you will fall in love with Amazing open floor plan. The kitchen, dining room, and living room flow together perfectly with no walls separating them. The combined kitchen/dining room area has been fully upgraded with tile floors, granted countertops, stainless steel appliances, tile backsplash, 42 inch wood cabinets, a long kitchen island w/ pendant lights, recessed lighting, and French doors leading to the raised backyard patio. The living room has vaulted ceilings, recessed lighting, walnut tinted hardwood floors, and tons of natural light coming through the new four pane bow like window. All three bedrooms are on the upper level with hardwood floors, ceiling fans, two panel doors, replacement windows, and ample closet space. The master bedroom has a full master bath with tile floors, walk-in shower, pedestal sink, large vanity and tile walls. The lower level includes a walk-in tiled foyer that leads to a beautiful family room with a wood-burning fireplace, recessed lighting, nice Berber carpet and a sliding glass tour to one of the outdoor patios. There is also a fully upgraded powder room on this floor as well as a separate large laundry room. In addition to all this there is a partial basement for all of the utilities, storage or small office. The fantastic, private backyard finishes off this spectacular home with two concrete patios making it a perfect place to sit outside and relax.
Location
State PA
County Philadelphia
Area 19115 (19115)
Zoning RSD1
Rooms
Basement Partially Finished
Interior
Interior Features Attic, Breakfast Area, Ceiling Fan(s), Combination Kitchen/Dining, Dining Area, Floor Plan - Open, Kitchen - Eat-In, Kitchen - Island, Primary Bath(s), Recessed Lighting, Upgraded Countertops, Wood Floors
Hot Water Natural Gas
Heating Forced Air
Cooling Central A/C
Flooring Hardwood, Ceramic Tile, Carpet
Fireplaces Type Brick, Wood
Equipment Stainless Steel Appliances
Fireplace Y
Window Features Replacement
Appliance Stainless Steel Appliances
Heat Source Natural Gas
Laundry Lower Floor
Exterior
Exterior Feature Patio(s)
Parking Features Built In
Garage Spaces 1.0
Water Access N
Roof Type Shingle
Accessibility None
Porch Patio(s)
Attached Garage 1
Total Parking Spaces 1
Garage Y
Building
Story 2
Sewer Public Sewer
Water Public
Architectural Style Split Level
Level or Stories 2
Additional Building Above Grade, Below Grade
New Construction N
Schools
School District The School District Of Philadelphia
Others
Senior Community No
Tax ID 632174600
Ownership Fee Simple
SqFt Source Assessor
Acceptable Financing Cash, Conventional, FHA, VA
Listing Terms Cash, Conventional, FHA, VA
Financing Cash,Conventional,FHA,VA
Special Listing Condition Standard
Read Less Info
Want to know what your home might be worth? Contact us for a FREE valuation!

Our team is ready to help you sell your home for the highest possible price ASAP

Bought with Anthony L. Samarco Jr. • Homestarr Realty
"My job is to find and attract mastery-based agents to the office, protect the culture, and make sure everyone is happy! "







