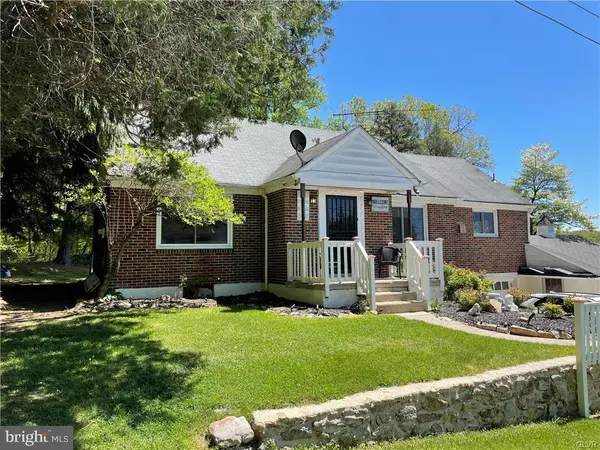$240,000
$219,000
9.6%For more information regarding the value of a property, please contact us for a free consultation.
3 Beds
2 Baths
1,591 SqFt
SOLD DATE : 06/25/2021
Key Details
Sold Price $240,000
Property Type Single Family Home
Sub Type Detached
Listing Status Sold
Purchase Type For Sale
Square Footage 1,591 sqft
Price per Sqft $150
Subdivision None Available
MLS Listing ID PALH116736
Sold Date 06/25/21
Style Cape Cod
Bedrooms 3
Full Baths 1
Half Baths 1
HOA Y/N N
Abv Grd Liv Area 1,591
Originating Board BRIGHT
Year Built 1950
Annual Tax Amount $4,765
Tax Year 2021
Lot Size 0.340 Acres
Acres 0.34
Lot Dimensions 123.4 ' x 120'
Property Description
OFFERS RECEIVED . . BEST OFFERS DUE BY 5PM, MONDAY MAY 10th WITH RESPONSE MAY 11th. NO ADDT'L SHOWINGS! WHERE EVERY SEASON IS PRIVATE & BEAUTIFUL! You'll enjoy the seasons in this well maintained 3-BR, 2-BA brick Cape Cod home, nestled on an oversize lot, at the end of the street offering privacy and scenic views of the neighboring town and mountains in Salisbury Township. Renovations include; refinished natural hardwood floors & woodwork, plumbing and heating repaired & replaced, lifetime vinyl replacement windows to name a few! The modern eat-in kitchen includes wood cabinets, granite countertops and stainless appliances! 2- BR's and full bathroom are located on the 1st floor. A 3rd BR and huge unfinished room, perfect for 4th BR, family or other needs are on the 2nd floor. Full unfinished basement with full bathroom, is perfect for game room and workshop. 2 single 1-car garages with extra storage areas. Large yard landscaped gardens, and shade trees are part of this home's setting.
Location
State PA
County Lehigh
Area Allentown City (12302)
Zoning RESIDENTIAL
Rooms
Other Rooms Living Room, Dining Room, Bedroom 2, Kitchen, Basement, Bedroom 1, Storage Room, Bathroom 1, Bathroom 3, Half Bath
Basement Full, Walkout Level
Main Level Bedrooms 2
Interior
Hot Water Oil
Heating Hot Water
Cooling Ceiling Fan(s)
Flooring Hardwood, Vinyl, Partially Carpeted
Equipment Dishwasher, Oven/Range - Electric, Refrigerator, Washer, Dryer
Appliance Dishwasher, Oven/Range - Electric, Refrigerator, Washer, Dryer
Heat Source Oil
Exterior
Parking Features Garage - Front Entry
Garage Spaces 2.0
Water Access N
Roof Type Asphalt,Fiberglass
Accessibility None
Attached Garage 2
Total Parking Spaces 2
Garage Y
Building
Story 2
Sewer Public Sewer
Water Public
Architectural Style Cape Cod
Level or Stories 2
Additional Building Above Grade, Below Grade
New Construction N
Schools
School District Salisbury Township
Others
Senior Community No
Tax ID 641627858348-00001
Ownership Fee Simple
SqFt Source Estimated
Acceptable Financing Cash, Conventional, FHA, VA
Listing Terms Cash, Conventional, FHA, VA
Financing Cash,Conventional,FHA,VA
Special Listing Condition Standard
Read Less Info
Want to know what your home might be worth? Contact us for a FREE valuation!

Our team is ready to help you sell your home for the highest possible price ASAP

Bought with Non Member • Non Subscribing Office
"My job is to find and attract mastery-based agents to the office, protect the culture, and make sure everyone is happy! "







