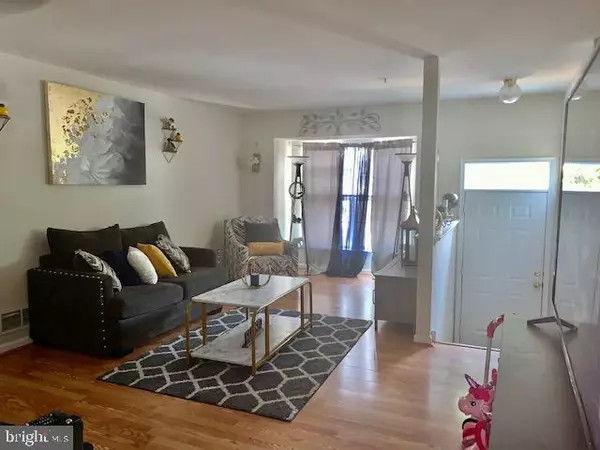$175,000
$175,000
For more information regarding the value of a property, please contact us for a free consultation.
2 Beds
3 Baths
1,567 SqFt
SOLD DATE : 12/10/2021
Key Details
Sold Price $175,000
Property Type Townhouse
Sub Type Interior Row/Townhouse
Listing Status Sold
Purchase Type For Sale
Square Footage 1,567 sqft
Price per Sqft $111
Subdivision Falcon Crossing
MLS Listing ID MDCC2000232
Sold Date 12/10/21
Style Traditional
Bedrooms 2
Full Baths 2
Half Baths 1
HOA Fees $17/mo
HOA Y/N Y
Abv Grd Liv Area 1,312
Originating Board BRIGHT
Year Built 1997
Annual Tax Amount $2,207
Tax Year 2021
Lot Size 2,016 Sqft
Acres 0.05
Property Description
Affordable starter or downsizing opportunity! 2 bedroom, 2 1/2 bathroom townhome located in Falcon Crossing with close proximity to Rt 40, I-95 the Delaware State Line and Fair Hill Nature Center. Main level features include a spacious living room with laminate flooring, an eat-in kitchen with sliders leading to the backyard, as well as a convenient half bath. Upper level highlights include a primary bedroom with double closets and a separate primary bath, a second bedroom also with double closets, and an additional full bath. Lower level details include an unfinished area (waiting for your idea's!) in addition to a finished area, which could be utilized for many options, including as office, exercise area, or recreation room. HOA fees are $17.50 monthly and includes trash and snow removal on the streets. If you are searching for an affordable home in a convenient location, your search is over...109 Mike Court...Welcome Home!!!
Location
State MD
County Cecil
Zoning R3
Rooms
Other Rooms Living Room, Primary Bedroom, Bedroom 2, Kitchen, Basement, Other, Primary Bathroom, Full Bath, Half Bath
Basement Connecting Stairway, Interior Access, Space For Rooms, Windows, Heated, Partially Finished
Interior
Interior Features Attic, Carpet, Ceiling Fan(s), Combination Kitchen/Dining, Floor Plan - Traditional, Kitchen - Eat-In, Kitchen - Table Space, Pantry, Primary Bath(s), Sprinkler System, Stall Shower, Wainscotting
Hot Water Electric
Heating Forced Air
Cooling Central A/C
Flooring Ceramic Tile, Laminated, Partially Carpeted, Vinyl
Equipment Exhaust Fan, Oven/Range - Electric, Range Hood, Refrigerator, Water Heater
Furnishings No
Fireplace N
Window Features Bay/Bow,Double Pane
Appliance Exhaust Fan, Oven/Range - Electric, Range Hood, Refrigerator, Water Heater
Heat Source Natural Gas
Laundry Basement, Has Laundry
Exterior
Garage Spaces 2.0
Utilities Available Cable TV Available
Water Access N
Roof Type Composite
Street Surface Paved
Accessibility None
Road Frontage Private
Total Parking Spaces 2
Garage N
Building
Lot Description Rear Yard
Story 2
Sewer Public Sewer
Water Public
Architectural Style Traditional
Level or Stories 2
Additional Building Above Grade, Below Grade
Structure Type Dry Wall
New Construction N
Schools
Elementary Schools Gilpin Manor
Middle Schools Elkton
High Schools Elkton
School District Cecil County Public Schools
Others
Pets Allowed Y
HOA Fee Include Snow Removal,Trash
Senior Community No
Tax ID 0803106802
Ownership Fee Simple
SqFt Source Assessor
Security Features Sprinkler System - Indoor,Smoke Detector
Acceptable Financing Cash, Conventional, FHA, VA
Horse Property N
Listing Terms Cash, Conventional, FHA, VA
Financing Cash,Conventional,FHA,VA
Special Listing Condition Standard
Pets Allowed No Pet Restrictions
Read Less Info
Want to know what your home might be worth? Contact us for a FREE valuation!

Our team is ready to help you sell your home for the highest possible price ASAP

Bought with Daniel F Duncan • RE/MAX Edge
"My job is to find and attract mastery-based agents to the office, protect the culture, and make sure everyone is happy! "







