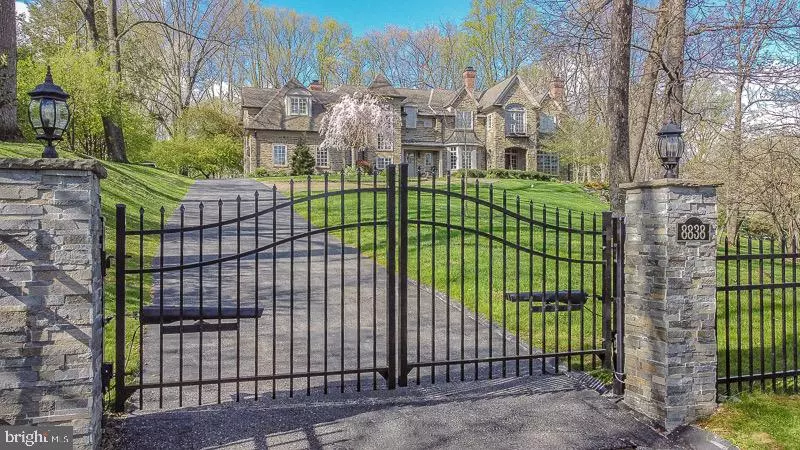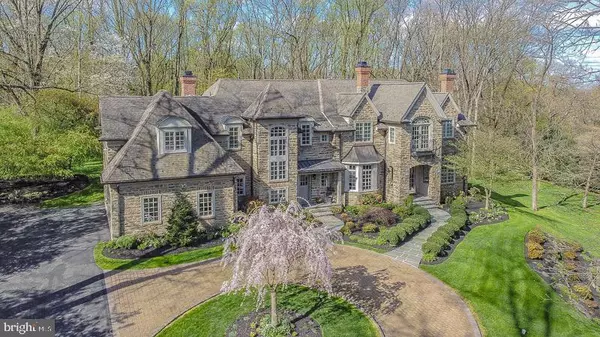$2,565,000
$2,595,000
1.2%For more information regarding the value of a property, please contact us for a free consultation.
5 Beds
7 Baths
8,253 SqFt
SOLD DATE : 06/25/2021
Key Details
Sold Price $2,565,000
Property Type Single Family Home
Sub Type Detached
Listing Status Sold
Purchase Type For Sale
Square Footage 8,253 sqft
Price per Sqft $310
Subdivision Wyndmoor
MLS Listing ID PAMC688854
Sold Date 06/25/21
Style Colonial
Bedrooms 5
Full Baths 5
Half Baths 2
HOA Y/N N
Abv Grd Liv Area 6,993
Originating Board BRIGHT
Year Built 2007
Annual Tax Amount $43,567
Tax Year 2020
Lot Size 1.866 Acres
Acres 1.87
Lot Dimensions 249.00 x 326.5
Property Description
A truly rare offering on highly sought-after Montgomery Ave. in Wyndmoor, this property is majestically situated on almost two acres of land, with sunrise and sunset vistas over the Whitemarsh Valley. A walking distance from Chestnut Hill's shops and restaurants, and, at the same time, adjacent to a natural reserve, the house offers a convenient solution to enjoy nature in the proximity of a city. Landscaped to blend in with the natural surroundings, the property opens to beautiful, natural woods. Whissahickon stone finishes of the exterior are done in the tradition of home building in this exquisite neighborhood. Inspired by architectural elements of hundred-year old homes in the area, this breathtaking house was built by the highly regarded custom builder Sam Blake. Designed for both elegant entertaining and intimate family life, the interiors are graced with abundant natural light and high ceilings. Upon walking in through the exquisite grand entryway, you are welcomed with floor to ceiling custom molding, which flows swiftly into the adjacent living room. Coffered ceilings and recessed lighting, adding to the elegance of this room. Here you will find the first of five beautiful fireplaces. Make way through the foyer, you will find the formal home office, where mahagony encompances the entire room and another fireplace. Across from the living room, you have the dining room featuring chair molding. Entertainers delight will find resource in the butler area, with a wine fridge, ice maker, and wet bar. The stunning gourmet kitchen with marble countertops features Wolf ovens and Wolf 6 Burner cooktop, and two built in beverage refridgerators. The kitchen has a spacious breakfast area and opens up to the family room, with a fireplace and spectacular custom ceiling molding. The second level with 5 bedrooms, features the main master suite, sitting area, and relaxing master bath, with marble walls and heated marble flooring. The walk out basement features tiled floors, bar area with built in shelving, and a full bathroom. Wine enthusiasts will have a wine cellar to enjoy in the finished basement space. This home is stunning with its 11 foot ceilings on the first floor, plantation shutters on the second floor, a speaker system throughout the whole house. The property is fully fenced and gated. Very private, yet, walkable to local train stations, shops, restaurants, galleries and golf / tennis clubs of charming Chestnut Hill. The location also allows for easy access to some of the area's best private schools, including Springside Chestnut Hill, Germantown Academy and Germantown Friends. Close to bicycle and walking trails of the Forbidden Drive in Fairmount Park and only a short 25 minute drive from Central Philadelphia and 90 minutes to Manhattan. This is truly a special and magical home not to be missed.
Location
State PA
County Montgomery
Area Springfield Twp (10652)
Zoning RS
Rooms
Basement Full
Interior
Interior Features Additional Stairway, Breakfast Area, Cedar Closet(s), Central Vacuum, Combination Kitchen/Living, Crown Moldings, Curved Staircase, Double/Dual Staircase, Family Room Off Kitchen, Floor Plan - Open, Formal/Separate Dining Room, Kitchen - Gourmet, Kitchen - Island, Recessed Lighting, Upgraded Countertops, Wainscotting, Walk-in Closet(s), Window Treatments, Wood Floors
Hot Water Natural Gas
Heating Central
Cooling Central A/C, Zoned
Fireplaces Number 5
Fireplaces Type Brick, Marble, Gas/Propane
Equipment Central Vacuum, Dishwasher, Disposal, Dryer - Gas, Energy Efficient Appliances, Instant Hot Water, Oven/Range - Gas, Range Hood, Refrigerator, Stainless Steel Appliances, Water Heater - High-Efficiency
Fireplace Y
Appliance Central Vacuum, Dishwasher, Disposal, Dryer - Gas, Energy Efficient Appliances, Instant Hot Water, Oven/Range - Gas, Range Hood, Refrigerator, Stainless Steel Appliances, Water Heater - High-Efficiency
Heat Source Natural Gas
Laundry Upper Floor
Exterior
Parking Features Additional Storage Area, Built In, Covered Parking, Garage - Side Entry, Garage Door Opener, Inside Access, Oversized
Garage Spaces 11.0
Fence Fully, Other
Water Access N
View Garden/Lawn, Trees/Woods
Accessibility None
Attached Garage 3
Total Parking Spaces 11
Garage Y
Building
Lot Description Additional Lot(s), Backs to Trees, Front Yard, Rear Yard, SideYard(s)
Story 3
Foundation Concrete Perimeter
Sewer Public Sewer
Water Public
Architectural Style Colonial
Level or Stories 3
Additional Building Above Grade, Below Grade
New Construction N
Schools
School District Springfield Township
Others
Senior Community No
Tax ID 52-00-11911-007
Ownership Fee Simple
SqFt Source Assessor
Special Listing Condition Standard
Read Less Info
Want to know what your home might be worth? Contact us for a FREE valuation!

Our team is ready to help you sell your home for the highest possible price ASAP

Bought with Megan L Van Arkel • Compass RE
"My job is to find and attract mastery-based agents to the office, protect the culture, and make sure everyone is happy! "







