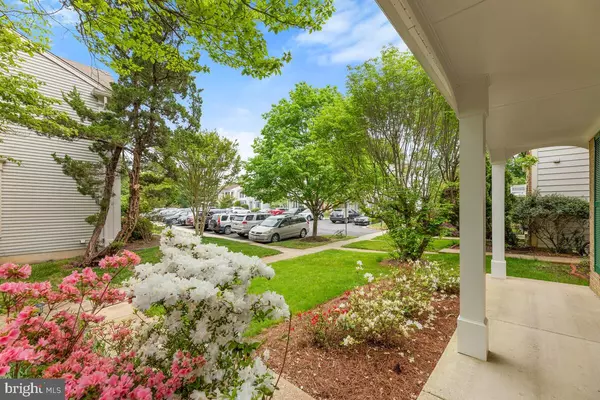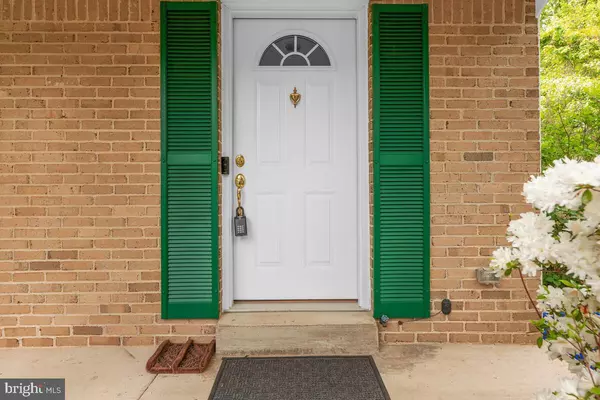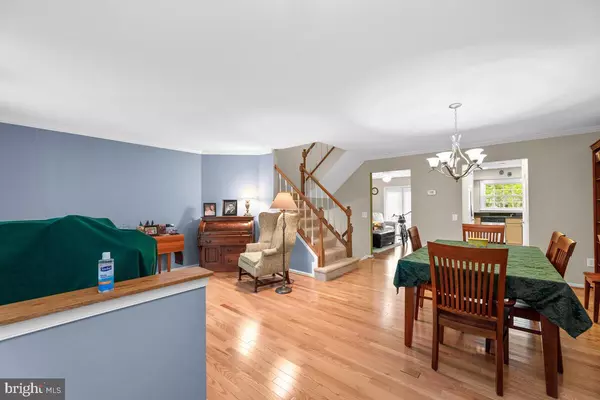$485,000
$449,900
7.8%For more information regarding the value of a property, please contact us for a free consultation.
3 Beds
4 Baths
1,554 SqFt
SOLD DATE : 06/11/2021
Key Details
Sold Price $485,000
Property Type Townhouse
Sub Type End of Row/Townhouse
Listing Status Sold
Purchase Type For Sale
Square Footage 1,554 sqft
Price per Sqft $312
Subdivision Dumont Oaks
MLS Listing ID MDMC756702
Sold Date 06/11/21
Style Colonial
Bedrooms 3
Full Baths 2
Half Baths 2
HOA Fees $72/mo
HOA Y/N Y
Abv Grd Liv Area 1,554
Originating Board BRIGHT
Year Built 1982
Annual Tax Amount $3,850
Tax Year 2021
Lot Size 2,160 Sqft
Acres 0.05
Property Description
Meticulously maintained doesn't even begin to tell you about this beautifully improved and well-maintained home! First, you'll own the Solar Panels w/25 Yr. Warranty. Check utility cost ($8.50/mo. to PEPCO)! Primary, Hall & Powder Room redone 2020. H2O just replaced w/quality energy star. Fresh paint inside & out so you won't have to do a thing! Beautiful wood floors on entire main level. Newer appliances, roof, and windows. Gutter guards & extra insulation in attic. Beautiful cabinets topped with granite. Flooded with natural light inside and surrounded by trees outside, you'll enjoy privacy on your Brazilian Hardwood Deck w/Fortress Railings. Patio & Shed below. Extensive landscaping. NE Consortium for school choice, but Blake HS is designated. Check the disclosure documents online for details on all the extras packed into this End Unit Townhome. STUNNING! Open Saturday , 1-3, so you can enjoy Mother's Day.
Location
State MD
County Montgomery
Zoning R90
Rooms
Other Rooms Living Room, Dining Room, Primary Bedroom, Bedroom 2, Bedroom 3, Kitchen, Family Room, Laundry, Recreation Room, Utility Room, Primary Bathroom
Basement Other
Interior
Interior Features Carpet, Ceiling Fan(s), Crown Moldings, Family Room Off Kitchen, Floor Plan - Open, Pantry, Primary Bath(s), Recessed Lighting, Tub Shower, Window Treatments, Wood Floors
Hot Water Natural Gas
Heating Forced Air
Cooling Central A/C, Ceiling Fan(s)
Flooring Wood
Fireplaces Number 1
Fireplaces Type Brick, Fireplace - Glass Doors, Mantel(s), Wood
Equipment Built-In Microwave, Built-In Range, Disposal, Energy Efficient Appliances, Dryer - Front Loading, Microwave, Oven/Range - Electric, Range Hood, Stainless Steel Appliances, Washer - Front Loading, Water Heater - High-Efficiency
Fireplace Y
Window Features Double Pane,Vinyl Clad
Appliance Built-In Microwave, Built-In Range, Disposal, Energy Efficient Appliances, Dryer - Front Loading, Microwave, Oven/Range - Electric, Range Hood, Stainless Steel Appliances, Washer - Front Loading, Water Heater - High-Efficiency
Heat Source Natural Gas
Exterior
Garage Spaces 2.0
Parking On Site 1
Amenities Available Jog/Walk Path, Tot Lots/Playground
Water Access N
Accessibility None
Total Parking Spaces 2
Garage N
Building
Story 3
Sewer Public Sewer
Water Public
Architectural Style Colonial
Level or Stories 3
Additional Building Above Grade, Below Grade
New Construction N
Schools
Elementary Schools Burnt Mills
Middle Schools Francis Scott Key
High Schools James Hubert Blake
School District Montgomery County Public Schools
Others
HOA Fee Include Common Area Maintenance,Reserve Funds,Snow Removal,Trash
Senior Community No
Tax ID 160502046936
Ownership Fee Simple
SqFt Source Assessor
Security Features Security System,Smoke Detector
Special Listing Condition Standard
Read Less Info
Want to know what your home might be worth? Contact us for a FREE valuation!

Our team is ready to help you sell your home for the highest possible price ASAP

Bought with Avi Y Ron • SSG Real Estate LLC.
"My job is to find and attract mastery-based agents to the office, protect the culture, and make sure everyone is happy! "







