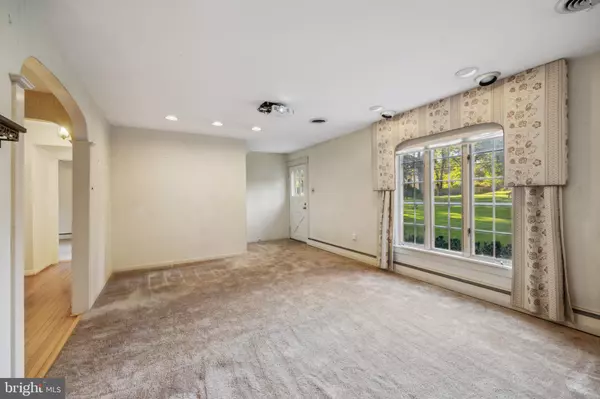$750,000
$750,000
For more information regarding the value of a property, please contact us for a free consultation.
5 Beds
4 Baths
3,568 SqFt
SOLD DATE : 11/08/2022
Key Details
Sold Price $750,000
Property Type Single Family Home
Sub Type Detached
Listing Status Sold
Purchase Type For Sale
Square Footage 3,568 sqft
Price per Sqft $210
Subdivision None Available
MLS Listing ID PAMC2053920
Sold Date 11/08/22
Style Cape Cod
Bedrooms 5
Full Baths 4
HOA Y/N N
Abv Grd Liv Area 3,568
Originating Board BRIGHT
Year Built 1955
Annual Tax Amount $7,433
Tax Year 2022
Lot Size 1.295 Acres
Acres 1.3
Lot Dimensions 150 x 395
Property Description
The kids are grown and it's time for Ma and Pa to move on from this wonderful property where this family has enjoyed many years of fun and memories. There is so much to enjoy here, especially outdoors from the lighted tennis court, the screened trampoline, heated hot tub, the swing on the tree, the zip line, the huge deck, and many many lawn games. You can do a lot of that on an acre and a third! The home itself is a gem with 2 bedrooms on the main level and a full bath to easily accommodate someone in the family who needs main floor living.
There are two front entrances to the home so you can choose. We are directing you to the entrance to the large living room which includes a mounted ceiling projector and screen type wall which was this family's "theater room”. All the equipment can stay if you wish. Just bring your theater chairs. The remaining space on the main level includes the huge kitchen and breakfast area which is large enough for a lot of people to gather in; and wait till you see how extra deep the numerous 42" updated cabinets and drawers are. In addition to the cook top stove there is a built-in countertop grill in the island and extensive counter space in this kitchen. The back door from the kitchen leads to the enormous rear deck and yard. Next is the dining room with built-in shelving and the adjacent sunroom with its view of the grand backyard and lighted tennis court. The main level includes 2 bedrooms, a full bath with tub/shower, the laundry room, and the entrance to the HEATED oversized 2 car garage with workbench.
Moving upstairs you'll immediately be in a sizable hall space with built-in bookshelves and 2 long built-in desks. On one end of the hall are 2 very large bedrooms, a hall bath with double sink and a shower. At the other end is the main bedroom with a full bath with shower/tub and completing the upper level is a great storage closet. Moving to the finished walkout basement you will find the ping pong table, another updated full bath, lots of open space for more fun and a workshop for the handy person of the family. In the rear yard is a spacious storage shed for the lawn mower and garden tools and lawn furniture. The home has beautiful hardwood floors throughout the first floor including under carpet, new energy efficient heater (2021) new roof (2014) and 2 Water heaters (2005 & 2021) designed for endless hot water. The home is in the heart of Blue Bell in the award winning Wissahickon School District with easy access to several train stations, major roadways, fabulous restaurants, shopping and so much more.
Location
State PA
County Montgomery
Area Whitpain Twp (10666)
Zoning RESIDENTIAL
Rooms
Other Rooms Living Room, Dining Room, Bedroom 2, Bedroom 3, Bedroom 4, Bedroom 5, Kitchen, Basement, Breakfast Room, Bedroom 1, Sun/Florida Room, Laundry, Mud Room, Workshop
Basement Fully Finished, Heated, Outside Entrance
Main Level Bedrooms 2
Interior
Hot Water Natural Gas
Heating Baseboard - Hot Water
Cooling Central A/C
Fireplaces Number 1
Heat Source Natural Gas
Exterior
Exterior Feature Deck(s)
Parking Features Additional Storage Area, Garage - Front Entry, Garage Door Opener, Inside Access, Other
Garage Spaces 8.0
Water Access N
Accessibility None
Porch Deck(s)
Attached Garage 2
Total Parking Spaces 8
Garage Y
Building
Story 2
Foundation Concrete Perimeter
Sewer Public Sewer
Water Well
Architectural Style Cape Cod
Level or Stories 2
Additional Building Above Grade, Below Grade
New Construction N
Schools
Elementary Schools Blue Bell
Middle Schools Wissahickon
High Schools Wissahickon
School District Wissahickon
Others
Senior Community No
Tax ID 66-00-05293-005
Ownership Fee Simple
SqFt Source Assessor
Special Listing Condition Standard
Read Less Info
Want to know what your home might be worth? Contact us for a FREE valuation!

Our team is ready to help you sell your home for the highest possible price ASAP

Bought with Michael J Sroka • Keller Williams Main Line
"My job is to find and attract mastery-based agents to the office, protect the culture, and make sure everyone is happy! "







