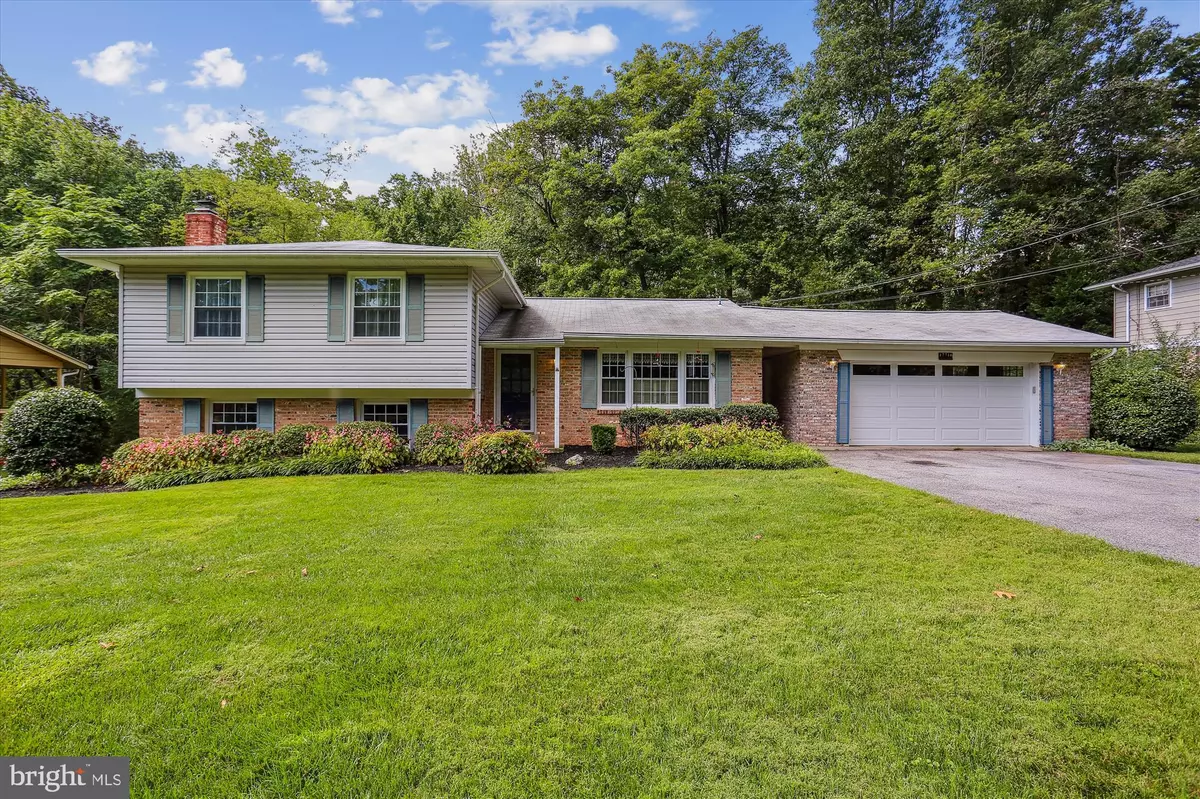$660,000
$615,000
7.3%For more information regarding the value of a property, please contact us for a free consultation.
4 Beds
3 Baths
3,224 SqFt
SOLD DATE : 11/04/2022
Key Details
Sold Price $660,000
Property Type Single Family Home
Sub Type Detached
Listing Status Sold
Purchase Type For Sale
Square Footage 3,224 sqft
Price per Sqft $204
Subdivision Mill Creek Towne
MLS Listing ID MDMC2071784
Sold Date 11/04/22
Style Split Level
Bedrooms 4
Full Baths 3
HOA Y/N N
Abv Grd Liv Area 2,224
Originating Board BRIGHT
Year Built 1967
Annual Tax Amount $5,279
Tax Year 2022
Lot Size 0.344 Acres
Acres 0.34
Property Description
Spacious and well-maintained split-level home with large 2-car garage and workshop! At around 3,000 total square feet, this property features 4 bedrooms, 3 full baths, and a beautiful screened deck that overlooks tranquil woods. A few of the major updates include a high efficiency HVAC (2018), 200 amp electric heavy-up (2021), and replacement siding and windows. This particular home's layout (Lord Calvert model) has 4 fully finished levels of living space. The main level features a spacious eat-in galley kitchen with updated granite counters and plentiful cabinetry, dining area and living room with recessed lighting, and the screened deck and back deck. The upper level includes the spacious and expanded primary bedroom and renovated bathroom with whirlpool tub and shower with new glass shower door. There is another full bath and 2 bedrooms on the upper level. The first lower level includes a cozy family room with wood stove, another bedroom/office, full bath, and the laundry room which exits to outside. The lowest basement level features even more finished living space, and includes built-in cabinets - a perfect craft room/workspace/recreation room! Adjacent is the utility room with plentiful storage space. Enjoy convenient ICC/200 and I-270 access. A variety of shopping and dining options are in proximity to this conveniently located home.
Location
State MD
County Montgomery
Zoning R200
Rooms
Basement Fully Finished, Improved, Outside Entrance
Interior
Interior Features Kitchen - Eat-In, Wood Floors, Primary Bath(s), Recessed Lighting
Hot Water Natural Gas
Heating Forced Air
Cooling Central A/C
Flooring Hardwood, Carpet
Fireplaces Number 1
Fireplace Y
Window Features Replacement
Heat Source Natural Gas
Laundry Lower Floor
Exterior
Exterior Feature Screened, Deck(s)
Parking Features Additional Storage Area, Garage - Side Entry, Oversized
Garage Spaces 2.0
Water Access N
View Trees/Woods
Accessibility None
Porch Screened, Deck(s)
Attached Garage 2
Total Parking Spaces 2
Garage Y
Building
Story 4
Foundation Block
Sewer Public Sewer
Water Public
Architectural Style Split Level
Level or Stories 4
Additional Building Above Grade, Below Grade
New Construction N
Schools
Elementary Schools Mill Creek Towne
Middle Schools Shady Grove
High Schools Col. Zadok Magruder
School District Montgomery County Public Schools
Others
Senior Community No
Tax ID 160900784322
Ownership Fee Simple
SqFt Source Assessor
Acceptable Financing Cash, FHA, Conventional, VA
Listing Terms Cash, FHA, Conventional, VA
Financing Cash,FHA,Conventional,VA
Special Listing Condition Standard
Read Less Info
Want to know what your home might be worth? Contact us for a FREE valuation!

Our team is ready to help you sell your home for the highest possible price ASAP

Bought with Yevgeny Kovin • Realty Advantage

"My job is to find and attract mastery-based agents to the office, protect the culture, and make sure everyone is happy! "







