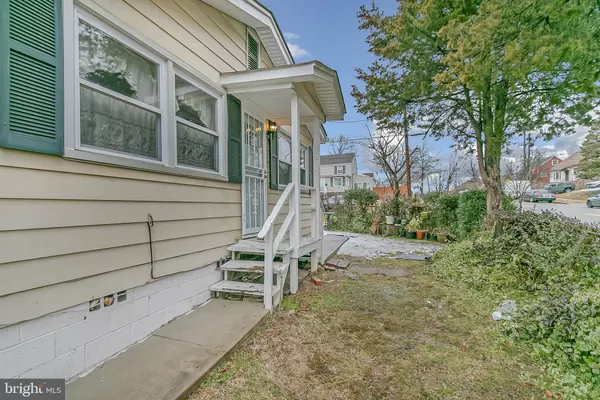$300,000
$300,000
For more information regarding the value of a property, please contact us for a free consultation.
5 Beds
2 Baths
1,701 SqFt
SOLD DATE : 03/16/2021
Key Details
Sold Price $300,000
Property Type Single Family Home
Sub Type Detached
Listing Status Sold
Purchase Type For Sale
Square Footage 1,701 sqft
Price per Sqft $176
Subdivision Kentland
MLS Listing ID MDPG597226
Sold Date 03/16/21
Style Colonial,Other
Bedrooms 5
Full Baths 2
HOA Y/N N
Abv Grd Liv Area 1,701
Originating Board BRIGHT
Year Built 1949
Annual Tax Amount $3,600
Tax Year 2020
Lot Size 5,970 Sqft
Acres 0.14
Property Description
BRAND NEW ROOF, BRAND NEW HVAC, BRAND NEW ELECTRICAL SYSTEM NESTLED IN EASY ACCESS COMMUNITY ACCESSIBLE TO HWY 50, I 95, BWI, METRO BUS, METRO TRAINS, RESTAURANTS, SHOPPING & MORE!!! HUGE 5 BEDROOM 2 BATH OPPORTUNITY WITH HARDWOOD FLOORS THROUGHOUT & PRIVATE PARKING ON A FENCED IN CORNER LOT READY FOR YOUR IDEAS TO COME ALIVE!! WALKING DISTANCE TO GROCERY STORE PLAZA WITH RETAIL SHOPS & RESTAURANTS JUST ACROSS THE STREET!!! LARGE FRONT PORCH SURROUNDED BY POTENTIAL GARDEN TO RELAX AFTER A LONG DAY!! DON'T WALK, RUN TO MAKE THIS HOME YOUR OWN TODAY!!!
Location
State MD
County Prince Georges
Zoning R55
Direction South
Rooms
Main Level Bedrooms 2
Interior
Interior Features Built-Ins, Breakfast Area, Combination Kitchen/Living, Dining Area, Entry Level Bedroom, Family Room Off Kitchen, Floor Plan - Traditional, Formal/Separate Dining Room, Kitchen - Eat-In, Pantry, Soaking Tub, Tub Shower, Wood Floors, Other
Hot Water Electric
Heating Central, Forced Air, Energy Star Heating System
Cooling Central A/C, Ceiling Fan(s), Energy Star Cooling System, Programmable Thermostat, Other
Flooring Hardwood
Equipment Stainless Steel Appliances, Six Burner Stove, Refrigerator, Oven - Single, Energy Efficient Appliances, ENERGY STAR Refrigerator, Water Heater
Furnishings No
Fireplace N
Window Features Double Pane
Appliance Stainless Steel Appliances, Six Burner Stove, Refrigerator, Oven - Single, Energy Efficient Appliances, ENERGY STAR Refrigerator, Water Heater
Heat Source Electric
Laundry Hookup, Has Laundry, Main Floor
Exterior
Exterior Feature Porch(es), Breezeway, Roof
Garage Spaces 3.0
Fence Fully, Chain Link, Other
Utilities Available Cable TV Available, Electric Available, Natural Gas Available, Phone Available, Sewer Available, Water Available, Other
Water Access N
View Street
Roof Type Architectural Shingle
Accessibility None
Porch Porch(es), Breezeway, Roof
Road Frontage City/County
Total Parking Spaces 3
Garage N
Building
Lot Description Corner, Other
Story 2
Foundation Block, Other
Sewer Public Sewer
Water Public
Architectural Style Colonial, Other
Level or Stories 2
Additional Building Above Grade, Below Grade
Structure Type High,Dry Wall
New Construction N
Schools
Elementary Schools Dodge Park
Middle Schools G James Gholson
High Schools Fairmont Heights
School District Prince George'S County Public Schools
Others
Senior Community No
Tax ID 17131550680
Ownership Fee Simple
SqFt Source Assessor
Acceptable Financing Conventional, FHA 203(b), FHA 203(k), Cash, Negotiable
Horse Property N
Listing Terms Conventional, FHA 203(b), FHA 203(k), Cash, Negotiable
Financing Conventional,FHA 203(b),FHA 203(k),Cash,Negotiable
Special Listing Condition Standard
Read Less Info
Want to know what your home might be worth? Contact us for a FREE valuation!

Our team is ready to help you sell your home for the highest possible price ASAP

Bought with Jeffrey S Ganz • Century 21 Redwood Realty
"My job is to find and attract mastery-based agents to the office, protect the culture, and make sure everyone is happy! "







