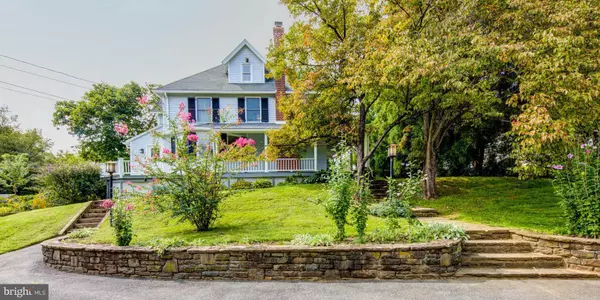$568,000
$580,000
2.1%For more information regarding the value of a property, please contact us for a free consultation.
4 Beds
3 Baths
3,176 SqFt
SOLD DATE : 10/30/2020
Key Details
Sold Price $568,000
Property Type Single Family Home
Sub Type Detached
Listing Status Sold
Purchase Type For Sale
Square Footage 3,176 sqft
Price per Sqft $178
Subdivision None Available
MLS Listing ID PACT516048
Sold Date 10/30/20
Style Traditional
Bedrooms 4
Full Baths 2
Half Baths 1
HOA Y/N N
Abv Grd Liv Area 3,176
Originating Board BRIGHT
Year Built 1890
Annual Tax Amount $8,400
Tax Year 2020
Lot Size 2.300 Acres
Acres 2.3
Lot Dimensions 0.00 x 0.00
Property Description
What's new in this old house? This 1890 Farm House is set on 2.3 acres with mature gardens, peaceful green space and a creek running through it. New features include water treatment system, freshly painted interior throughout with new lighting, deck painted (2020), renovated master bathroom, new gutters, water proofed basement, exterior of house painted (2018), new well pump and cap, fencing, and chimney top and full liner (2015), just to name a few! What farm house wouldn't be complete without a wrap around porch? Leading to a front entrance of days passed, filled with arched doorways, period style millwork and original hardware. Spread out in this four bedroom, two and half bath home with several options for more than one home office. Third floor attic includes the fourth bedroom and a home office. Expansive deck provides beautiful entertaining space with plenty of room for social distancing under the canopy of a large Maple tree. This private setting sits just outside of the Kennett Square Borough.
Location
State PA
County Chester
Area Kennett Twp (10362)
Zoning R2
Rooms
Other Rooms Living Room, Dining Room, Primary Bedroom, Bedroom 2, Bedroom 3, Bedroom 4, Kitchen, Family Room, Basement, Laundry, Office, Bathroom 2, Attic, Primary Bathroom
Basement Full
Interior
Interior Features Attic, Built-Ins, Ceiling Fan(s), Chair Railings, Dining Area, Floor Plan - Traditional, Kitchen - Island, Kitchen - Eat-In, Pantry, Skylight(s), Stall Shower, Tub Shower, Water Treat System, Wood Floors
Hot Water Oil
Heating Hot Water
Cooling None
Flooring Hardwood, Tile/Brick, Vinyl
Fireplaces Number 1
Fireplaces Type Wood
Equipment Cooktop, Dishwasher, Extra Refrigerator/Freezer, Microwave, Oven - Single, Refrigerator, Washer - Front Loading, Dryer - Front Loading, Water Conditioner - Owned
Furnishings No
Fireplace Y
Window Features Bay/Bow,Skylights
Appliance Cooktop, Dishwasher, Extra Refrigerator/Freezer, Microwave, Oven - Single, Refrigerator, Washer - Front Loading, Dryer - Front Loading, Water Conditioner - Owned
Heat Source Oil
Laundry Main Floor
Exterior
Exterior Feature Deck(s), Porch(es), Wrap Around
Garage Spaces 8.0
Fence Wood, Other, Partially
Water Access N
View Garden/Lawn, Trees/Woods
Roof Type Shingle
Street Surface Paved
Accessibility 2+ Access Exits
Porch Deck(s), Porch(es), Wrap Around
Total Parking Spaces 8
Garage N
Building
Lot Description Corner, Backs to Trees, Level, Landscaping, Rear Yard, SideYard(s), Stream/Creek
Story 3
Foundation Stone
Sewer On Site Septic
Water Well
Architectural Style Traditional
Level or Stories 3
Additional Building Above Grade, Below Grade
New Construction N
Schools
High Schools Kennett
School District Kennett Consolidated
Others
Senior Community No
Tax ID 62-04 -0270
Ownership Fee Simple
SqFt Source Assessor
Special Listing Condition Standard
Read Less Info
Want to know what your home might be worth? Contact us for a FREE valuation!

Our team is ready to help you sell your home for the highest possible price ASAP

Bought with Brandon R Murray • Long & Foster Real Estate, Inc.
"My job is to find and attract mastery-based agents to the office, protect the culture, and make sure everyone is happy! "







