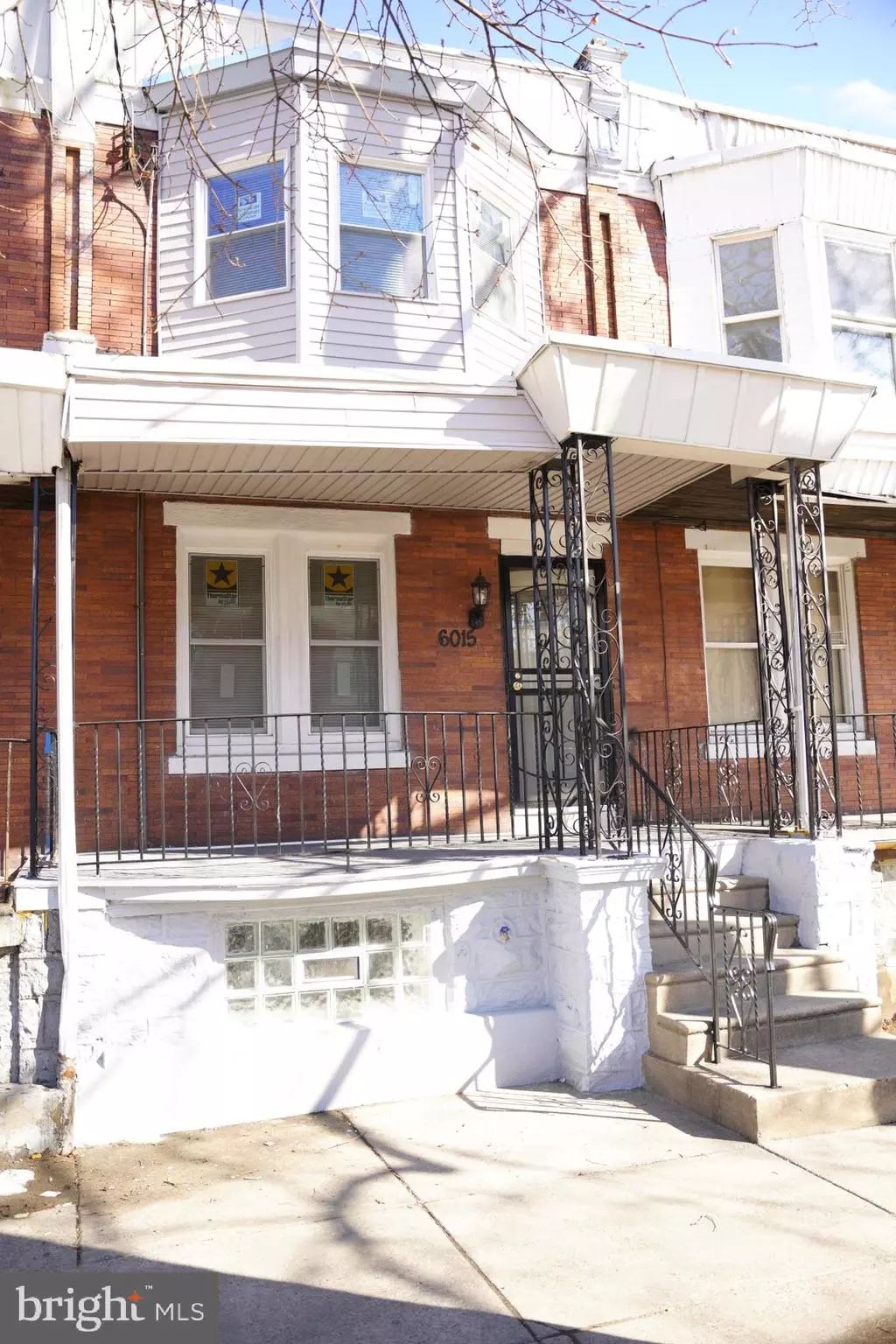$173,900
$174,900
0.6%For more information regarding the value of a property, please contact us for a free consultation.
3 Beds
2 Baths
1,124 SqFt
SOLD DATE : 06/15/2021
Key Details
Sold Price $173,900
Property Type Townhouse
Sub Type Interior Row/Townhouse
Listing Status Sold
Purchase Type For Sale
Square Footage 1,124 sqft
Price per Sqft $154
Subdivision Haddington
MLS Listing ID PAPH2000456
Sold Date 06/15/21
Style Straight Thru
Bedrooms 3
Full Baths 1
Half Baths 1
HOA Y/N N
Abv Grd Liv Area 1,124
Originating Board BRIGHT
Year Built 1900
Annual Tax Amount $998
Tax Year 2021
Lot Size 870 Sqft
Acres 0.02
Property Description
WELCOME HOME!!! This beautifully calculated renovated Diamond is waiting for you! With bamboo and marble undertones along with a cherry wood scheme that is fitting for a lifetime. A must see! Finished basement perfect for entertaining and half bathroom on the first floor for convenience. An open kitchen concept helps to bring in natural light and creates a good energy flow all throughout. Central air/heat, hardwood floors, marble tile floors in the basement and kitchen, bamboo themed tile in the upstairs bathroom with finishing's that look like they stepped directly out of a magazine! Close to public transportation, shopping, restaurants and much much more. Schedule your appointment for a showing today!
Location
State PA
County Philadelphia
Area 19139 (19139)
Zoning RSA5
Rooms
Other Rooms Bedroom 2, Bedroom 3, Bedroom 1, Bathroom 1, Bathroom 2
Basement Fully Finished
Interior
Hot Water Natural Gas
Heating Forced Air
Cooling Central A/C
Equipment Built-In Range, Refrigerator, Built-In Microwave
Appliance Built-In Range, Refrigerator, Built-In Microwave
Heat Source Natural Gas
Exterior
Waterfront N
Water Access N
Roof Type Rubber
Accessibility None
Parking Type On Street
Garage N
Building
Story 2
Sewer No Septic System
Water Public
Architectural Style Straight Thru
Level or Stories 2
Additional Building Above Grade
New Construction N
Schools
School District The School District Of Philadelphia
Others
Pets Allowed Y
Senior Community No
Tax ID 341017300
Ownership Fee Simple
SqFt Source Estimated
Acceptable Financing Cash, Conventional, FHA, VA, USDA
Listing Terms Cash, Conventional, FHA, VA, USDA
Financing Cash,Conventional,FHA,VA,USDA
Special Listing Condition Standard
Pets Description No Pet Restrictions
Read Less Info
Want to know what your home might be worth? Contact us for a FREE valuation!

Our team is ready to help you sell your home for the highest possible price ASAP

Bought with Jamia J Williams • Realty Mark Cityscape

"My job is to find and attract mastery-based agents to the office, protect the culture, and make sure everyone is happy! "







