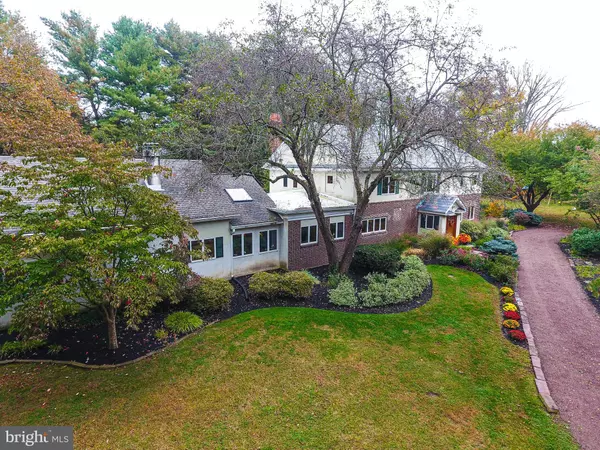$890,000
$899,900
1.1%For more information regarding the value of a property, please contact us for a free consultation.
4 Beds
5 Baths
4,613 SqFt
SOLD DATE : 02/24/2021
Key Details
Sold Price $890,000
Property Type Single Family Home
Sub Type Detached
Listing Status Sold
Purchase Type For Sale
Square Footage 4,613 sqft
Price per Sqft $192
Subdivision Delavue Manor
MLS Listing ID PABU508522
Sold Date 02/24/21
Style Converted Barn
Bedrooms 4
Full Baths 4
Half Baths 1
HOA Y/N N
Abv Grd Liv Area 4,613
Originating Board BRIGHT
Year Built 1922
Annual Tax Amount $13,843
Tax Year 2020
Lot Size 1.274 Acres
Acres 1.27
Lot Dimensions 0.00 x 0.00
Property Description
Just outside of Yardley Borough, sits this rare piece of Yardley history, hidden off the road with plenty of privacy in the prestigious Delavue Manor neighborhood! Transport yourself back to the year 1922, when the Angus Murray Family began constructing a horse barn on their 10 acre farm on Yardley Road. The barn was the home to several horses and their personal groom for decades. In 1989, the barn was thoughtfully converted to a custom home and is up for sale for the very first time! As you enter the property and drive down the long Red stone driveway, you will instantly feel like you are entering a refuge from everyday life. Passing by large oaks that have stood the test of time for over 200 years, you will be welcomed home. With ample driveway parking and a well-laid out circular driveway, lined with stunning gardens, this home is ready to entertain your family and friends for the holidays. With many of the original barn characteristics in tact, including 16-inch thick exterior walls, made of brick and terra-cotta, you will enter the front door into an open 2 story foyer, which was once the barn's hayloft. The original barn cupola will instantly catch your eye where it's positioned above. The unique foyer light fixture had been a gas-lit fixture in a library in London during its prior life and was purchased from an antique dealer in downtown Yardley where it became electrified. There are two office spaces currently occupying the first floor, perfect for your work-from-home needs! One of which, could be easily utilized as a 1st floor suite or formal sitting room that's accompanied by a porch that sits off the side through a sliding door. What is now the center hallway in this home originally was straddled by four horse stalls. A formal dining room, and den along with an additional vaulted-ceiling sitting room , equipped with a wood-burning fireplace and wall of custom built-ins, is divided by the eat- in kitchen. What is now the kitchen, with its natural brick wall, was once the barn tack room with a staircase that lead to the hayloft above. The beautiful kitchen cabinets are top of the line Wood Mode, made right here in PA. There are 2 bathrooms on the first floor. As you walk up the oak staircase, which was custom built by craftsmen from Plumsteadville, you will be welcomed to a brightly and naturally-lit second floor. The right wing of the home is the Master Suite and en suite bath, with a large walk-in closet. Down the hall, are two bedrooms, separated by a Jack and Jill bathroom, along with a convenient second floor laundry space. Lastly, you will enter the au pair quarters, equipped with a kitchenette area, prior to walking up private steps to the bedroom and full bathroom of the quarters. This home is the perfect mix of old world touches without the headaches of the maintenance of such. A full home generator, natural gas utilities , a high velocity, two zone air conditioning system, and a newer boiler with 3-zone baseboard hot water heating system are just a handful of the sought-after features many buyers appreciate. This one-of-a-kind home is in close proximity to Rt 1 and Rt 95, the train station, schools, playing fields, township pool and many dining and shopping areas.
Location
State PA
County Bucks
Area Lower Makefield Twp (10120)
Zoning R2
Interior
Interior Features Attic, Built-Ins, Dining Area, Kitchen - Eat-In, Studio, Walk-in Closet(s), Wood Floors, 2nd Kitchen, Entry Level Bedroom, Other
Hot Water Natural Gas
Heating Baseboard - Hot Water, Hot Water
Cooling Central A/C
Flooring Hardwood, Carpet, Ceramic Tile
Fireplaces Number 1
Fireplaces Type Brick, Wood, Gas/Propane
Fireplace Y
Heat Source Natural Gas
Laundry Upper Floor
Exterior
Exterior Feature Patio(s)
Parking Features Garage - Side Entry
Garage Spaces 7.0
Utilities Available Cable TV, Natural Gas Available
Water Access N
Roof Type Shingle,Slate
Accessibility 2+ Access Exits
Porch Patio(s)
Attached Garage 2
Total Parking Spaces 7
Garage Y
Building
Lot Description Flag, Landscaping, Partly Wooded, Private, Secluded
Story 3
Foundation Slab
Sewer Public Sewer
Water Public
Architectural Style Converted Barn
Level or Stories 3
Additional Building Above Grade, Below Grade
Structure Type Cathedral Ceilings,2 Story Ceilings,Dry Wall,Brick
New Construction N
Schools
School District Pennsbury
Others
Senior Community No
Tax ID 20-040-012-001
Ownership Fee Simple
SqFt Source Assessor
Acceptable Financing Cash, Conventional
Horse Property N
Listing Terms Cash, Conventional
Financing Cash,Conventional
Special Listing Condition Standard
Read Less Info
Want to know what your home might be worth? Contact us for a FREE valuation!

Our team is ready to help you sell your home for the highest possible price ASAP

Bought with Rocco D'Armiento • BHHS Fox & Roach -Yardley/Newtown
"My job is to find and attract mastery-based agents to the office, protect the culture, and make sure everyone is happy! "







