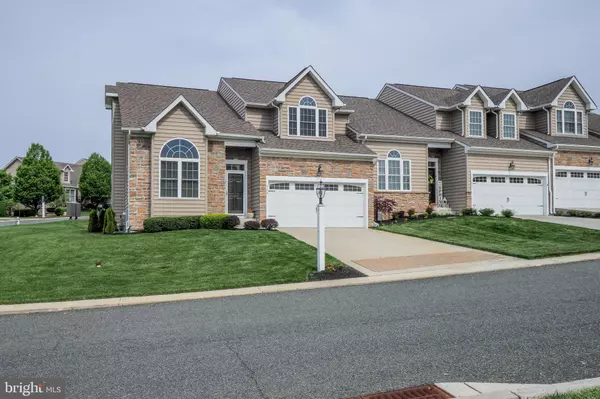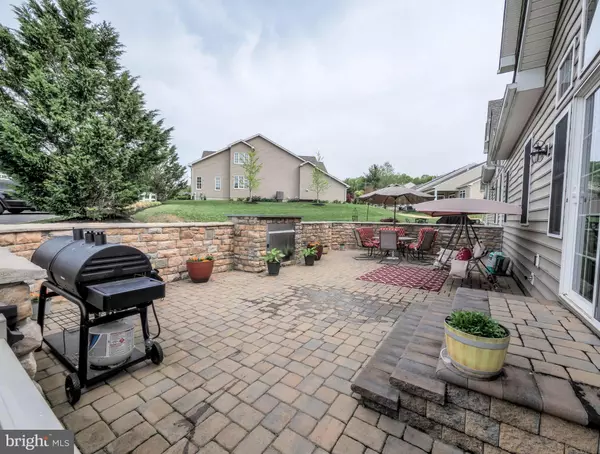$530,000
$529,900
For more information regarding the value of a property, please contact us for a free consultation.
3 Beds
4 Baths
3,938 SqFt
SOLD DATE : 08/27/2021
Key Details
Sold Price $530,000
Property Type Townhouse
Sub Type End of Row/Townhouse
Listing Status Sold
Purchase Type For Sale
Square Footage 3,938 sqft
Price per Sqft $134
Subdivision Bulle Rock
MLS Listing ID MDHR258912
Sold Date 08/27/21
Style Contemporary
Bedrooms 3
Full Baths 2
Half Baths 2
HOA Fees $363/mo
HOA Y/N Y
Abv Grd Liv Area 2,589
Originating Board BRIGHT
Year Built 2015
Annual Tax Amount $7,091
Tax Year 2021
Lot Size 5,539 Sqft
Acres 0.13
Property Description
Custom Villa located in the River Downs area of the award winning community of Bulle Rock! This Signature Model boost 3 Spacious Bedrooms with 2 Full Baths and 2 Half Baths. A Main Level Primary Bedroom Suite with 2 Large Closets and Well appointed Luxury Master Bath. Gourmet Kitchen with 42" tall Maple Cabinets; Oversized Island; Granite Tops; and Incredible Barrel Ceiling. Great Room with Gas Fireplace and direct access to Patio Living with an Outdoor Gas Fireplace and Walled Courtyard. A Breathtaking Loft Overlooks the First Floor Living Space and leads to 2 Additional Large Bedrooms with "Jack-n-Jill" Bathroom. Lower Level is finished with a Spacious Recreation Area; Half Bath; Gym, Office, Super Storage, and Rear Back Yard Access. Incredible Home with Hardwoods; Moldings; Energy Efficient Windows and Doors; Tray Ceiling; Barrel Ceiling; Recessed Lights, and Well appointed Indoor and Outdoor Spaces; ! Located in a one of a kind Community with: Golf, Clubhouse, Restaurant, Billard Room, Exercise Room, Multiple Pools, Bocce Court, Tennis Courts, Walking Trails, and MORE! The Town offers Shopping, Dining, Boating on the Chesapeake and a variety of activities!! Convenient to Washington, Baltimore, Philadelphia, Wilmington and Annapolis.
Location
State MD
County Harford
Zoning R2
Rooms
Other Rooms Living Room, Dining Room, Primary Bedroom, Bedroom 2, Bedroom 3, Kitchen, Foyer, Exercise Room, Great Room, Laundry, Loft, Office, Recreation Room, Storage Room, Utility Room, Primary Bathroom, Full Bath, Half Bath
Basement Connecting Stairway, Fully Finished, Heated, Improved, Full, Interior Access, Outside Entrance, Poured Concrete, Side Entrance, Sump Pump, Walkout Stairs, Windows
Main Level Bedrooms 1
Interior
Interior Features Carpet, Ceiling Fan(s), Combination Kitchen/Living, Crown Moldings, Entry Level Bedroom, Family Room Off Kitchen, Floor Plan - Open, Kitchen - Gourmet, Kitchen - Island, Kitchen - Table Space, Pantry, Recessed Lighting, Soaking Tub, Stall Shower, Tub Shower, Upgraded Countertops, Walk-in Closet(s), Wood Floors
Hot Water 60+ Gallon Tank, Electric
Cooling Central A/C, Zoned
Flooring Carpet, Ceramic Tile, Hardwood
Fireplaces Number 1
Fireplaces Type Gas/Propane, Mantel(s), Fireplace - Glass Doors
Equipment Built-In Microwave, Cooktop, Dishwasher, Disposal, Exhaust Fan, Oven - Wall, Oven - Double, Stainless Steel Appliances, Water Heater
Fireplace Y
Window Features Double Pane,Screens,Vinyl Clad
Appliance Built-In Microwave, Cooktop, Dishwasher, Disposal, Exhaust Fan, Oven - Wall, Oven - Double, Stainless Steel Appliances, Water Heater
Heat Source Natural Gas
Laundry Has Laundry, Hookup, Main Floor
Exterior
Exterior Feature Patio(s)
Parking Features Additional Storage Area, Garage Door Opener, Inside Access
Garage Spaces 6.0
Utilities Available Cable TV, Electric Available, Natural Gas Available, Phone Available, Sewer Available, Water Available
Amenities Available Community Center, Fitness Center, Gated Community, Golf Course, Pool - Indoor, Security, Swimming Pool, Tennis Courts
Water Access N
View Street, Panoramic, Scenic Vista
Roof Type Fiberglass,Shingle,Architectural Shingle
Accessibility None
Porch Patio(s)
Attached Garage 2
Total Parking Spaces 6
Garage Y
Building
Lot Description Corner, Front Yard, Landscaping, Rear Yard, SideYard(s)
Story 3
Sewer Public Sewer
Water Public
Architectural Style Contemporary
Level or Stories 3
Additional Building Above Grade, Below Grade
Structure Type Dry Wall,9'+ Ceilings,2 Story Ceilings,Cathedral Ceilings
New Construction N
Schools
Elementary Schools Havre De Grace
Middle Schools Havre De Grace
High Schools Havre De Grace
School District Harford County Public Schools
Others
HOA Fee Include Common Area Maintenance,Lawn Maintenance,Management,Pool(s),Recreation Facility,Road Maintenance,Security Gate,Snow Removal
Senior Community No
Tax ID 1306071961
Ownership Fee Simple
SqFt Source Assessor
Security Features Carbon Monoxide Detector(s),Smoke Detector,Sprinkler System - Indoor,Main Entrance Lock,Security Gate
Acceptable Financing Cash, Contract, Conventional, FHA, VA
Listing Terms Cash, Contract, Conventional, FHA, VA
Financing Cash,Contract,Conventional,FHA,VA
Special Listing Condition Standard
Read Less Info
Want to know what your home might be worth? Contact us for a FREE valuation!

Our team is ready to help you sell your home for the highest possible price ASAP

Bought with Leigh Kaminsky • American Premier Realty, LLC
"My job is to find and attract mastery-based agents to the office, protect the culture, and make sure everyone is happy! "







