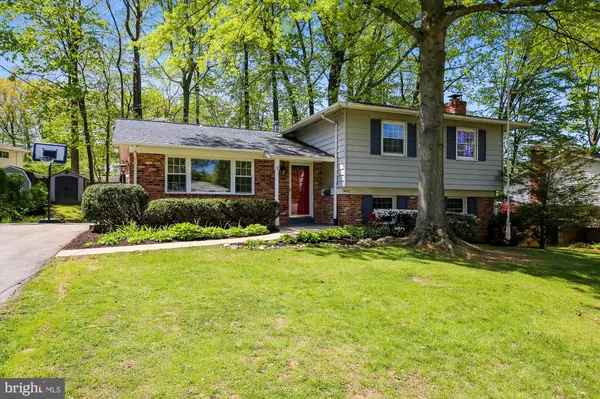$630,000
$575,000
9.6%For more information regarding the value of a property, please contact us for a free consultation.
5 Beds
3 Baths
2,419 SqFt
SOLD DATE : 06/01/2021
Key Details
Sold Price $630,000
Property Type Single Family Home
Sub Type Detached
Listing Status Sold
Purchase Type For Sale
Square Footage 2,419 sqft
Price per Sqft $260
Subdivision Bel Pre Woods
MLS Listing ID MDMC752200
Sold Date 06/01/21
Style Split Level
Bedrooms 5
Full Baths 3
HOA Y/N N
Abv Grd Liv Area 1,939
Originating Board BRIGHT
Year Built 1964
Annual Tax Amount $4,925
Tax Year 2020
Lot Size 9,000 Sqft
Acres 0.21
Property Description
Nestled in the desirable Bel Pre Woods community, within minutes of the picturesque wooded trails, parks & lakes of Rock Creek Park and convenient to commuter routes and shopping, this remodeled 5 Bedroom & 3 Full Bath, 4 level Split is a perfect oasis for today's at-home lifestyle. Enjoy the neighborhood community as well as your own private rear gardens with play area, fire pit, and Deck that beckons you to sit back and relax with family, neighbors and friends. Features & Amenities include: 5 Bedrooms, 3 Full Baths with an inviting DuraCeramic Foyer with crown molding and guest Closet with organizer. The Sun-filled Living Room with refinished hardwood floor, crown molding and updated recessed lighting and expansive windows opens to the Dining Room with custom designed cabinetry, crown molding and refinished hardwood floor with views of the rear gardens and Deck. The Dining Room opens to the Living Room and to the Gourmet Kitchen. The spacious and newly renovated Kitchen with stainless steel appliances including granite counters, tile back splash, white solid wood cabinets with pull out spice rack, built in desk & pantry with extra pull outs for convenient storage, features DuraCeramic flooring and eat-in Breakfast Area. Breakfast Area with table space and coffee bar offers crown molding, easy to clean DuraCeramic floor, and floor-to-ceiling bow bay window views and side door make bringing in your groceries easy and convenient. The lush Primary Bedroom with updated en suite ceramic Bath features hardwood floor, custom closet organizers in walk in closet, sun-filled windows with en suite ceramic Shower Bath with new fixtures and vanity creates a private oasis. Four additional large Bedrooms feature spacious closets, newly refinished hardwood floors; hall Linen Closet and walk in cedar closet storage. Updated ceramic Hall Tub Bath boasts new fixtures and updated lighting. Sun filled lower level 1 Family Room with recessed lighting features a brick wood-burning fireplace with hardwood laminate floor and affords plenty of space to relax and entertain or use for schooling in today's at-home lifestyle. Lower Level 1 5th Bedroom is perfect for the home office or reading/music room or guests. Full 3rd Bath near lower level 1 bedroom off the Family Room is perfect for guests and convenient. Lower level 1 fully appointed Laundry Room with utility sink has walkout access to the side yard. Expansive lower level 2 Recreation Room with plush carpeting is perfect for entertaining and relaxing, or for a play or media room. Nearby, large Storage/Utility room. The private partially fenced rear yard with large convenient shed, play area, and fire pit is nicely landscaped for easy to care for perennials, shrubs, and garden boxes so you can enjoy your weekends on your Deck grilling and enjoying the outdoor entertaining space.
Location
State MD
County Montgomery
Zoning R90
Rooms
Other Rooms Living Room, Dining Room, Primary Bedroom, Bedroom 2, Bedroom 3, Bedroom 4, Bedroom 5, Kitchen, Family Room, Foyer, Breakfast Room, Laundry, Recreation Room, Storage Room, Bathroom 2, Bathroom 3, Primary Bathroom
Basement Connecting Stairway, Workshop
Interior
Interior Features Carpet, Wood Floors, Breakfast Area, Bar, Built-Ins, Floor Plan - Open, Kitchen - Gourmet, Kitchen - Table Space, Dining Area, Recessed Lighting, Walk-in Closet(s)
Hot Water Natural Gas
Heating Forced Air
Cooling Central A/C
Flooring Hardwood, Carpet, Ceramic Tile
Fireplaces Number 1
Fireplaces Type Brick
Equipment Built-In Microwave, Dishwasher, Disposal, Refrigerator, Icemaker, Stove, Stainless Steel Appliances, Washer, Dryer
Fireplace Y
Appliance Built-In Microwave, Dishwasher, Disposal, Refrigerator, Icemaker, Stove, Stainless Steel Appliances, Washer, Dryer
Heat Source Natural Gas
Laundry Lower Floor
Exterior
Exterior Feature Deck(s), Patio(s)
Garage Spaces 4.0
Fence Partially
Water Access N
Accessibility Other
Porch Deck(s), Patio(s)
Total Parking Spaces 4
Garage N
Building
Lot Description Landscaping, Premium
Story 4
Sewer Public Sewer
Water Public
Architectural Style Split Level
Level or Stories 4
Additional Building Above Grade, Below Grade
New Construction N
Schools
Elementary Schools Lucy V. Barnsley
Middle Schools Earle B. Wood
High Schools Rockville
School District Montgomery County Public Schools
Others
Senior Community No
Tax ID 161301382464
Ownership Fee Simple
SqFt Source Assessor
Special Listing Condition Standard
Read Less Info
Want to know what your home might be worth? Contact us for a FREE valuation!

Our team is ready to help you sell your home for the highest possible price ASAP

Bought with Marilyn H Emery • RLAH @properties
"My job is to find and attract mastery-based agents to the office, protect the culture, and make sure everyone is happy! "







