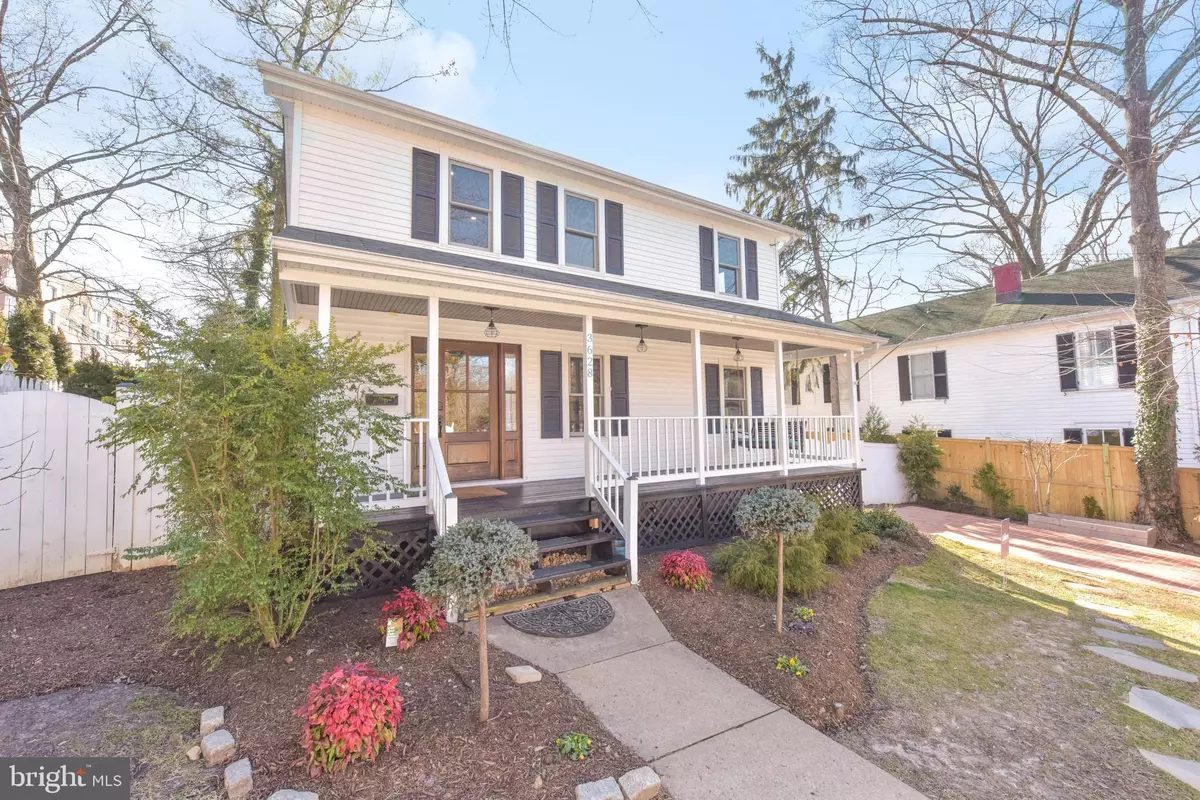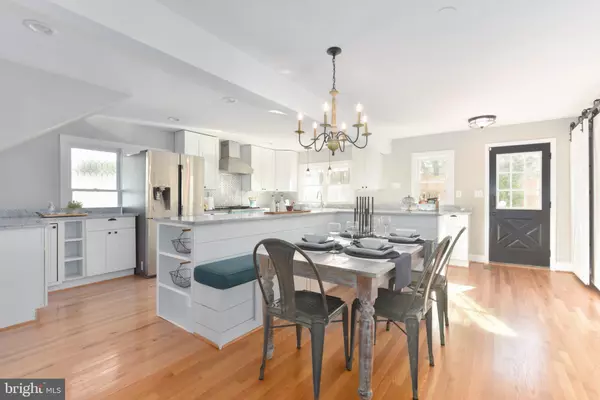$1,157,500
$1,075,000
7.7%For more information regarding the value of a property, please contact us for a free consultation.
4 Beds
3 Baths
1,952 SqFt
SOLD DATE : 03/29/2021
Key Details
Sold Price $1,157,500
Property Type Single Family Home
Sub Type Detached
Listing Status Sold
Purchase Type For Sale
Square Footage 1,952 sqft
Price per Sqft $592
Subdivision Maywood
MLS Listing ID VAAR176598
Sold Date 03/29/21
Style Farmhouse/National Folk
Bedrooms 4
Full Baths 3
HOA Y/N N
Abv Grd Liv Area 1,952
Originating Board BRIGHT
Year Built 1930
Annual Tax Amount $9,610
Tax Year 2020
Lot Size 7,268 Sqft
Acres 0.17
Property Description
Gorgeous, detached 4 bed/3 bath home in Maywood neighborhood in N Arlington! This home is truly stunning - and features an open and airy flow with a farmhouse feel throughout. With curb appeal to die for - this home is a dream. Charming front porch greets you - enter into the spacious foyer and continue into the living room. With shiplap walls and plenty of space - you can enjoy game night, movie night and relaxing! A large opening leads you into the kitchen and dining rooms. Prepare to be wowed! Beautifully renovated with a built-in banquette, ample storage, shaker-style cabinetry, marble countertops, oversized stainless farmhouse sink and a fantastic inlay above the range - you won't want to leave! Enter the private, rear yard just off the dining area - a perfect flow for entertaining! A main level bedroom is also found on this level and has an attached full bathroom - also a great place for an office! Head upstairs where you will find three bedrooms and two full bathrooms. The primary bedroom has an en-suite bath with beautiful, round, gold mirrors, shower with frameless glass door and crisp subway tile with fantastic accents. Large, walk-in closet leads to the bathroom and this space is separated form the primary bedroom by a great barn door. Two additional bedrooms, a full bathroom and laundry area round out this level. If it's storage you need, look no further. Accessed from the side of the home is a spacious lower level with utilities and loads of storage space. Close to several parks, restaurants and an easy commute to Washington, DC - Welcome Home!
Location
State VA
County Arlington
Zoning R-6
Rooms
Other Rooms Living Room, Primary Bedroom, Bedroom 2, Bedroom 3, Bedroom 4, Kitchen, Foyer, Laundry, Storage Room
Basement Other
Main Level Bedrooms 1
Interior
Interior Features Combination Kitchen/Dining, Primary Bath(s), Upgraded Countertops, Ceiling Fan(s), Entry Level Bedroom, Wood Floors
Hot Water Natural Gas
Heating Forced Air
Cooling Central A/C
Flooring Hardwood
Fireplaces Number 1
Equipment Dishwasher, Disposal, Dryer, Washer, Built-In Microwave, Refrigerator, Icemaker, Stove
Fireplace N
Appliance Dishwasher, Disposal, Dryer, Washer, Built-In Microwave, Refrigerator, Icemaker, Stove
Heat Source Natural Gas
Laundry Upper Floor
Exterior
Water Access N
Accessibility None
Garage N
Building
Story 3
Sewer Public Sewer
Water Public
Architectural Style Farmhouse/National Folk
Level or Stories 3
Additional Building Above Grade, Below Grade
New Construction N
Schools
Elementary Schools Taylor
Middle Schools Dorothy Hamm
High Schools Washington-Liberty
School District Arlington County Public Schools
Others
Senior Community No
Tax ID 05-052-008
Ownership Fee Simple
SqFt Source Assessor
Horse Property N
Special Listing Condition Standard
Read Less Info
Want to know what your home might be worth? Contact us for a FREE valuation!

Our team is ready to help you sell your home for the highest possible price ASAP

Bought with Amy E Wease • Compass
"My job is to find and attract mastery-based agents to the office, protect the culture, and make sure everyone is happy! "







