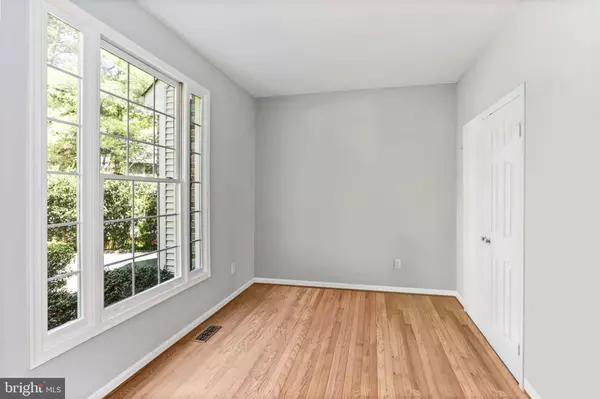$785,000
$784,900
For more information regarding the value of a property, please contact us for a free consultation.
5 Beds
4 Baths
3,848 SqFt
SOLD DATE : 06/27/2020
Key Details
Sold Price $785,000
Property Type Single Family Home
Sub Type Detached
Listing Status Sold
Purchase Type For Sale
Square Footage 3,848 sqft
Price per Sqft $204
Subdivision Barrington
MLS Listing ID VAFX1124966
Sold Date 06/27/20
Style Colonial
Bedrooms 5
Full Baths 3
Half Baths 1
HOA Fees $71/mo
HOA Y/N Y
Abv Grd Liv Area 3,308
Originating Board BRIGHT
Year Built 1993
Annual Tax Amount $8,058
Tax Year 2020
Lot Size 0.327 Acres
Acres 0.33
Property Description
WOW - 8008 Chippenham Ct has it all! Pride of ownership is apparent throughout this Barrington beauty. This lovely maintained property offers a great opportunity to own a center hall colonial in sought after Barrington located in Fairfax Station. The house offers over 3,800 finished sqft on three levels with spacious rooms, a two-car garage, and a beautifully landscaped lot. You are greeted at the front door to a two-story foyer and beautiful wood floors. A formal LIVING ROOM, featuring wood floors offers a quiet space to settle down with a good book, enjoy a quiet conversation, or let your mind wander to other pleasantries to pass the day. The DEN with a good-sized closet is perfect for working from home. The DINING ROOM is spacious and includes a large bay window that fills the space with light. The most discerning chef will cook wonderful meals in this KITCHEN. Appliances include a stainless steel french door refrigerator, electric cooktop, dishwasher, and double wall oven. Granite countertops and a center island provide lots of preparation space for that special meal or entertaining. The large FAMILY ROOM off the kitchen draws you in with a floor to ceiling fireplace and a vaulted ceiling. Large windows and a french door flood the room with light. Access to the large deck makes this area perfect for outdoor entertaining and a pleasant open space to enjoy some fresh air or just relax. Heading up the stairs takes us to the bedroom level. In addition to the gracious MASTER SUITE, the bedroom level contains three generous size bedrooms and a bathroom. The MASTER SUITE is very large and includes a walk-in closet and two additional closets. The spa-like MASTER BATH features a double vanity and a seamless glass shower to help you relax after a long day. The lower level offers a large finished RECREATION ROOM with a wet bar, a full bath, and another room large room currently being used as a guest room, but ideal for a HOBBY ROOM/GYM SPACE, etc. Added features of the home include a lot of natural light, dual-zone HVAC system, ROOF replaced in 2016, A/C replaced in 2019, HEAT PUMP in 2016, GARAGE DOORS 2020. Don t miss the opportunity to make 8008 Chippenham Ct your home today! The Washington Post has recognized Barrington as one of the top-rated communities in the Northern Virginia area. The community is very active throughout the year with a variety of events; Halloween parades, Turkey Trots, and an active pool with a swim team. Enjoy the Fairfax County trail system that is accessible from three different locations in the community offering paved jogging, biking & walking access to Burke Lake, Lake Mercer, and the South Run Recreation Center.Please note the owner is in the process of moving; photos have been digitally staged to show the size and versatility of the home.
Location
State VA
County Fairfax
Zoning 302
Rooms
Other Rooms Living Room, Dining Room, Primary Bedroom, Sitting Room, Bedroom 2, Bedroom 3, Bedroom 4, Bedroom 5, Kitchen, Family Room, Other, Recreation Room, Bathroom 2, Primary Bathroom
Basement Full, Connecting Stairway, Daylight, Partial, Fully Finished, Heated, Improved, Outside Entrance, Rear Entrance, Walkout Stairs, Windows
Interior
Interior Features Carpet, Crown Moldings, Family Room Off Kitchen, Floor Plan - Open, Formal/Separate Dining Room, Kitchen - Eat-In, Kitchen - Island, Kitchen - Table Space, Primary Bath(s), Pantry, Recessed Lighting, Sprinkler System, Stall Shower, Tub Shower, Walk-in Closet(s), Wet/Dry Bar, Wood Floors
Hot Water Natural Gas
Cooling Ceiling Fan(s), Central A/C, Heat Pump(s), Programmable Thermostat
Fireplaces Number 1
Fireplaces Type Brick, Wood
Equipment Built-In Range, Dishwasher, Disposal, Dryer - Front Loading, Icemaker, Oven - Self Cleaning, Oven - Wall, Refrigerator, Washer - Front Loading, Water Heater
Fireplace Y
Window Features Bay/Bow
Appliance Built-In Range, Dishwasher, Disposal, Dryer - Front Loading, Icemaker, Oven - Self Cleaning, Oven - Wall, Refrigerator, Washer - Front Loading, Water Heater
Heat Source Electric, Natural Gas
Laundry Main Floor, Dryer In Unit, Washer In Unit
Exterior
Exterior Feature Deck(s)
Parking Features Garage - Front Entry
Garage Spaces 2.0
Fence Partially, Rear
Amenities Available Pool - Outdoor, Jog/Walk Path, Tot Lots/Playground
Water Access N
Accessibility None
Porch Deck(s)
Attached Garage 2
Total Parking Spaces 2
Garage Y
Building
Lot Description Front Yard, Landscaping, Pipe Stem, Rear Yard
Story 3
Sewer Public Sewer
Water Public
Architectural Style Colonial
Level or Stories 3
Additional Building Above Grade, Below Grade
Structure Type 9'+ Ceilings,Vaulted Ceilings
New Construction N
Schools
Elementary Schools Silverbrook
Middle Schools South County
High Schools South County
School District Fairfax County Public Schools
Others
HOA Fee Include Management,Pool(s),Reserve Funds,Trash,Fiber Optics Available
Senior Community No
Tax ID 0971 07 0382
Ownership Fee Simple
SqFt Source Assessor
Horse Property N
Special Listing Condition Standard
Read Less Info
Want to know what your home might be worth? Contact us for a FREE valuation!

Our team is ready to help you sell your home for the highest possible price ASAP

Bought with Maneja Houchin • Samson Properties
"My job is to find and attract mastery-based agents to the office, protect the culture, and make sure everyone is happy! "







