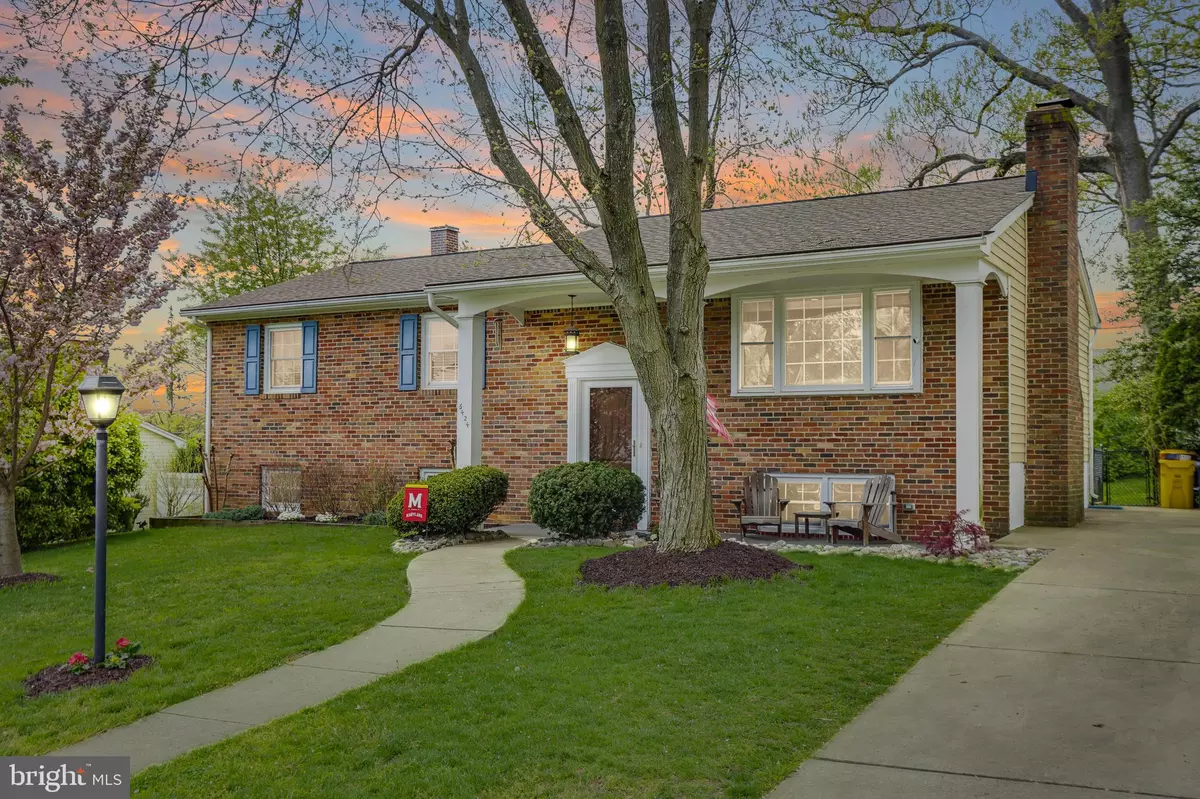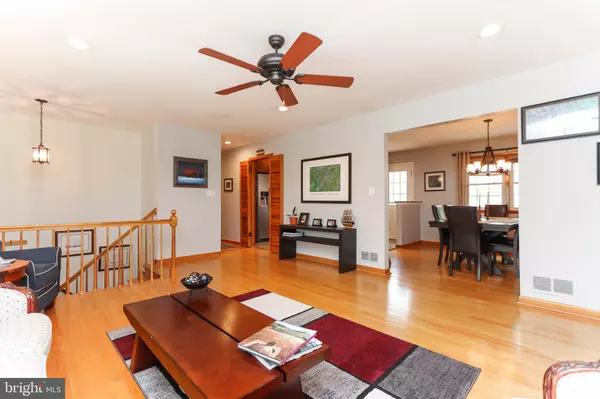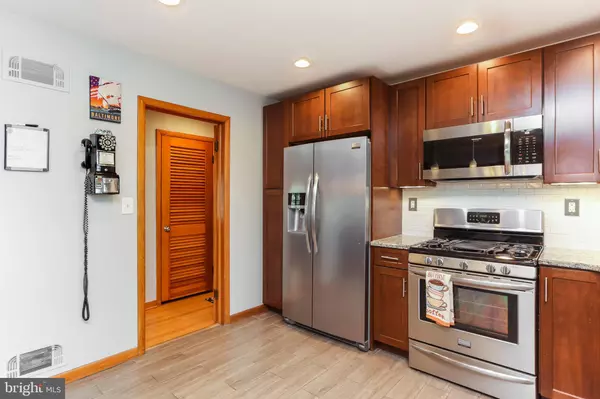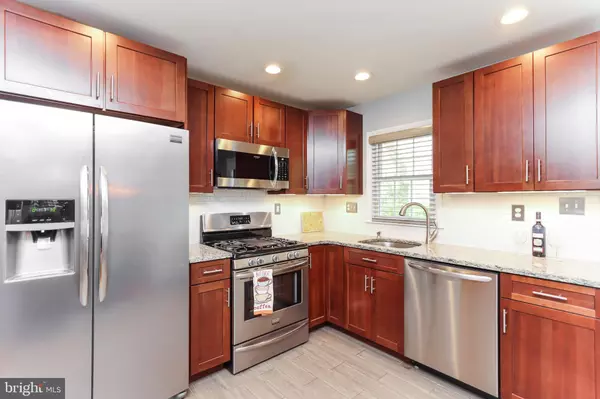$450,000
$449,000
0.2%For more information regarding the value of a property, please contact us for a free consultation.
4 Beds
3 Baths
2,496 SqFt
SOLD DATE : 06/01/2021
Key Details
Sold Price $450,000
Property Type Single Family Home
Sub Type Detached
Listing Status Sold
Purchase Type For Sale
Square Footage 2,496 sqft
Price per Sqft $180
Subdivision Linthicum
MLS Listing ID MDAA465388
Sold Date 06/01/21
Style Split Foyer
Bedrooms 4
Full Baths 3
HOA Y/N N
Abv Grd Liv Area 1,296
Originating Board BRIGHT
Year Built 1968
Annual Tax Amount $3,535
Tax Year 2020
Lot Size 7,500 Sqft
Acres 0.17
Property Description
Welcome to 6424 S. Orchard Road in Linthicum Heights! This well-maintained split foyer is ready for its new owner. Step up onto the large inviting porch and immediately feel right at home. Inside, you will be greeted by fresh neutral paint and hardwood floors throughout. There are large living spaces on both levels of this home, one with a cozy, wood-burning fireplace. The kitchen has been updated with granite countertops, newer cabinetry, and stainless steel appliances. Host gatherings with family and friends in the large dining room. Each level of this charmer has a primary bedroom with an attached bathroom, perfect for in-laws or a private rental suite. You will fall in love with the lower level after seeing the built-in wet bar, recreation area, and large living area. The yard has been carefully maintained and the backyard is fully fenced. There is plenty of room for parking with the extra-long driveway. The roof was replaced in 2018. Commuters will enjoy the proximity to the interstate to get to DC, Ft. Meade, NSA, and BWI. Call today for your private tour.
Location
State MD
County Anne Arundel
Zoning R5
Rooms
Basement Daylight, Partial, Fully Finished, Heated, Improved, Interior Access, Outside Entrance, Rear Entrance, Windows
Main Level Bedrooms 3
Interior
Interior Features Bar, Ceiling Fan(s), Floor Plan - Traditional, Formal/Separate Dining Room, Primary Bath(s), Recessed Lighting, Stall Shower, Tub Shower, Upgraded Countertops, Walk-in Closet(s), Wood Floors, Wet/Dry Bar, Other
Hot Water Natural Gas
Heating Central
Cooling Ceiling Fan(s), Central A/C
Flooring Hardwood, Tile/Brick, Other
Fireplaces Number 1
Fireplaces Type Wood
Equipment Built-In Microwave, Dishwasher, Disposal, Dryer, Exhaust Fan, Freezer, Icemaker, Oven - Single, Oven/Range - Gas, Refrigerator, Stainless Steel Appliances, Washer
Furnishings No
Fireplace Y
Appliance Built-In Microwave, Dishwasher, Disposal, Dryer, Exhaust Fan, Freezer, Icemaker, Oven - Single, Oven/Range - Gas, Refrigerator, Stainless Steel Appliances, Washer
Heat Source Natural Gas
Laundry Has Laundry, Basement, Dryer In Unit, Washer In Unit
Exterior
Exterior Feature Deck(s), Patio(s), Porch(es)
Garage Spaces 3.0
Fence Fully, Chain Link
Utilities Available Natural Gas Available
Water Access N
Roof Type Shingle
Accessibility None
Porch Deck(s), Patio(s), Porch(es)
Total Parking Spaces 3
Garage N
Building
Lot Description Rear Yard, Front Yard
Story 2
Sewer Public Sewer
Water Public
Architectural Style Split Foyer
Level or Stories 2
Additional Building Above Grade, Below Grade
New Construction N
Schools
Elementary Schools Call School Board
Middle Schools Call School Board
High Schools Call School Board
School District Anne Arundel County Public Schools
Others
Pets Allowed Y
Senior Community No
Tax ID 020500010767500
Ownership Fee Simple
SqFt Source Assessor
Acceptable Financing Conventional, FHA, VA, Other
Horse Property N
Listing Terms Conventional, FHA, VA, Other
Financing Conventional,FHA,VA,Other
Special Listing Condition Standard
Pets Allowed No Pet Restrictions
Read Less Info
Want to know what your home might be worth? Contact us for a FREE valuation!

Our team is ready to help you sell your home for the highest possible price ASAP

Bought with Paige Blankenship Gillentine • RE/MAX Leading Edge
"My job is to find and attract mastery-based agents to the office, protect the culture, and make sure everyone is happy! "







