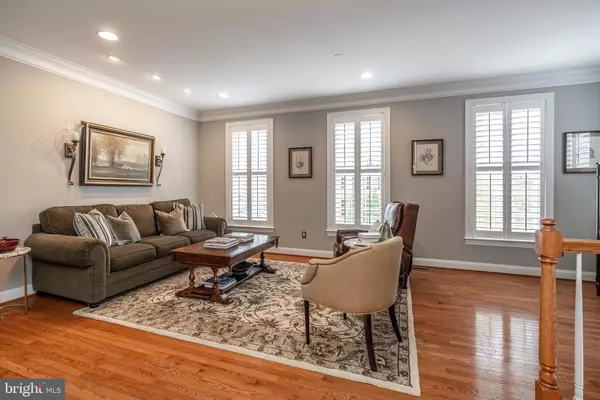$520,000
$449,000
15.8%For more information regarding the value of a property, please contact us for a free consultation.
3 Beds
3 Baths
2,173 SqFt
SOLD DATE : 06/25/2021
Key Details
Sold Price $520,000
Property Type Condo
Sub Type Condo/Co-op
Listing Status Sold
Purchase Type For Sale
Square Footage 2,173 sqft
Price per Sqft $239
Subdivision Arbor Point
MLS Listing ID PABU525556
Sold Date 06/25/21
Style Colonial
Bedrooms 3
Full Baths 2
Half Baths 1
HOA Fees $289/mo
HOA Y/N Y
Abv Grd Liv Area 2,173
Originating Board BRIGHT
Year Built 2007
Annual Tax Amount $5,267
Tax Year 2020
Lot Dimensions 0.00 x 0.00
Property Description
A picturesque townhome community in the beautiful suburbs of Bucks County. The prestigious Arbor Point was created to bring about elegance, comfort, and provide a low maintenance care free environment to its homeowners. A very large end unit with meticulous red brick exterior and surrounding landscape is sure to attract. Natural light pours into the home through its many energy efficient windows. Lead up the driveway to a double wide two car garage, great for extra storage. This 3 bedroom 3 bath home has an abundance of space with thoughtful luxury that makes sense. Walk through the main entrance into the living room; great for entertaining guests, this room features a custom bar equipped with sink and wine cooler. Head to the kitchen for dining. Functionally laid out; ample custom cabinetry and granite stone counter tops surround the beautifully maintained stainless steel appliances. A breakfast nook takes in the mornings natural light. Off the kitchen a large patio deck compliments the inside, providing options for outdoor dining and entertaining when the weather is right. Upstairs you will find a huge master suite with contemporary bathroom finishes and soaking tub. New carpets installed just 1 year ago, and interior window shutters give the home a warm home feel. Two additional bedrooms, great for children or overnight guests. Full size washer and dryer located upstairs and tucked away is convenient. The basement is completely finished, a multi purpose flex space fitted with walkout entrance, could be a great room for play and recreation or office. The majestic clubhouse is nearby. Get a workout in at the gym or hang by the pool. Restaurants, coffee and dining are a short distance away into downtown New hope and Doylestown. Location, space, comfort and convenience this home has it all and can be yours.
Location
State PA
County Bucks
Area Buckingham Twp (10106)
Zoning R003
Rooms
Other Rooms Living Room, Dining Room, Kitchen, Family Room, Basement, Laundry
Basement Fully Finished
Interior
Interior Features Built-Ins, Bar, Kitchen - Island, Walk-in Closet(s), Wet/Dry Bar, Soaking Tub, Kitchen - Gourmet, Ceiling Fan(s), Carpet, Window Treatments
Hot Water Natural Gas
Heating Forced Air
Cooling Central A/C
Fireplaces Number 1
Equipment Dishwasher, Washer, Built-In Microwave, Oven/Range - Gas, Stainless Steel Appliances, Refrigerator
Window Features Energy Efficient
Appliance Dishwasher, Washer, Built-In Microwave, Oven/Range - Gas, Stainless Steel Appliances, Refrigerator
Heat Source Natural Gas
Laundry Upper Floor
Exterior
Exterior Feature Patio(s), Porch(es)
Garage Additional Storage Area
Garage Spaces 4.0
Utilities Available Electric Available, Natural Gas Available
Amenities Available Pool - Outdoor, Club House, Fitness Center
Waterfront N
Water Access N
Roof Type Shingle
Accessibility None
Porch Patio(s), Porch(es)
Parking Type Attached Garage, Driveway
Attached Garage 2
Total Parking Spaces 4
Garage Y
Building
Story 3
Sewer Public Sewer
Water Public
Architectural Style Colonial
Level or Stories 3
Additional Building Above Grade, Below Grade
Structure Type 9'+ Ceilings,Dry Wall
New Construction N
Schools
Elementary Schools Bridge Valley
Middle Schools Lenape
High Schools Central Bucks High School West
School District Central Bucks
Others
Pets Allowed Y
HOA Fee Include Common Area Maintenance,Ext Bldg Maint,Health Club,Pool(s),Snow Removal,Insurance,Lawn Maintenance,Trash
Senior Community No
Tax ID 06-070-251-055
Ownership Condominium
Special Listing Condition Standard
Pets Description No Pet Restrictions
Read Less Info
Want to know what your home might be worth? Contact us for a FREE valuation!

Our team is ready to help you sell your home for the highest possible price ASAP

Bought with Jacqueline Ricchey • CARDANO Realtors

"My job is to find and attract mastery-based agents to the office, protect the culture, and make sure everyone is happy! "







