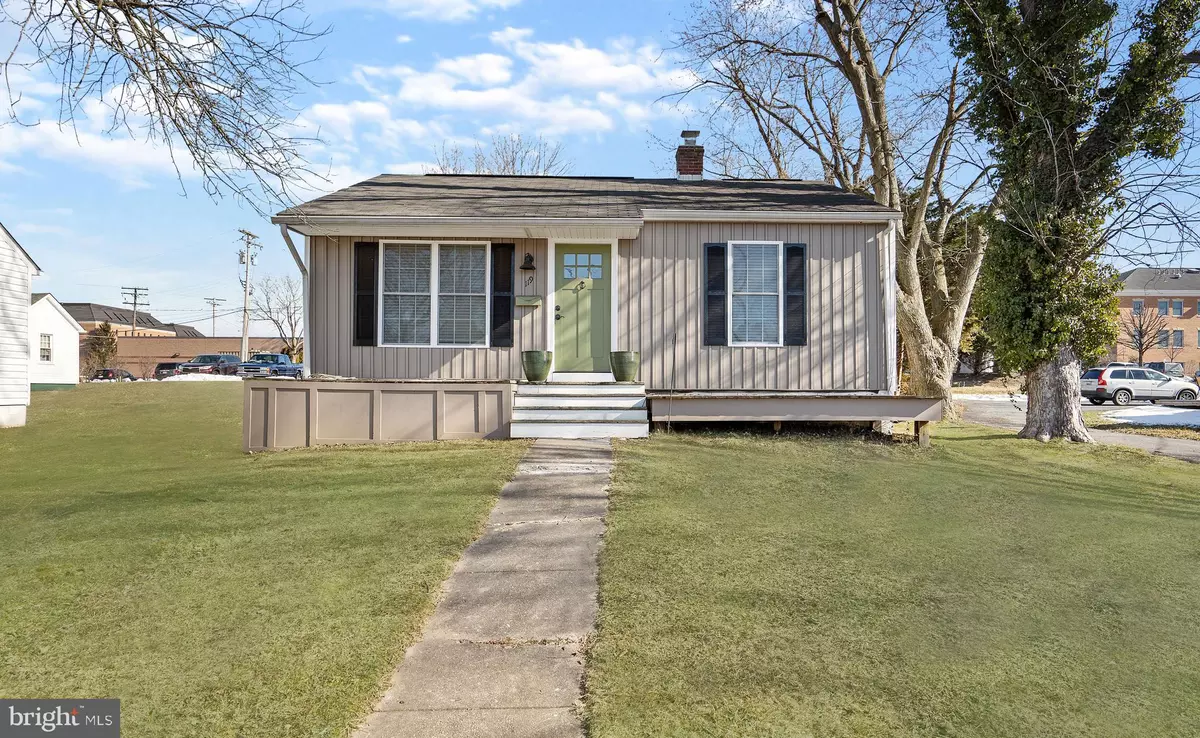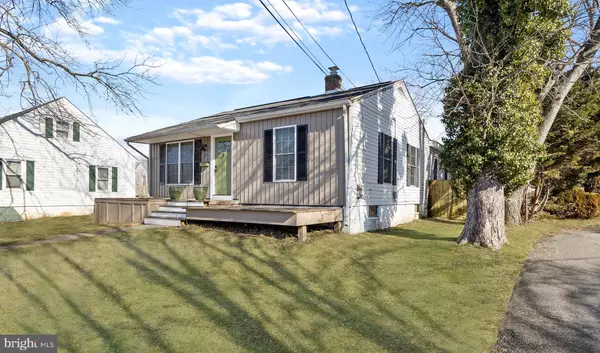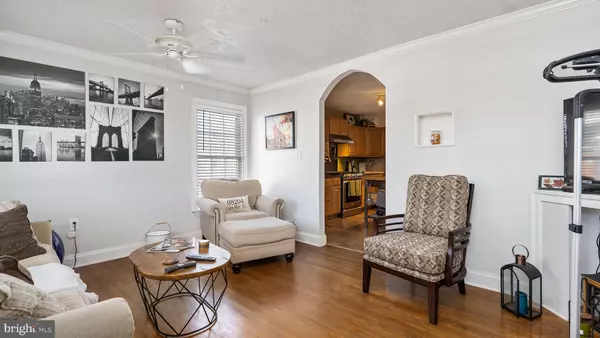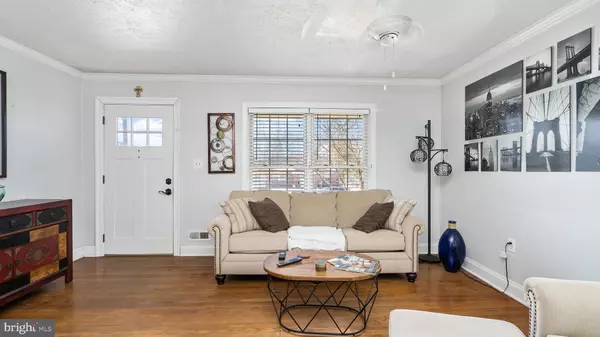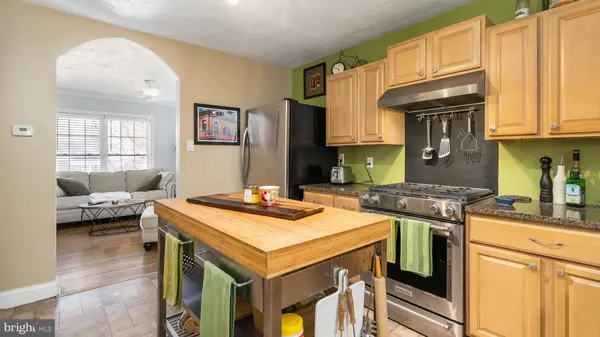$305,000
$299,990
1.7%For more information regarding the value of a property, please contact us for a free consultation.
3 Beds
1 Bath
1,468 SqFt
SOLD DATE : 03/19/2021
Key Details
Sold Price $305,000
Property Type Single Family Home
Sub Type Detached
Listing Status Sold
Purchase Type For Sale
Square Footage 1,468 sqft
Price per Sqft $207
Subdivision None Available
MLS Listing ID MDHR256262
Sold Date 03/19/21
Style Ranch/Rambler
Bedrooms 3
Full Baths 1
HOA Y/N N
Abv Grd Liv Area 1,068
Originating Board BRIGHT
Year Built 1950
Annual Tax Amount $2,430
Tax Year 2021
Lot Size 7,500 Sqft
Acres 0.17
Property Description
This fabulous home in the heart of Bel Air welcomes you! Charm captivates you as you enter with its endless details including crown molding, vaulted ceilings, gleaming hardwood floors and many more. Natural light pours through the windows of the living room making it warm and inviting. The kitchen is stacked with stainless steel appliances, granite countertops and ample amounts of cabinet space. The spacious dining area is a great place to entertain family and guests complete with a free standing stove to ward off the cold during winter. The owners bedroom is your retreat from a long day and comes with a roomy closet. The bathroom is embellished with custom tile and handsome wainscotting. The lower level is remarkable in size and dons additional areas, which can be personalized to your desires, home office, storage, exercise room or music room, the possibilities are endless. Enjoy summer BBQs in the backyard with provided cover for your grill and plenty of space for a firepit. The yard is meant for entertaining! This home has so many dreamy qualities and you could call it your very own dream come true!
Location
State MD
County Harford
Zoning R2
Rooms
Basement Daylight, Full, Full, Partially Finished, Windows
Main Level Bedrooms 2
Interior
Interior Features Attic, Dining Area, Kitchen - Country, Window Treatments, Ceiling Fan(s), Combination Dining/Living, Crown Moldings, Entry Level Bedroom, Family Room Off Kitchen, Floor Plan - Open, Formal/Separate Dining Room, Kitchen - Island, Tub Shower, Upgraded Countertops, Wood Floors
Hot Water Electric
Heating Forced Air
Cooling Window Unit(s)
Flooring Hardwood
Fireplaces Number 1
Fireplaces Type Free Standing
Equipment Dishwasher, Disposal, Exhaust Fan, Oven/Range - Gas, Range Hood, Refrigerator, Washer, Dryer, Stainless Steel Appliances, Water Heater
Fireplace Y
Appliance Dishwasher, Disposal, Exhaust Fan, Oven/Range - Gas, Range Hood, Refrigerator, Washer, Dryer, Stainless Steel Appliances, Water Heater
Heat Source Oil
Laundry Lower Floor, Dryer In Unit, Washer In Unit
Exterior
Exterior Feature Deck(s)
Fence Fully, Wood
Water Access N
Roof Type Asphalt
Accessibility None
Porch Deck(s)
Garage N
Building
Story 2
Sewer Public Sewer
Water Public
Architectural Style Ranch/Rambler
Level or Stories 2
Additional Building Above Grade, Below Grade
New Construction N
Schools
School District Harford County Public Schools
Others
Senior Community No
Tax ID 1303002381
Ownership Fee Simple
SqFt Source Assessor
Special Listing Condition Standard
Read Less Info
Want to know what your home might be worth? Contact us for a FREE valuation!

Our team is ready to help you sell your home for the highest possible price ASAP

Bought with Mark Milligan • RE/Max Experience
"My job is to find and attract mastery-based agents to the office, protect the culture, and make sure everyone is happy! "


