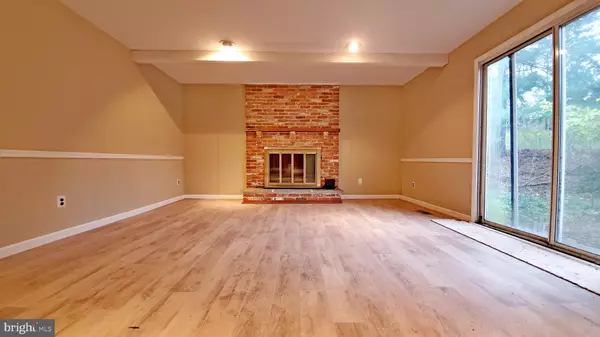$550,000
$559,900
1.8%For more information regarding the value of a property, please contact us for a free consultation.
3 Beds
3 Baths
2,470 SqFt
SOLD DATE : 03/12/2021
Key Details
Sold Price $550,000
Property Type Single Family Home
Sub Type Detached
Listing Status Sold
Purchase Type For Sale
Square Footage 2,470 sqft
Price per Sqft $222
Subdivision Valley Greene
MLS Listing ID PACT526188
Sold Date 03/12/21
Style Colonial
Bedrooms 3
Full Baths 2
Half Baths 1
HOA Y/N N
Abv Grd Liv Area 2,470
Originating Board BRIGHT
Year Built 1980
Annual Tax Amount $8,261
Tax Year 2021
Lot Size 0.469 Acres
Acres 0.47
Lot Dimensions 0.00 x 0.00
Property Description
Welcome home! 2 Kates Glen is waiting for it's next owners to make this house a home. This 3 bedroom 2.5 bathroom colonial is nestled on a corner lot in well desired Valley Greene. Step into the front foyer and be welcomed with freshly painted neutral color scheme, stone flooring and ornate woodwork. Make your way through the large formal living room with plenty of natural light and adjoining formal dining room. Kitchen has plenty of room for updates if you are looking to reconfigure and take down a wall or keep as is with newer cabinets and appliances. The den has a cozy feeling with natural wood elements, fire place and sliding door access to the back yard with secluded stone patio. The convenient 1/2 bath is situated in between the laundry area and garage for easy access. Make your way up the stairs and find 2 full size bedrooms and one very spacious master all with fresh new carpets and ample closet space. The master bath has an original tile and shower stall with vanity and huge walk in closet with endless possibilities. Make your way down to the basement and find a great dry space for storage with enough head height to be completely finished off and make more living space. This property has so much potential and this is just the tip of the iceberg. Conveniently located within 5 minutes to major routes, commuter lines and shopping.
Location
State PA
County Chester
Area Tredyffrin Twp (10343)
Zoning RES
Rooms
Basement Full, Unfinished
Main Level Bedrooms 3
Interior
Interior Features Attic, Attic/House Fan, Carpet, Chair Railings, Combination Kitchen/Dining, Family Room Off Kitchen, Recessed Lighting, Walk-in Closet(s), Other
Hot Water Electric
Heating Heat Pump(s)
Cooling Central A/C
Fireplaces Number 1
Equipment Built-In Microwave, Dishwasher, Dryer, Oven/Range - Electric, Refrigerator, Washer
Furnishings No
Appliance Built-In Microwave, Dishwasher, Dryer, Oven/Range - Electric, Refrigerator, Washer
Heat Source Electric
Exterior
Parking Features Additional Storage Area, Oversized
Garage Spaces 2.0
Water Access N
View Trees/Woods
Roof Type Shingle
Accessibility None
Attached Garage 2
Total Parking Spaces 2
Garage Y
Building
Story 2
Sewer Public Sewer
Water Public
Architectural Style Colonial
Level or Stories 2
Additional Building Above Grade, Below Grade
Structure Type Dry Wall
New Construction N
Schools
Elementary Schools Hillside
Middle Schools Valley Forge
High Schools Conestoga Senior
School District Tredyffrin-Easttown
Others
Senior Community No
Tax ID 43-09D-0019
Ownership Fee Simple
SqFt Source Assessor
Acceptable Financing Conventional, Cash, FHA 203(k), Other
Listing Terms Conventional, Cash, FHA 203(k), Other
Financing Conventional,Cash,FHA 203(k),Other
Special Listing Condition REO (Real Estate Owned)
Read Less Info
Want to know what your home might be worth? Contact us for a FREE valuation!

Our team is ready to help you sell your home for the highest possible price ASAP

Bought with Francis J Emig • Long & Foster Real Estate, Inc.
"My job is to find and attract mastery-based agents to the office, protect the culture, and make sure everyone is happy! "







