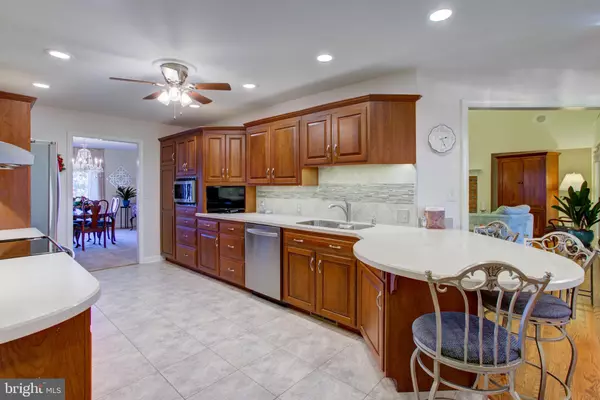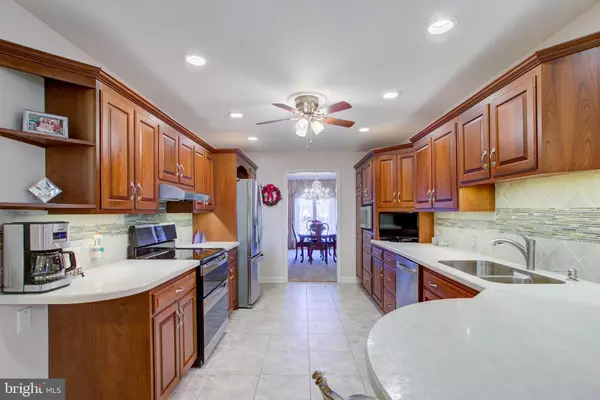$500,000
$500,000
For more information regarding the value of a property, please contact us for a free consultation.
3 Beds
3 Baths
2,583 SqFt
SOLD DATE : 04/22/2021
Key Details
Sold Price $500,000
Property Type Single Family Home
Sub Type Detached
Listing Status Sold
Purchase Type For Sale
Square Footage 2,583 sqft
Price per Sqft $193
Subdivision Woods Edge
MLS Listing ID PALA176968
Sold Date 04/22/21
Style Ranch/Rambler
Bedrooms 3
Full Baths 2
Half Baths 1
HOA Y/N N
Abv Grd Liv Area 2,583
Originating Board BRIGHT
Year Built 1991
Annual Tax Amount $6,720
Tax Year 2020
Lot Size 0.360 Acres
Acres 0.36
Lot Dimensions 106X128X132X149
Property Description
Immaculate 1 Story living. This custom brick rancher has it all including 3 large BR, wonderful primary bedroom suite, immaculate HW floors, formal dining room, and large Veranda/Sunroom with a gas stove. Natural gas throughout the home including gas line for the grill. Large oversized 3 car garage with openers and stairway to basement. Full unfinished basement with bath rough for bath, updated HVAC and lots of room for the workbench or other hobbies. Backyard includes a walled patio and fish pond with views of farmland. Lots of living space with the 26X 19 Sunroom/Veranda with stone floors, lots of light ,4 skylights and all Anderson windows and doors throughout the home. Home was built with 2583 SF but has a heated Veranda room with an additional 576 SF for a total of 3159+ SF.
Location
State PA
County Lancaster
Area Manor Twp (10541)
Zoning RESIDENTIAL
Direction East
Rooms
Basement Partial
Main Level Bedrooms 3
Interior
Interior Features Breakfast Area, Butlers Pantry, Carpet, Ceiling Fan(s), Central Vacuum, Entry Level Bedroom
Hot Water Natural Gas
Cooling Central A/C
Flooring Carpet, Hardwood, Ceramic Tile, Vinyl
Fireplaces Number 1
Fireplaces Type Brick, Flue for Stove
Equipment Central Vacuum, Disposal, Dryer - Electric, Exhaust Fan, Microwave, Built-In Range, Dryer, Extra Refrigerator/Freezer, Oven/Range - Electric
Fireplace Y
Window Features Insulated,Skylights,Sliding,Storm,Screens
Appliance Central Vacuum, Disposal, Dryer - Electric, Exhaust Fan, Microwave, Built-In Range, Dryer, Extra Refrigerator/Freezer, Oven/Range - Electric
Heat Source Natural Gas
Laundry Has Laundry, Main Floor, Washer In Unit, Dryer In Unit
Exterior
Exterior Feature Patio(s)
Parking Features Basement Garage, Garage - Side Entry, Garage Door Opener, Inside Access, Oversized
Garage Spaces 7.0
Utilities Available Cable TV, Electric Available, Natural Gas Available, Phone Available, Sewer Available, Under Ground, Water Available
Water Access N
View Street
Roof Type Architectural Shingle
Street Surface Black Top,Approved
Accessibility 2+ Access Exits
Porch Patio(s)
Road Frontage Boro/Township
Attached Garage 3
Total Parking Spaces 7
Garage Y
Building
Lot Description Front Yard, SideYard(s)
Story 1
Foundation Crawl Space, Block
Sewer Public Sewer
Water Public
Architectural Style Ranch/Rambler
Level or Stories 1
Additional Building Above Grade, Below Grade
New Construction N
Schools
School District Penn Manor
Others
Pets Allowed Y
Senior Community No
Tax ID 410-72598-0-0000
Ownership Fee Simple
SqFt Source Assessor
Acceptable Financing Cash, Conventional, VA
Horse Property N
Listing Terms Cash, Conventional, VA
Financing Cash,Conventional,VA
Special Listing Condition Standard
Pets Allowed No Pet Restrictions
Read Less Info
Want to know what your home might be worth? Contact us for a FREE valuation!

Our team is ready to help you sell your home for the highest possible price ASAP

Bought with Kim M McPhail • Berkshire Hathaway HomeServices Homesale Realty
"My job is to find and attract mastery-based agents to the office, protect the culture, and make sure everyone is happy! "







