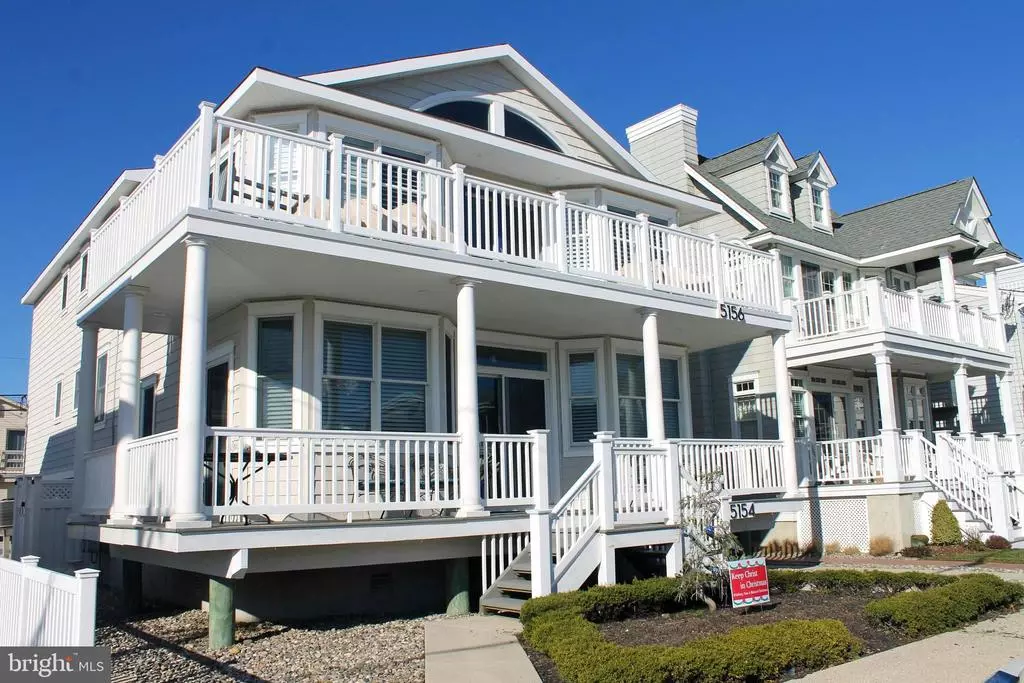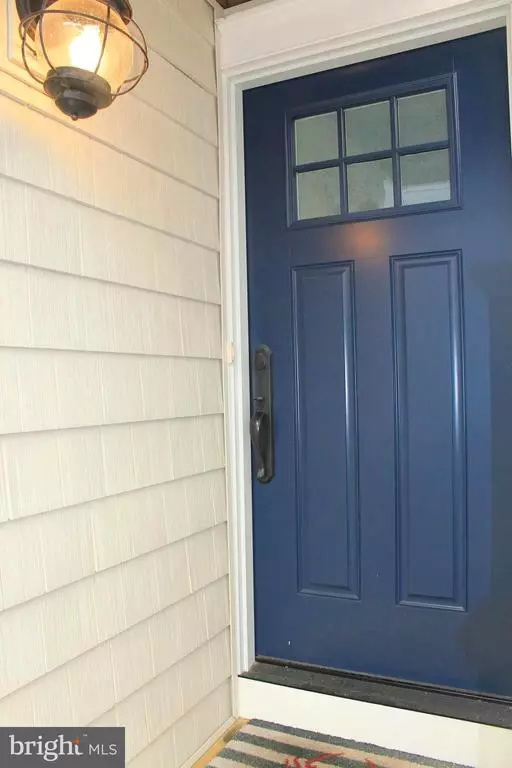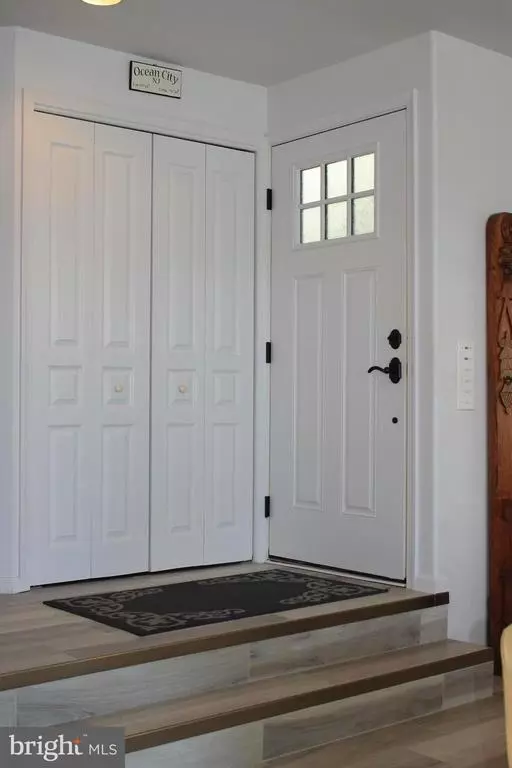$849,900
$849,900
For more information regarding the value of a property, please contact us for a free consultation.
4 Beds
2 Baths
1,566 SqFt
SOLD DATE : 03/03/2021
Key Details
Sold Price $849,900
Property Type Condo
Sub Type Condo/Co-op
Listing Status Sold
Purchase Type For Sale
Square Footage 1,566 sqft
Price per Sqft $542
Subdivision South End
MLS Listing ID NJCM104620
Sold Date 03/03/21
Style Coastal
Bedrooms 4
Full Baths 2
HOA Y/N N
Abv Grd Liv Area 1,566
Originating Board BRIGHT
Year Built 1997
Annual Tax Amount $5,843
Tax Year 2020
Lot Dimensions 45.00 x 100.00
Property Description
South End east facing beauty drenched in Sunlight, wonderfully improved and Turn-key Ready! Classic coastal curb appeal with Wrap-around front Deck, upgraded Vinyl shake siding and replacement exterior doors. Spacious Living area featuring new vinyl plank grey toned flooring, Remodeled Granite Kitchen with Island seating, wine storage, Stainless Steel appliance package, white cabinetry and dual sliders to the deck for great Entertaining access. Large Dining area with table space for 10, Gas Fireplace, Recessed lighting, custom blinds and coat closet storage. 4 Bedrooms, with the Primary Bedroom suite featuring a Remodeled Bathroom with grey and marble accents along with an extra tall vanity. Spacious guest Bedrooms, Bright Hall Bathroom, linen closet and Laundry room. The rear of the home offers Off-street parking for 3+ vehicles as well as Carport coverage and nice sized Storage room. Central Air replaced in 2010, Gas Heater 2013, Kitchen appliances and Washer & Dryer 2015, Remodel 2016-2017. Plus sellers are including a 1 year HSA Home Warranty for new owners peace of mind! Original owner occupied and condition shows! But great seasonal rental history as well! Just a few steps from the beach, food market and take out locations as well as a short drive into Strathmere!
Location
State NJ
County Cape May
Area Ocean City City (20508)
Zoning RES
Rooms
Main Level Bedrooms 4
Interior
Interior Features Carpet, Ceiling Fan(s), Combination Dining/Living, Combination Kitchen/Dining, Combination Kitchen/Living, Floor Plan - Open, Kitchen - Island, Kitchen - Gourmet, Primary Bath(s), Recessed Lighting, Stall Shower, Tub Shower, Upgraded Countertops, Wine Storage
Hot Water Natural Gas
Heating Forced Air
Cooling Central A/C, Ceiling Fan(s)
Flooring Carpet, Vinyl, Other
Fireplaces Number 1
Fireplaces Type Gas/Propane
Equipment Dishwasher, Dryer - Front Loading, Microwave, Oven/Range - Electric, Refrigerator, Washer - Front Loading, Washer/Dryer Stacked
Furnishings Partially
Fireplace Y
Appliance Dishwasher, Dryer - Front Loading, Microwave, Oven/Range - Electric, Refrigerator, Washer - Front Loading, Washer/Dryer Stacked
Heat Source Natural Gas
Laundry Dryer In Unit, Washer In Unit
Exterior
Exterior Feature Deck(s), Wrap Around
Garage Spaces 4.0
Fence Decorative, Vinyl
Amenities Available None
Water Access N
Accessibility 32\"+ wide Doors
Porch Deck(s), Wrap Around
Total Parking Spaces 4
Garage N
Building
Story 1
Sewer Public Sewer
Water Public
Architectural Style Coastal
Level or Stories 1
Additional Building Above Grade, Below Grade
Structure Type 9'+ Ceilings
New Construction N
Schools
School District Ocean City Schools
Others
HOA Fee Include None
Senior Community No
Tax ID 08-05103-00029-C1
Ownership Condominium
Special Listing Condition Standard
Read Less Info
Want to know what your home might be worth? Contact us for a FREE valuation!

Our team is ready to help you sell your home for the highest possible price ASAP

Bought with Michael A. Becker • KW Philly
"My job is to find and attract mastery-based agents to the office, protect the culture, and make sure everyone is happy! "







