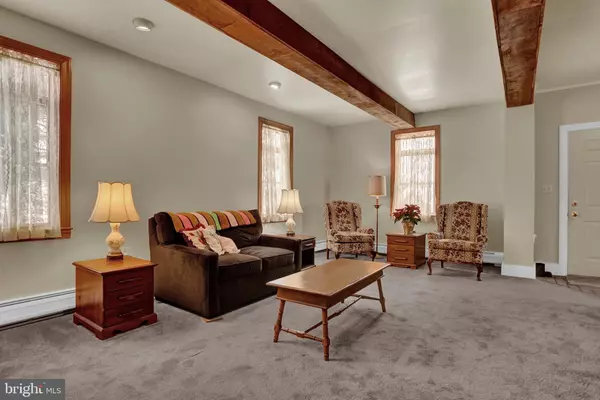$220,567
$220,567
For more information regarding the value of a property, please contact us for a free consultation.
3 Beds
1 Bath
1,992 SqFt
SOLD DATE : 03/16/2021
Key Details
Sold Price $220,567
Property Type Single Family Home
Sub Type Detached
Listing Status Sold
Purchase Type For Sale
Square Footage 1,992 sqft
Price per Sqft $110
Subdivision None Available
MLS Listing ID PADA129768
Sold Date 03/16/21
Style Traditional
Bedrooms 3
Full Baths 1
HOA Y/N N
Abv Grd Liv Area 1,992
Originating Board BRIGHT
Year Built 1870
Annual Tax Amount $2,018
Tax Year 2021
Lot Size 0.310 Acres
Acres 0.31
Property Description
Welcome home to this spectacular, well maintained home that shows pride of ownership through out! The owner has completed numerous improvements over the years with permits, inspections/approvals obtained see sellers property disclosure for improvement list. This amazing two-story home includes 3 Bedrooms, 2 full baths with potential for a 4th bedroom utilizing a large bonus room, a huge cover porch for entertaining, a detached workshop/one car garage & located on a .31-acre lot. Main level features an incredible kitchen that includes a breakfast bar, abundance of cabinets, plenty of counter space, two ovens for baking, tile flooring, a dining area & an opening into the formal dining area for easy access & a mini split unit great for heating & cooling. The attractive formal dining area includes hardwood flooring, bay window (Pella), chair rail & a trey ceiling. The living room is spacious, open, has high ceilings & its own mini split unit along with baseboard heating. First floor Office with beautiful built ins including cabinets, drawers and shelving! Full bathroom, laundry/mud room finish of the first-floor package. Second floor features 3 Bedrooms, a full bath & a sitting room. One bedroom has a huge bonus room attached to it for a potential 4th bedroom. A large attic above the second floor includes plenty of storage space. Exit the rear of the home and you have an enormous, covered deck excellent for entertaining. Then walk the sidewalk to your own workshop and 1 car garage that includes electric and water. Some of the many improvements/additions over the years: Replacement Pella windows throughout most of the home, mini splits heating/cooling units installed in living room & kitchen/dining area (2015), central air conditioning installed (2017), roof replaced (2016), 200-amp electric service, kitchen & back porch additions to the home. Other great selling points to the home are natural gas water & heat & Low taxes. Walking distance to the square of Linglestown where you can enjoy the shops & restaurants. 1-year home warranty included. Schedule your showing before it is gone.
Location
State PA
County Dauphin
Area Lower Paxton Twp (14035)
Zoning RESIDENTIAL
Rooms
Other Rooms Living Room, Dining Room, Bedroom 2, Bedroom 3, Kitchen, Bedroom 1, Laundry, Other, Office, Attic, Full Bath
Basement Full
Interior
Interior Features Attic, Built-Ins, Carpet, Chair Railings, Dining Area, Wood Floors
Hot Water Electric
Heating Baseboard - Hot Water
Cooling Central A/C, Ductless/Mini-Split
Equipment Built-In Microwave, Dishwasher, Disposal, Oven/Range - Gas
Appliance Built-In Microwave, Dishwasher, Disposal, Oven/Range - Gas
Heat Source Natural Gas
Laundry Main Floor
Exterior
Exterior Feature Deck(s), Patio(s)
Parking Features Additional Storage Area
Garage Spaces 8.0
Utilities Available Cable TV, Natural Gas Available, Phone
Water Access N
Street Surface Paved
Accessibility None
Porch Deck(s), Patio(s)
Road Frontage Boro/Township
Total Parking Spaces 8
Garage Y
Building
Story 2
Sewer Public Sewer
Water Well
Architectural Style Traditional
Level or Stories 2
Additional Building Above Grade, Below Grade
New Construction N
Schools
High Schools Central Dauphin
School District Central Dauphin
Others
Senior Community No
Tax ID 35-017-107-000-0000
Ownership Fee Simple
SqFt Source Estimated
Acceptable Financing Cash, Conventional, VA, FHA
Listing Terms Cash, Conventional, VA, FHA
Financing Cash,Conventional,VA,FHA
Special Listing Condition Standard
Read Less Info
Want to know what your home might be worth? Contact us for a FREE valuation!

Our team is ready to help you sell your home for the highest possible price ASAP

Bought with Stephen M Haldeman • Keller Williams Realty
"My job is to find and attract mastery-based agents to the office, protect the culture, and make sure everyone is happy! "







