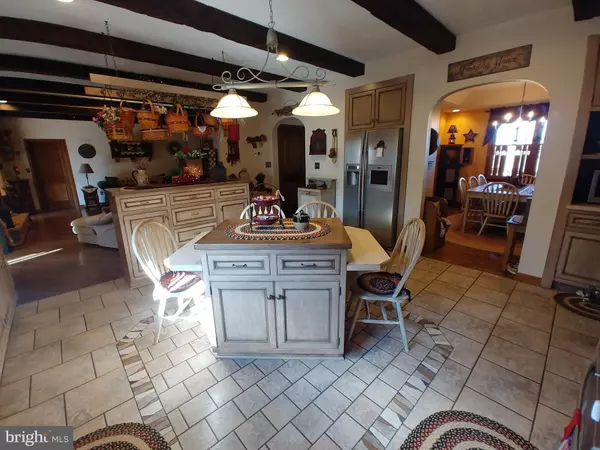$650,000
$659,000
1.4%For more information regarding the value of a property, please contact us for a free consultation.
4 Beds
3 Baths
3,892 SqFt
SOLD DATE : 06/01/2021
Key Details
Sold Price $650,000
Property Type Single Family Home
Sub Type Detached
Listing Status Sold
Purchase Type For Sale
Square Footage 3,892 sqft
Price per Sqft $167
Subdivision Guilford Twp
MLS Listing ID PAFL178622
Sold Date 06/01/21
Style Colonial
Bedrooms 4
Full Baths 2
Half Baths 1
HOA Y/N N
Abv Grd Liv Area 3,892
Originating Board BRIGHT
Year Built 2005
Annual Tax Amount $10,037
Tax Year 2020
Lot Size 3.810 Acres
Acres 3.81
Property Description
Paradise Found! This Exquisite All Brick and Stone Custom Home is your Dream Come True! Beautiful Mahogony Front Door Enters into a Breathtaking foyer with an Elegant Stairway featuring Wrought Iron Bannisters. Large Great Room with Wood Beamed Ceiling and Stone Double Sided Fireplace also opens onto the Vaulted Sunroom overlooking a Lovely Wooded Landscape. Gorgeous Kitchen with Handcrafted Cabinetry and porcelain tile flooring and back splash. Lovely Main Level Master Suite Plus 2 big upstairs bedrooms and an additional huge loft/ 4th bedroom complete the upstairsno wait! There is more! This house also features an Expansive Attic area for storage or extra space to finish. Walk Out Basement with side load 2 garage. Large Rear Patio and Inground Pool for countless hours of summertime fun! The spacious 28x46 attached garage and detached 40x60 Morton Building w/14' doors give ample space for all your toys and a hobby or two! A Pristine, Wooded 3.59 Acre Lot Complete the Story Book Setting! Conveniently located close to Chambersburg with Scenic Views of the Countryside!
Location
State PA
County Franklin
Area Guilford Twp (14510)
Zoning AR
Rooms
Other Rooms Dining Room, Primary Bedroom, Bedroom 2, Bedroom 3, Kitchen, Sun/Florida Room, Great Room, Laundry, Loft, Office
Basement Full, Walkout Level, Garage Access
Main Level Bedrooms 1
Interior
Interior Features Kitchen - Island, Formal/Separate Dining Room, Family Room Off Kitchen
Hot Water Propane
Heating Radiant
Cooling Central A/C
Flooring Wood, Ceramic Tile, Carpet
Fireplaces Number 1
Fireplaces Type Double Sided, Mantel(s)
Equipment Refrigerator, Cooktop, Dishwasher, Dryer, Washer
Fireplace Y
Appliance Refrigerator, Cooktop, Dishwasher, Dryer, Washer
Heat Source Propane - Owned
Laundry Main Floor
Exterior
Exterior Feature Patio(s), Porch(es)
Parking Features Garage - Side Entry, Oversized, Additional Storage Area
Garage Spaces 4.0
Pool In Ground
Water Access N
View Scenic Vista, Trees/Woods
Accessibility None
Porch Patio(s), Porch(es)
Attached Garage 4
Total Parking Spaces 4
Garage Y
Building
Lot Description Partly Wooded, Landscaping
Story 2
Sewer Septic Exists
Water Well
Architectural Style Colonial
Level or Stories 2
Additional Building Above Grade, Below Grade
Structure Type Tray Ceilings,Vaulted Ceilings,Beamed Ceilings
New Construction N
Schools
School District Chambersburg Area
Others
Senior Community No
Tax ID 10-D09-23A
Ownership Fee Simple
SqFt Source Assessor
Special Listing Condition Standard
Read Less Info
Want to know what your home might be worth? Contact us for a FREE valuation!

Our team is ready to help you sell your home for the highest possible price ASAP

Bought with Amanda Jean Henry • Preferred Realty LLc
"My job is to find and attract mastery-based agents to the office, protect the culture, and make sure everyone is happy! "







