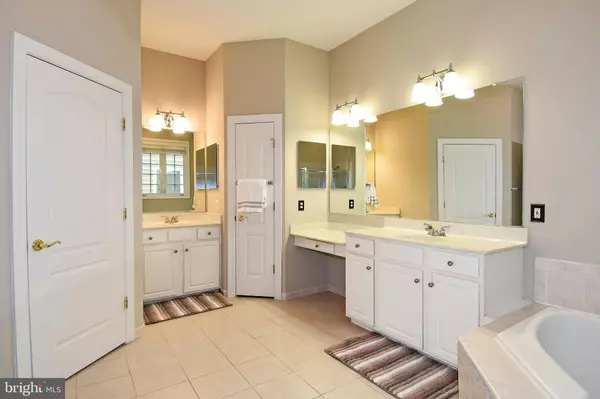$740,000
$744,000
0.5%For more information regarding the value of a property, please contact us for a free consultation.
4 Beds
3 Baths
3,776 SqFt
SOLD DATE : 05/14/2021
Key Details
Sold Price $740,000
Property Type Single Family Home
Sub Type Detached
Listing Status Sold
Purchase Type For Sale
Square Footage 3,776 sqft
Price per Sqft $195
Subdivision Leisure World
MLS Listing ID MDMC752460
Sold Date 05/14/21
Style Colonial
Bedrooms 4
Full Baths 3
HOA Fees $391/mo
HOA Y/N Y
Abv Grd Liv Area 3,776
Originating Board BRIGHT
Year Built 2003
Annual Tax Amount $7,207
Tax Year 2020
Lot Size 5,086 Sqft
Acres 0.12
Property Description
Magnificent home in the 55+ highly sought after Leisure World/The Regency Community. You will love this two story colonial on a semi-private lot, with front porch area, a large foyer, vaulted ceilings, brilliant hardwood flooring, generous crown molding, new high quality carpet, and perfect lighting. Kitchen boasts granite counters, center island with breakfast bar, desk workstation, stainless steel appliances, Two story family/great room boasts a full stacked stone gas fireplace, with built in side bookcases, custom drapes, and generous recessed lighting. The large and lovely patio is off of the family/great room. The 1st floor Master bedroom offers a recessed tray ceiling, his and her walk in closets, and an attached luxurious bath, with separate vanities, a soaking tub, makeup station and separate oversized shower with a built in seat. Another main level bedroom with an oversized bay window and beautiful window treatments can easily be used alternatively as an office/library. The separate laundry/mud room, off the 2 car garage, includes plenty of additional storage, a full sized washer/dryer and utility sink as well. Second story features an amazing loft, 2 additional bedrooms, full bath and a huge storage/utility room w/plenty of shelving. Fenced in Rear yard. The attractiveness of this community for active seniors, is the full cadre of active lifestyle and social amenities including clubhouses, two restaurants, golf course, tennis courts, indoor and outdoor pools, on site post office, medical center and much more. $3776 sq ft. HOA fee $391 per month. Estimated Taxes $7,035 per year.
Location
State MD
County Montgomery
Zoning PRC
Rooms
Main Level Bedrooms 4
Interior
Interior Features Ceiling Fan(s), Crown Moldings, Floor Plan - Open, Kitchen - Table Space
Hot Water Natural Gas
Heating Forced Air
Cooling Central A/C
Fireplaces Number 1
Heat Source Natural Gas
Exterior
Parking Features Garage - Front Entry
Garage Spaces 4.0
Water Access N
Accessibility Level Entry - Main
Attached Garage 2
Total Parking Spaces 4
Garage Y
Building
Story 2
Sewer Public Sewer
Water Public
Architectural Style Colonial
Level or Stories 2
Additional Building Above Grade, Below Grade
New Construction N
Schools
School District Montgomery County Public Schools
Others
Senior Community Yes
Age Restriction 55
Tax ID 161303392010
Ownership Fee Simple
SqFt Source Assessor
Special Listing Condition Standard
Read Less Info
Want to know what your home might be worth? Contact us for a FREE valuation!

Our team is ready to help you sell your home for the highest possible price ASAP

Bought with weifeng zhang • Signature Home Realty LLC
"My job is to find and attract mastery-based agents to the office, protect the culture, and make sure everyone is happy! "







