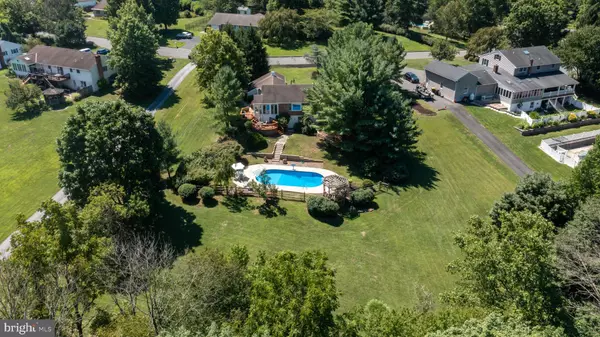$470,000
$465,000
1.1%For more information regarding the value of a property, please contact us for a free consultation.
3 Beds
3 Baths
1,895 SqFt
SOLD DATE : 10/19/2022
Key Details
Sold Price $470,000
Property Type Single Family Home
Sub Type Detached
Listing Status Sold
Purchase Type For Sale
Square Footage 1,895 sqft
Price per Sqft $248
Subdivision None Available
MLS Listing ID PAMC2048944
Sold Date 10/19/22
Style Ranch/Rambler
Bedrooms 3
Full Baths 3
HOA Y/N N
Abv Grd Liv Area 1,895
Originating Board BRIGHT
Year Built 1986
Annual Tax Amount $5,807
Tax Year 2022
Lot Size 1.051 Acres
Acres 1.05
Lot Dimensions 100.00 x 0.00
Property Description
Imagine life here on this premier 1 acre lot with a Custom Paul Moyer rancher overlooking the private and mature setting by the inground pool. From the home's corner sunroom with a tiered complimentary deck, to the Anderson bay windows, to the walkout finished basement. This home was build with the gorgeous serine viewpoints in mind. Entering the home, the new hardwood floors throughout the living space will capture your attention first. As you turn the corner toward the open plan kitchen/dining room combo, washed in the beaming natural light from the numerous Anderson windows, you will be able to vision your new life at 2759 Stacie Drive. The fireplace setting with surrounding custom built-ins further enhance the living room. You then turn your attention toward the large bay window looking down over the pool area and mature rear property and realize it is hard to look away. Feel free to take a seat and enjoy! We then continue the tour with another favorite viewpoint as you find yourself standing overlooking the landscaping via the perfectly situated sunroom on the corner of the home. Picture opening the many windows and enjoying a morning cup of coffee while the sun brings the day to light. Open the slider and glance upon the rear yard from another perfect location off the tiered deck. Continuing back toward the entry level tour, we note main floor laundry off the kitchen as well as the access to the attached spacious 2 car garage. On the opposite side of the home, we will find our main bedroom suite on the rear as well as the other 2 substantial bedrooms and full hall bath. The main bedroom boasts ample closet space, carpeting, and a spacious primary bathroom. The hall bath provides great lighting via a skylight, tile flooring, and tub/shower. A spacious and valued finished walkout basement provides opportunity for any living situation. Full rear windows grace the quality finished space with natural light. More custom shelving and cabinetry assists in dividing up this sizable living space while the 3rd full bathroom compliments the pool amenity as well as providing functionality for the mentioned diverse living situation. Your future home's workshop is offset of the living quarters as well as a nice office space as used by the sellers. This Custom Paul Moyer Ranch Home has it all plus more. It is perfectly nestled on a gorgeous mature 1 acre lot with a refreshing pool amenity, and still convenient to life with the feel of privacy and serenity.
Location
State PA
County Montgomery
Area New Hanover Twp (10647)
Zoning R25
Rooms
Other Rooms Living Room, Dining Room, Primary Bedroom, Bedroom 2, Bedroom 3, Kitchen, Basement, Sun/Florida Room, Laundry, Office, Workshop, Bathroom 2, Bathroom 3, Primary Bathroom
Basement Daylight, Full, Fully Finished, Outside Entrance, Rear Entrance, Walkout Level, Workshop, Heated
Main Level Bedrooms 3
Interior
Interior Features Primary Bath(s), Butlers Pantry, Skylight(s), Ceiling Fan(s), Attic/House Fan, Water Treat System, Stall Shower
Hot Water S/W Changeover
Heating Hot Water
Cooling Central A/C
Flooring Fully Carpeted, Vinyl
Fireplaces Number 1
Fireplaces Type Brick
Equipment Built-In Range, Oven - Self Cleaning, Dishwasher
Fireplace Y
Window Features Bay/Bow
Appliance Built-In Range, Oven - Self Cleaning, Dishwasher
Heat Source Oil
Laundry Main Floor
Exterior
Exterior Feature Deck(s)
Garage Inside Access, Garage Door Opener
Garage Spaces 6.0
Fence Other
Utilities Available Cable TV
Waterfront N
Water Access N
View Trees/Woods, Scenic Vista
Roof Type Pitched,Shingle
Street Surface Paved
Accessibility None
Porch Deck(s)
Road Frontage Boro/Township
Parking Type Attached Garage, Driveway
Attached Garage 2
Total Parking Spaces 6
Garage Y
Building
Lot Description Irregular, Sloping, Open
Story 1
Foundation Block
Sewer Public Sewer
Water Well
Architectural Style Ranch/Rambler
Level or Stories 1
Additional Building Above Grade, Below Grade
Structure Type Dry Wall,Block Walls
New Construction N
Schools
High Schools Boyertown Area Jhs-East
School District Boyertown Area
Others
Pets Allowed Y
Senior Community No
Tax ID 47-00-06776-008
Ownership Fee Simple
SqFt Source Assessor
Security Features Security System
Acceptable Financing Conventional, Cash, FHA, VA
Listing Terms Conventional, Cash, FHA, VA
Financing Conventional,Cash,FHA,VA
Special Listing Condition Standard
Pets Description No Pet Restrictions
Read Less Info
Want to know what your home might be worth? Contact us for a FREE valuation!

Our team is ready to help you sell your home for the highest possible price ASAP

Bought with Andrea L Yunger • Yunger Real Estate

"My job is to find and attract mastery-based agents to the office, protect the culture, and make sure everyone is happy! "







