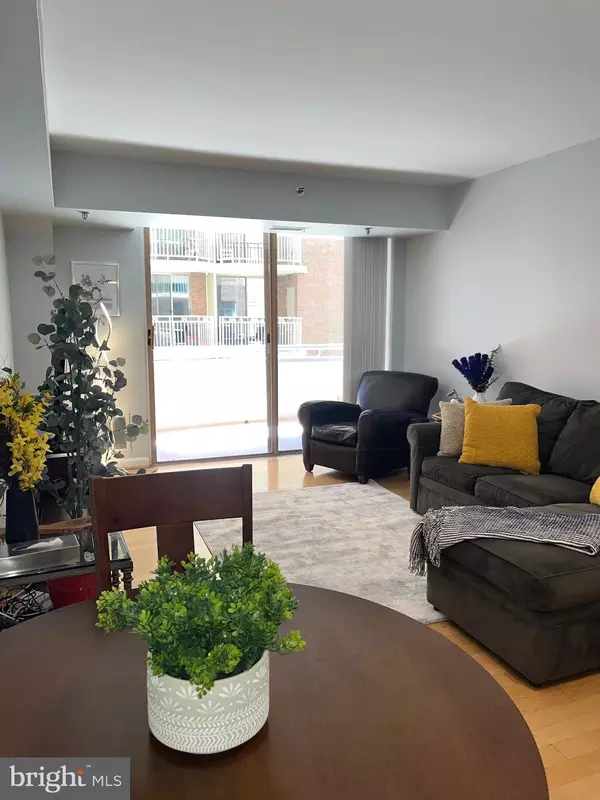$415,000
$465,000
10.8%For more information regarding the value of a property, please contact us for a free consultation.
2 Beds
2 Baths
877 SqFt
SOLD DATE : 09/23/2022
Key Details
Sold Price $415,000
Property Type Condo
Sub Type Condo/Co-op
Listing Status Sold
Purchase Type For Sale
Square Footage 877 sqft
Price per Sqft $473
Subdivision The Christopher
MLS Listing ID MDMC2061166
Sold Date 09/23/22
Style Contemporary
Bedrooms 2
Full Baths 2
Condo Fees $594/mo
HOA Y/N N
Abv Grd Liv Area 877
Originating Board BRIGHT
Year Built 1991
Annual Tax Amount $5,427
Tax Year 2021
Property Description
Don't miss this fresh unit in the pet-friendly Christopher. This 2 bedroom, 2 bathroom condominium home has modern stainless steel appliances in a quaint galley kitchen. The home also features an open living area with a rare dual-entry patio on the quiet side of the building. The comfortable owner's suite includes an ensuite bathroom, as well as a large owner's closet, and a second closet, both having professionally installed built-in shelving. The second bedroom is great for a family member, or can be used as a home-office. The hall bathroom features a walk-in shower, oversized mirrored separate medicine cabinet. Additional features include new lighting fixtures, new washer and dryer and garbage disposal. HVAC and electrical maintenance records available. The unit comes with a separately deeded garage parking space (#p-91). Building amenities: 24/7 Concierge Service, Secure Parking Garage, Outdoor Swimming Pool, Fitness Center, Meeting Room, Party Room, Bike Racks and a Grill/Picnic Area. Located in the heart of Downtown Bethesda. 96 Walk-score, a 6 min stroll to the Bethesda Metro Station, across the street from the Sunday farmer's market. The condominium amenities include 24 hour front desk, on site fitness facility, party/entertainment room, bike storage, and a beautiful outdoor swimming pool. A grill, and small gardening areas are available on the ground floor common patio area. Across the street from the Bethesda Metro. 1/2 block to Bethesda Elementary school, close to multiple restaurants, boutique shops, and the Crescent Trail.
Location
State MD
County Montgomery
Zoning 12A
Rooms
Main Level Bedrooms 2
Interior
Hot Water Natural Gas
Heating Forced Air
Cooling Central A/C
Flooring Carpet, Luxury Vinyl Tile, Ceramic Tile
Equipment Microwave, Oven/Range - Gas, Refrigerator, Dishwasher, Disposal, Washer/Dryer Stacked
Furnishings No
Fireplace N
Appliance Microwave, Oven/Range - Gas, Refrigerator, Dishwasher, Disposal, Washer/Dryer Stacked
Heat Source Natural Gas
Laundry Dryer In Unit, Washer In Unit
Exterior
Exterior Feature Balcony
Parking Features Garage Door Opener, Inside Access, Underground, Other
Garage Spaces 1.0
Parking On Site 1
Utilities Available Natural Gas Available, Phone, Water Available
Amenities Available Pool - Outdoor, Fitness Center, Party Room, Picnic Area
Water Access N
Roof Type Unknown
Accessibility 36\"+ wide Halls
Porch Balcony
Total Parking Spaces 1
Garage Y
Building
Story 1
Unit Features Hi-Rise 9+ Floors
Sewer Public Sewer
Water Public
Architectural Style Contemporary
Level or Stories 1
Additional Building Above Grade, Below Grade
Structure Type Plaster Walls
New Construction N
Schools
Elementary Schools Bethedsa
Middle Schools Westland
High Schools Bethesda-Chevy Chase
School District Montgomery County Public Schools
Others
Pets Allowed Y
HOA Fee Include Parking Fee,Pool(s),Management,Lawn Maintenance,Ext Bldg Maint,Custodial Services Maintenance,Common Area Maintenance,Sewer,Water,Reserve Funds,Insurance,Trash
Senior Community No
Tax ID 160702900637
Ownership Condominium
Security Features Intercom,Security Gate,Surveillance Sys,Smoke Detector,Resident Manager,Desk in Lobby
Acceptable Financing Cash, Conventional
Horse Property N
Listing Terms Cash, Conventional
Financing Cash,Conventional
Special Listing Condition Standard
Pets Allowed Dogs OK, Cats OK
Read Less Info
Want to know what your home might be worth? Contact us for a FREE valuation!

Our team is ready to help you sell your home for the highest possible price ASAP

Bought with Cindy D Souza • Long & Foster Real Estate, Inc.

"My job is to find and attract mastery-based agents to the office, protect the culture, and make sure everyone is happy! "







