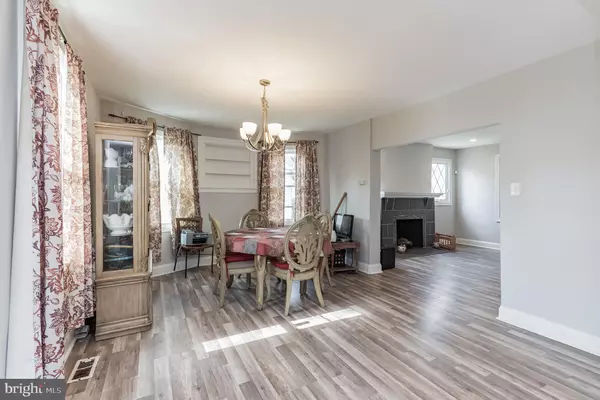$290,000
$290,000
For more information regarding the value of a property, please contact us for a free consultation.
4 Beds
4 Baths
2,550 SqFt
SOLD DATE : 06/18/2021
Key Details
Sold Price $290,000
Property Type Single Family Home
Sub Type Detached
Listing Status Sold
Purchase Type For Sale
Square Footage 2,550 sqft
Price per Sqft $113
Subdivision Ashburton
MLS Listing ID MDBA546654
Sold Date 06/18/21
Style Colonial
Bedrooms 4
Full Baths 3
Half Baths 1
HOA Y/N N
Abv Grd Liv Area 1,800
Originating Board BRIGHT
Year Built 1924
Annual Tax Amount $5,499
Tax Year 2021
Lot Size 6,840 Sqft
Acres 0.16
Property Description
** EXPERIENCE THE SUBURBS IN THE CITY! ** Fall in love with this 4BR/3.5BA in much sought-after Ashburton. Features sunny, expansive main level with large, formal living room, updated kitchen with granite countertops & stainless steel appliances, breakfast alcove, half bath, plus a convenient den for study, entertaining close friends, or just hanging out and watching TV. Upper level includes a master bedroom, 2 additional bedrooms, and another full bath. Lower level is fully finished! Space includes a huge open area -- perfect for a VR gaming, pool table, or game day festivities -- a 4th bedroom, a full bath, and a laundry room. Last, but, not least, there is off-street parking for 3-4 vehicles using the private drive and 2-car garage. Located on a quaint, quiet tree-lined block just minutes from downtown Baltimore City, Baltimore County, or I-83. This is the one you've been waiting for! Call today for a showing!
Location
State MD
County Baltimore City
Zoning R-3
Rooms
Basement Daylight, Partial, Fully Finished, Windows, Connecting Stairway, Full, Sump Pump
Interior
Hot Water Natural Gas
Cooling Central A/C, Wall Unit
Fireplaces Number 1
Heat Source Natural Gas
Exterior
Water Access N
Accessibility None
Garage N
Building
Story 3
Sewer Public Hook/Up Avail
Water Public
Architectural Style Colonial
Level or Stories 3
Additional Building Above Grade, Below Grade
New Construction N
Schools
School District Baltimore City Public Schools
Others
Senior Community No
Tax ID 0315233117 014
Ownership Fee Simple
SqFt Source Assessor
Special Listing Condition Standard
Read Less Info
Want to know what your home might be worth? Contact us for a FREE valuation!

Our team is ready to help you sell your home for the highest possible price ASAP

Bought with NICOLE A NEALE • EXP Realty, LLC
"My job is to find and attract mastery-based agents to the office, protect the culture, and make sure everyone is happy! "







