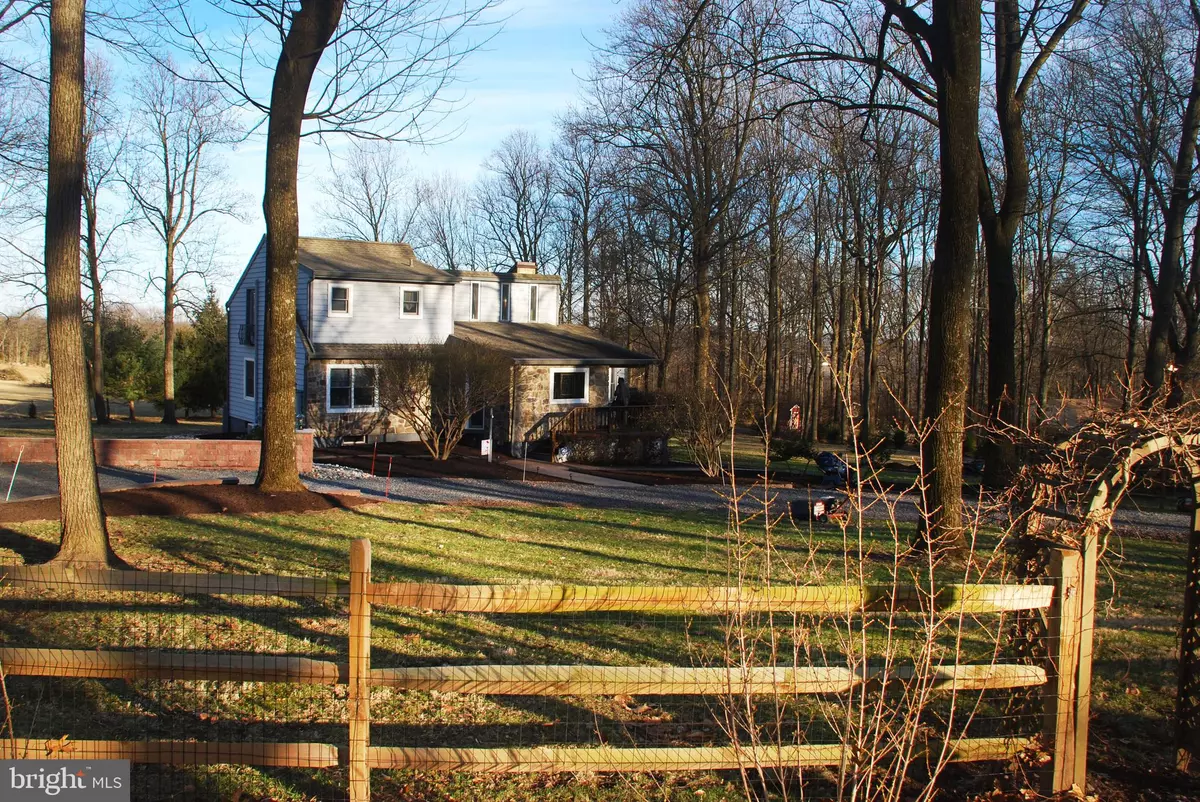$439,900
$439,900
For more information regarding the value of a property, please contact us for a free consultation.
3 Beds
3 Baths
1,891 SqFt
SOLD DATE : 04/10/2020
Key Details
Sold Price $439,900
Property Type Single Family Home
Sub Type Detached
Listing Status Sold
Purchase Type For Sale
Square Footage 1,891 sqft
Price per Sqft $232
Subdivision None Available
MLS Listing ID PABU490144
Sold Date 04/10/20
Style Contemporary
Bedrooms 3
Full Baths 2
Half Baths 1
HOA Y/N N
Abv Grd Liv Area 1,891
Originating Board BRIGHT
Year Built 1980
Annual Tax Amount $5,488
Tax Year 2020
Lot Size 2.159 Acres
Acres 2.16
Lot Dimensions 0.00 x 0.00
Property Description
This beautiful, one of a kind home, is full of character and charm. Pride of ownership is evident both outside and inside the home. This home was well loved by the current owners for many years and they have made many upgrades. Hardwood floors run through the house. The kitchen is fully remodeled with stainless steel appliances, granite counter tops and top of the line custom dishwasher. Make way to the living room and fall in love with the vaulted ceiling finished with beautiful wood beam detail. Spend cold winter nights relaxing next to the beautiful stone fireplace and daydream about summer days spent enjoying the large pool and deck overlooking the beautiful private backyard . Two bedrooms are conveniently located on the first floor along with a full bath. The master bedroom is located on the second floor and includes a spacious master bathroom, walk in closet and skylights. Last but not least, make your way downstairs and discover a custom finished basement full of wonderful details like a second fireplace, beautiful solid wood doors, plentiful storage space and a very special set of doors that unveils your very own private bar. This stunning home is located on 2 plus acres in desirable Palisades School district. The nicely manicured property backs up to 92 preserved acres that gives an abundance of privacy. You won't find another house like this one. Schedule your appointment today and come see it for yourself before it's too late! Lower level is 1165 Sq Ft and is not counted in the Sq ft. Not all the lower level is under grade.
Location
State PA
County Bucks
Area Springfield Twp (10142)
Zoning AD
Rooms
Other Rooms Living Room, Dining Room, Primary Bedroom, Bedroom 2, Kitchen, Family Room, Bedroom 1, Laundry, Office, Bathroom 1, Primary Bathroom
Basement Fully Finished, Heated, Outside Entrance, Windows
Main Level Bedrooms 2
Interior
Hot Water Electric
Heating Baseboard - Electric
Cooling Central A/C, Ductless/Mini-Split
Equipment Stainless Steel Appliances
Appliance Stainless Steel Appliances
Heat Source Electric
Exterior
Pool Above Ground
Water Access N
Accessibility None
Garage N
Building
Story 2
Sewer On Site Septic
Water Well
Architectural Style Contemporary
Level or Stories 2
Additional Building Above Grade, Below Grade
New Construction N
Schools
School District Palisades
Others
Senior Community No
Tax ID 42-009-091-003
Ownership Fee Simple
SqFt Source Assessor
Acceptable Financing FHA, Conventional, USDA
Horse Property N
Listing Terms FHA, Conventional, USDA
Financing FHA,Conventional,USDA
Special Listing Condition Standard
Read Less Info
Want to know what your home might be worth? Contact us for a FREE valuation!

Our team is ready to help you sell your home for the highest possible price ASAP

Bought with Michael J Strickland • Kurfiss Sotheby's International Realty
"My job is to find and attract mastery-based agents to the office, protect the culture, and make sure everyone is happy! "







