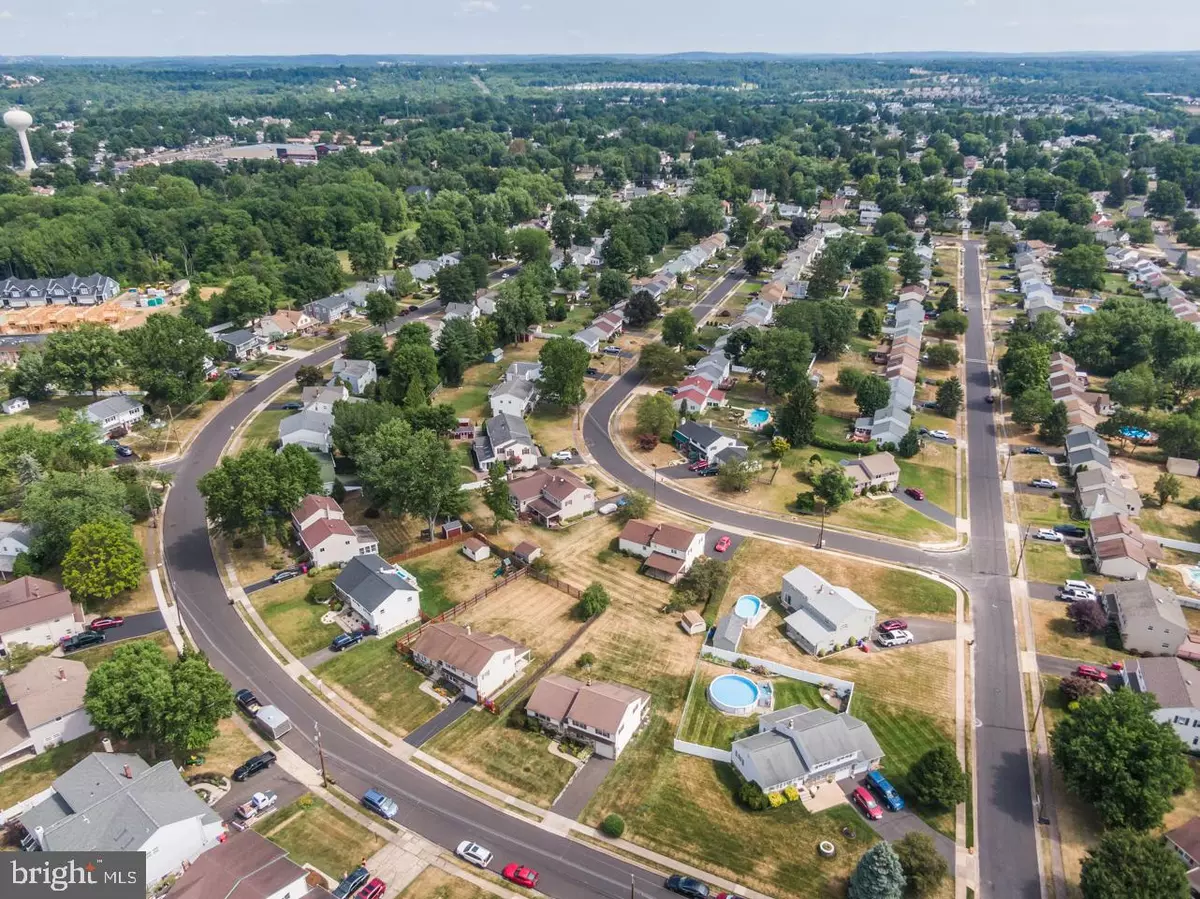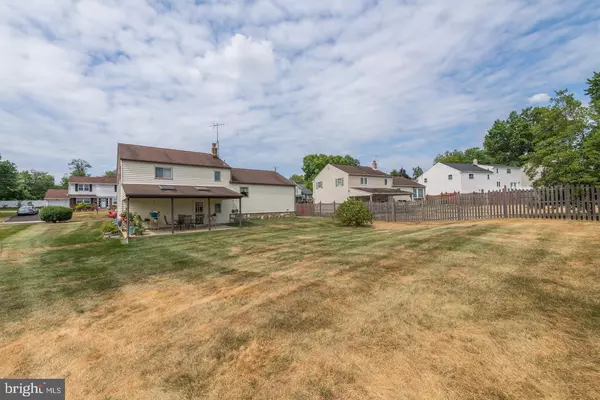$380,000
$380,000
For more information regarding the value of a property, please contact us for a free consultation.
3 Beds
2 Baths
1,507 SqFt
SOLD DATE : 09/08/2022
Key Details
Sold Price $380,000
Property Type Single Family Home
Sub Type Detached
Listing Status Sold
Purchase Type For Sale
Square Footage 1,507 sqft
Price per Sqft $252
Subdivision Glen View Park
MLS Listing ID PABU2032608
Sold Date 09/08/22
Style Split Level
Bedrooms 3
Full Baths 1
Half Baths 1
HOA Y/N N
Abv Grd Liv Area 1,246
Originating Board BRIGHT
Year Built 1967
Annual Tax Amount $4,512
Tax Year 2021
Lot Size 0.263 Acres
Acres 0.26
Lot Dimensions 85.00 x 135.00
Property Description
Absolutely Meticulously Well-Kept Stone Front 2-Story Home In Sought After Warminster; This Home is Tucked In On a Quiet Street, All Homes In The Neighborhood Are Kept Very Well; Original Owner Lives Here and This Fabulous Home Has Been Completely Maintained and Loved Over The Years; Some Of the Newest Updates Are a Brand New Electrical Panel & Service Wire 2022, Newer Heater & A/C 2018, New Water Heater 2018, New Windows 2017 and Untouched Hardwood Floors Under the Carpet!!! Kitchen and Baths Were Updated About 20 Years Ago, and Are Meticulous, Like New! Beautifully Landscaped Home with Loads of Flower Beds; Exterior Boasts a Long Driveway with a 1 Car Garage and a Large Level BackYard; Large Covered Back Patio with 2 Skylights and a Ceiling Fan Great For Entertaining! Enter Into The Home Into a Large Living Room That Welcomes You Home with Plush Carpet Over Pristine Hardwood Floors and Huge Picture Window; Dining Room is Spacious With Chandelier Lighting and Opens to the Updated Eat-In Kitchen With New Laminate Flooring, Tiled Back Splash, Solid Wood Cabinets with New Hardware and Plenty of Room For a Large Table!!! Lower-Level Family Room Makes for a Great Rec Room, Playroom or Home Office and Has a Convenient Powder Room and Direct Access to the Back Cover Patio! The Laundry Room is Functional with Washer and Dryer That Are Included With the House; On the Second Level, Has 3 Large Bedrooms and Tons of Closet and Attic Space; Spacious Main Bedroom with Ample Closet Space; Squeaky Clean Hall Bathroom with Tiled Flooring and Tub Surround and Oversized Vanity! Additional Bedrooms are Generously Sized with Large Closet; This Style of Home Can Be Easily Expanded With a 3rd Floor; This Home Will Not Last!!! Certified Pre-Owned Home Has Been Pre-Inspected, Report Available in MLS Downloads, See What Repairs Have Been Made If Any!
Location
State PA
County Bucks
Area Warminster Twp (10149)
Zoning R2
Rooms
Other Rooms Living Room, Dining Room, Primary Bedroom, Bedroom 2, Kitchen, Family Room, Bedroom 1, Laundry, Bathroom 1
Interior
Interior Features Breakfast Area, Ceiling Fan(s), Formal/Separate Dining Room, Kitchen - Eat-In, Skylight(s), Tub Shower
Hot Water Natural Gas
Heating Forced Air
Cooling Central A/C, Ceiling Fan(s)
Flooring Carpet, Ceramic Tile, Hardwood
Equipment Built-In Range, Cooktop, Dishwasher, Dryer, Oven - Self Cleaning, Oven - Wall, Washer
Fireplace N
Window Features Skylights
Appliance Built-In Range, Cooktop, Dishwasher, Dryer, Oven - Self Cleaning, Oven - Wall, Washer
Heat Source Natural Gas
Exterior
Exterior Feature Patio(s), Roof
Garage Garage - Front Entry
Garage Spaces 5.0
Fence Partially
Waterfront N
Water Access N
Roof Type Pitched,Shingle
Accessibility None
Porch Patio(s), Roof
Parking Type Attached Garage, Driveway, On Street
Attached Garage 1
Total Parking Spaces 5
Garage Y
Building
Lot Description Front Yard, Landscaping, Level, SideYard(s)
Story 2
Foundation Crawl Space
Sewer Public Sewer
Water Public
Architectural Style Split Level
Level or Stories 2
Additional Building Above Grade, Below Grade
New Construction N
Schools
School District Centennial
Others
Senior Community No
Tax ID 49-012-031
Ownership Fee Simple
SqFt Source Assessor
Security Features Carbon Monoxide Detector(s),Smoke Detector
Acceptable Financing Cash, Conventional, FHA
Listing Terms Cash, Conventional, FHA
Financing Cash,Conventional,FHA
Special Listing Condition Standard
Read Less Info
Want to know what your home might be worth? Contact us for a FREE valuation!

Our team is ready to help you sell your home for the highest possible price ASAP

Bought with Vincent Rizzi • Homestarr Realty

"My job is to find and attract mastery-based agents to the office, protect the culture, and make sure everyone is happy! "







