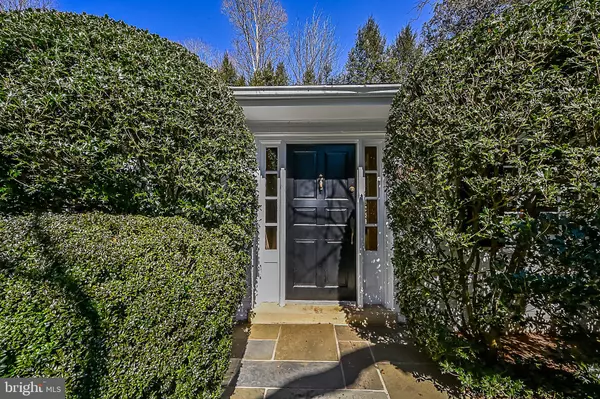$1,200,000
$1,149,000
4.4%For more information regarding the value of a property, please contact us for a free consultation.
3 Beds
3 Baths
3,008 SqFt
SOLD DATE : 04/07/2021
Key Details
Sold Price $1,200,000
Property Type Single Family Home
Sub Type Detached
Listing Status Sold
Purchase Type For Sale
Square Footage 3,008 sqft
Price per Sqft $398
Subdivision Saigon
MLS Listing ID VAFX1184012
Sold Date 04/07/21
Style Transitional
Bedrooms 3
Full Baths 3
HOA Y/N N
Abv Grd Liv Area 2,328
Originating Board BRIGHT
Year Built 1957
Annual Tax Amount $11,733
Tax Year 2021
Lot Size 0.718 Acres
Acres 0.72
Property Description
Tucked behind a gated entry and perched high atop a hill, 963 Saigon Road is ideally located less than one mile to the beltway! This prime McLean location is situated in a beautiful neighborhood of $3+ million dollar homes. The transitional floor plan flows seamlessly and has large rooms that accommodate today's lifestyle. As you enter the home, a welcoming foyer greets you and transitions into a huge living room with loads of windows, a marble fireplace and French doors that open to the patio. The dining room is large enough to accommodate seating for twelve. The bright and sunny kitchen features a Sub Zero refrigerator, a new double wall oven, Bosh dishwasher, an abundance of cabinetry and a garden window with beautiful vistas. The breakfast area opens to a wonderful screened porch that is a lovely space to enjoy relaxing outdoors. There are three well proportioned bedrooms and two nicely appointed full baths. As you descend to the lower level, you are greeted by an entrance gallery which opens to a large family room with a fireplace and two walls of built-ins. There is also an office/guest room, full bath, wine room, laundry and storage room. The home is engulfed with mature landscaping and surrounded by enchanted gardens that bloom extensively from spring through fall. The home is in very good condition but is being Sold completely "As Is". OFFERS DUE MONDAY, MARCH 8th at 3P.
Location
State VA
County Fairfax
Zoning 110
Rooms
Other Rooms Living Room, Dining Room, Primary Bedroom, Bedroom 2, Bedroom 3, Kitchen, Family Room, Foyer, Breakfast Room, Office, Storage Room, Utility Room, Bathroom 2, Bonus Room, Primary Bathroom, Full Bath, Screened Porch
Basement Full
Main Level Bedrooms 3
Interior
Hot Water Electric
Heating Forced Air
Cooling Central A/C
Fireplaces Number 2
Fireplaces Type Mantel(s), Wood
Fireplace Y
Heat Source Oil
Laundry Lower Floor
Exterior
Parking Features Additional Storage Area, Garage - Side Entry, Garage Door Opener, Oversized
Garage Spaces 6.0
Water Access N
Accessibility None
Attached Garage 2
Total Parking Spaces 6
Garage Y
Building
Lot Description Landscaping
Story 2.5
Sewer Public Sewer
Water Well
Architectural Style Transitional
Level or Stories 2.5
Additional Building Above Grade, Below Grade
New Construction N
Schools
Elementary Schools Churchill Road
Middle Schools Cooper
High Schools Langley
School District Fairfax County Public Schools
Others
Senior Community No
Tax ID 0213 07 0004
Ownership Fee Simple
SqFt Source Assessor
Special Listing Condition Standard
Read Less Info
Want to know what your home might be worth? Contact us for a FREE valuation!

Our team is ready to help you sell your home for the highest possible price ASAP

Bought with Tom H Reilly • Keller Williams Realty
"My job is to find and attract mastery-based agents to the office, protect the culture, and make sure everyone is happy! "







