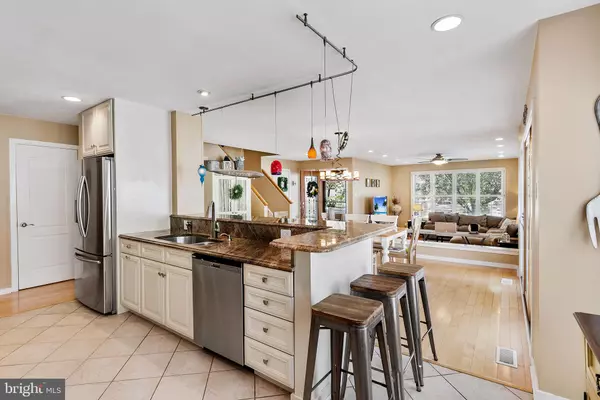$670,000
$699,000
4.1%For more information regarding the value of a property, please contact us for a free consultation.
3 Beds
3 Baths
2,399 SqFt
SOLD DATE : 10/30/2020
Key Details
Sold Price $670,000
Property Type Single Family Home
Sub Type Detached
Listing Status Sold
Purchase Type For Sale
Square Footage 2,399 sqft
Price per Sqft $279
Subdivision Interlude
MLS Listing ID NJAC114678
Sold Date 10/30/20
Style Other
Bedrooms 3
Full Baths 2
Half Baths 1
HOA Fees $50/ann
HOA Y/N Y
Abv Grd Liv Area 2,399
Originating Board BRIGHT
Year Built 1989
Annual Tax Amount $7,803
Tax Year 2019
Lot Size 4,000 Sqft
Acres 0.09
Lot Dimensions 50.00 x 80.00
Property Description
This home located in the coveted Interlude HOA with a yearly membership to a resident only community heated pool. This home has grandfathered membership. Annual Dues are only $600! Sprinkler systems, front porch side yard deck, rear yard, two second floor decks, Weber grill with outdoor gas line, outside shower & three sheds! First floor has a sunk in living room with Anderson roll-out windows and custom closets and plantation shutters throughout the first floor. Oak and/or maple hardwood floors throughout. The two tier granite breakfast counter divides the kitchen and dining room with designer pendant conversation lights adorning the breakfast counter.The granite continues through the kitchen with 42" cabinets,instant hot, new garbage disposal, wine cooler and stainless steel appliances. To the right is a powder room in the hall area as well as access to the garage and utility/laundry room with front loading washer and dryer. To the rear is the master en-suite with a gas fireplace and deck access that spans the length of the home, walk-in closets and the master bath and walk-in shower. The second floor sits a fabulous private outdoor space with newly renovated fiberglass deck and electronic remote controlled awning. The second floor is split with two bedrooms and a jack and jill bathroom, each enjoy a dressing area with their own lavatory. The front bedroom has sliding doors that also lead to a fiberglass deck. This home is ready for delivery and walking distance to the bay, Log Cabin, the JCC, public park.
Location
State NJ
County Atlantic
Area Margate City (20116)
Zoning S-40
Rooms
Other Rooms Living Room, Dining Room, Primary Bedroom, Bedroom 2, Bedroom 3, Kitchen, Laundry
Main Level Bedrooms 1
Interior
Interior Features Breakfast Area, Ceiling Fan(s), Dining Area, Efficiency, Floor Plan - Open, Primary Bath(s), Sprinkler System, Stall Shower, Tub Shower, Window Treatments, Wood Floors
Hot Water Natural Gas
Heating Forced Air, Central
Cooling Attic Fan, Ceiling Fan(s), Central A/C
Flooring Hardwood, Ceramic Tile
Fireplaces Number 1
Fireplaces Type Wood
Equipment Built-In Microwave, Dryer - Front Loading, Dryer - Gas, Disposal, Dishwasher, Instant Hot Water, Microwave, Oven/Range - Gas, Refrigerator, Stainless Steel Appliances, Washer - Front Loading
Fireplace Y
Appliance Built-In Microwave, Dryer - Front Loading, Dryer - Gas, Disposal, Dishwasher, Instant Hot Water, Microwave, Oven/Range - Gas, Refrigerator, Stainless Steel Appliances, Washer - Front Loading
Heat Source Natural Gas
Exterior
Parking Features Garage Door Opener
Garage Spaces 3.0
Amenities Available Pool - Outdoor
Water Access N
View Garden/Lawn, Street
Roof Type Fiberglass,Shingle
Accessibility None
Attached Garage 1
Total Parking Spaces 3
Garage Y
Building
Lot Description Backs to Trees
Story 2
Foundation Crawl Space
Sewer Public Sewer
Water Private
Architectural Style Other
Level or Stories 2
Additional Building Above Grade, Below Grade
New Construction N
Schools
School District Margate City Schools
Others
Pets Allowed Y
HOA Fee Include Pool(s)
Senior Community No
Tax ID 16-00710 03-00013
Ownership Fee Simple
SqFt Source Assessor
Security Features Carbon Monoxide Detector(s)
Acceptable Financing Conventional, Cash, FHA
Horse Property N
Listing Terms Conventional, Cash, FHA
Financing Conventional,Cash,FHA
Special Listing Condition Standard
Pets Allowed No Pet Restrictions
Read Less Info
Want to know what your home might be worth? Contact us for a FREE valuation!

Our team is ready to help you sell your home for the highest possible price ASAP

Bought with Non Member • Non Subscribing Office
"My job is to find and attract mastery-based agents to the office, protect the culture, and make sure everyone is happy! "







